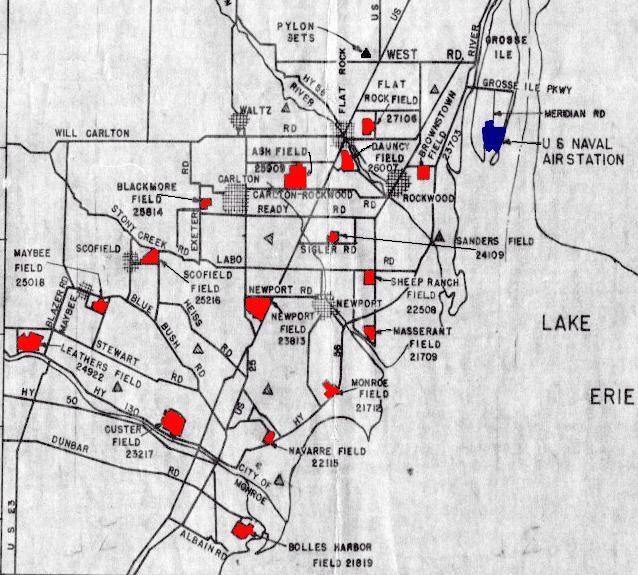
Abandoned & Little-Known Airfields:
Michigan: Southern Detroit Area
© 2002, © 2023 by Paul Freeman. Revised 5/21/24.
This site covers airfields in all 50 states: Click here for the site's main menu.
____________________________________________________
Please consider a financial contribution to support the continued growth & operation of this site.
Flat Rock Airport / Maveal Airport / Maveal Brothers Airport (revised 2/16/23) - Haggerty Field / Detroit Aviation Testing Field (revised 1/29/21) - Hance Airport (revised 11/24/20)
Leathers Field / NOLF 24922 (revised 8/25/21) - McEnnan Airport (revised 8/25/21) - Motor Boat Seaplane Base / Garland's Seaplane Base (revised 1/10/19)
National Airways Airport / National Air Service Airport / National Airport (revised 5/21/24) - Newport NOLF (revised 8/27/22) - Sanders Field / NOLF 24109 / Carls Airport (revised 2/16/23)
Sheep Ranch NOLF (revised 2/16/22) - Smith Airport / Hartsell Air Terminal / National Airport (revised 2/3/22) - Stinson-Northville Field (revised 2/21/24) - Stinson Field (revised 10/31/21)
____________________________________________________
Sanders Field / Naval Outer Landing Field 24109 / Carls Airport (78MI), South Rockwood, MI
42.041, -83.304 (Southwest of Detroit, MI)

“Sanders Field 24109", as depicted on a 1942 map (courtesy of the NAS Grosse Ile web site).
According to the Army Corps of Engineers FUDS site (courtesy of Mike Denja), “Prior to WW2, the Sanders Field OLF property was privately owned farmland.
In November 1942, the U.S. Government entered into an agreement with private landowners to lease the property
for the establishment of an outlying auxiliary airfield to the Naval Reserve Aviation Base Grosse Ile.
There was one lease for the property, NOy(R)-31630, 11/15/42, with Arthur & Grace Sanders and Arthur & Meta Henry for 100 acres, with the OLF named after Mr. & Mrs. Sanders.
The Navy designated the property as Field Number 24109, and the lease was renewed on an annual basis.
During WW2, Outlying Fields were used for touch-&-go landings.
Other associated uses included emergency landings, refueling, and bombing & gunnery.”
The designation “24109” indicated the field was located 09 miles along a 241 degree radial from the parent field (NAS Grosse Ile).
Sanders Field was one of the 16 satellite landing fields which supported Grosse Ile's primary flight training.
The earliest depiction which has been located of Sanders Field was on a 1942 map (courtesy of the NAS Grosse Ile web site).
It depicted “Sanders Field 24109" as a rectangular outline, along with many other Grosse Ile auxiliary airfields.
Sanders Field was not yet depicted on the March 1944 Detroit Sectional Chart.
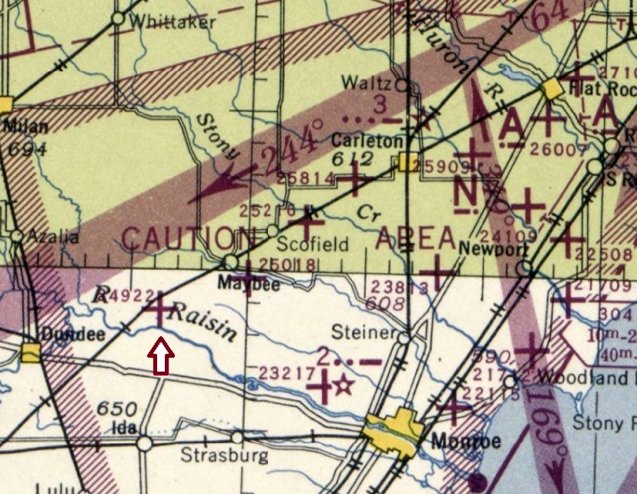
The earliest aeronautical chart depiction which has been located of NOLF 24109 was on the October 1944 Detroit Sectional Chart (courtesy of Mike Denja).
According to the Army Corps of Engineers FUDS site (courtesy of Mike Denja), “On 10/26/44, by an Agreement of Surrender & Release, the Navy terminated the lease.”
Sanders Field was no longer depicted on the June 1945 Detroit Sectional Chart (courtesy of Dick Merrill),
or subsequent Detroit Sectionals from 1950/55/60.
A 1949 aerial view (courtesy of Greg Steinmayer) showed a farm occupying the site of Sanders Field, without any indication of recent aviation use.
A 1951 aerial view showed the same configuration.
Sanders Field was not depicted on the 1952 USGS topo map.
A 1955 aerial view showed a T-hangar had been built at some point between 1951-55 at the site of Sanders Field, indicating the start of post-war civilian reuse of the airfield.
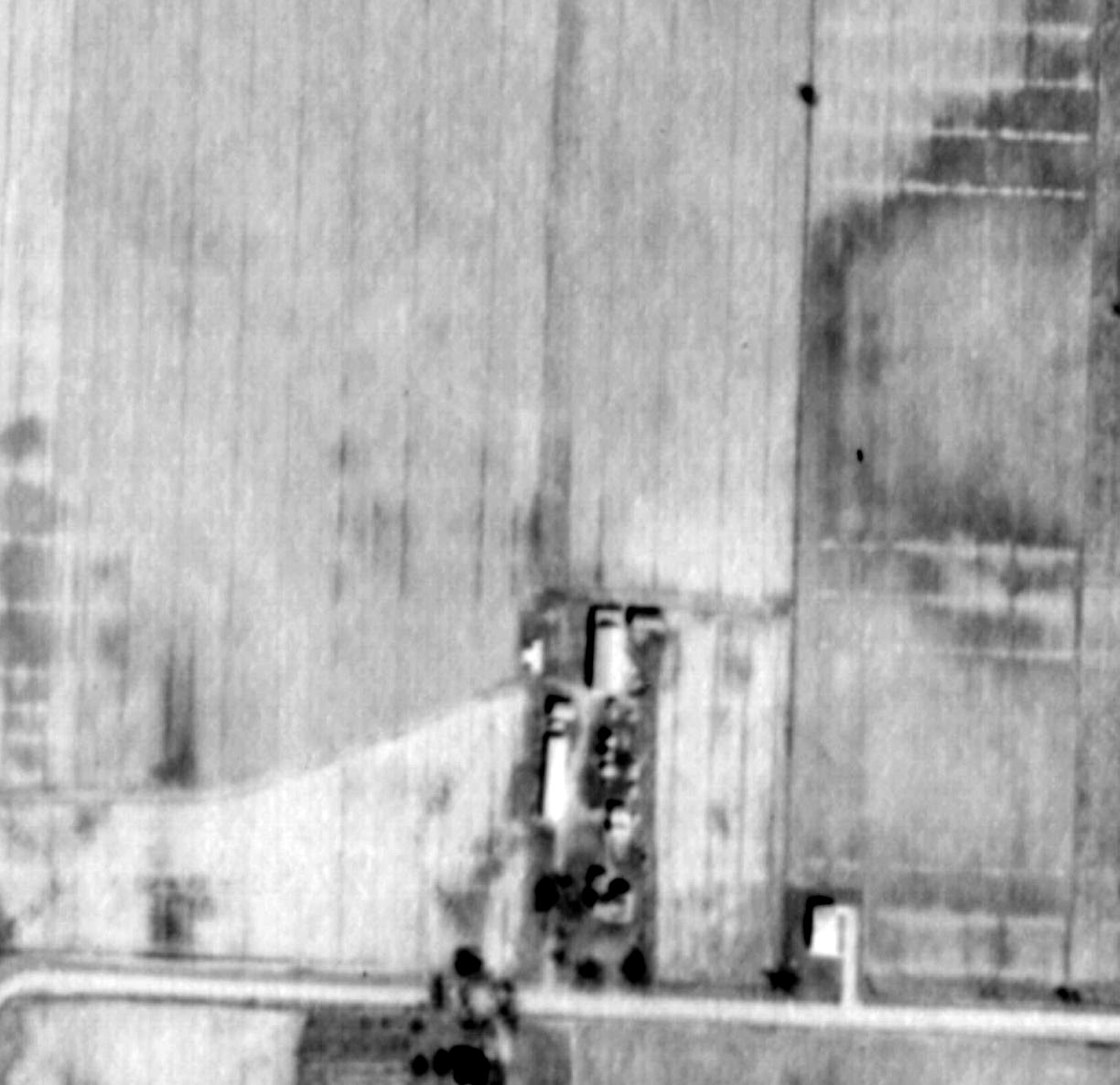
The earliest photo which is available showing Sanders Field was a 1956 aerial view (courtesy of Greg Steinmayer), which showed 1 T-hangar.
A 1957 aerial view showed the same configuration.
A 1964 aerial view depicted 6 light aircraft parked at Sanders Field.
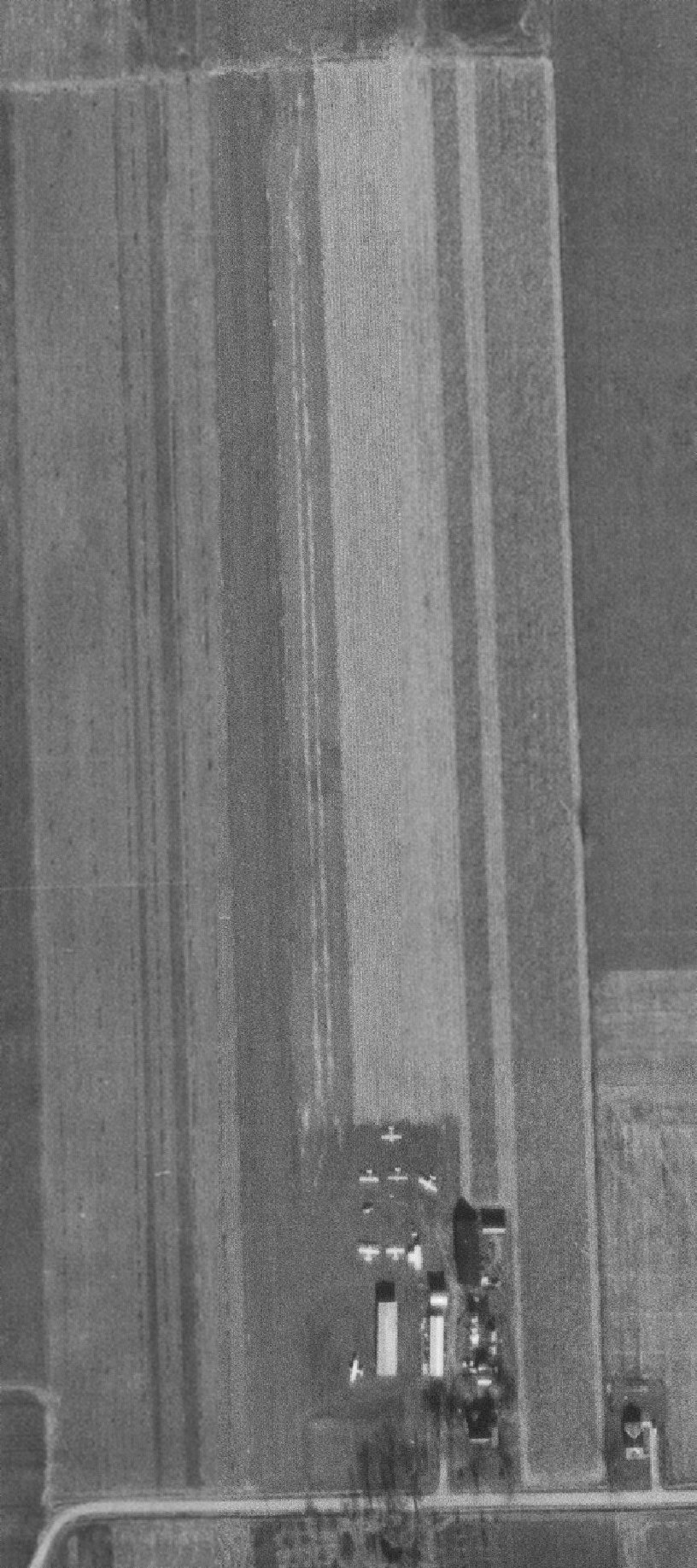
An 11/21/66 aerial view (courtesy of Mike Denka) depicted Sanders Field as having a single grass north/south runway, several hangars & 7 light aircraft on the southeast side.
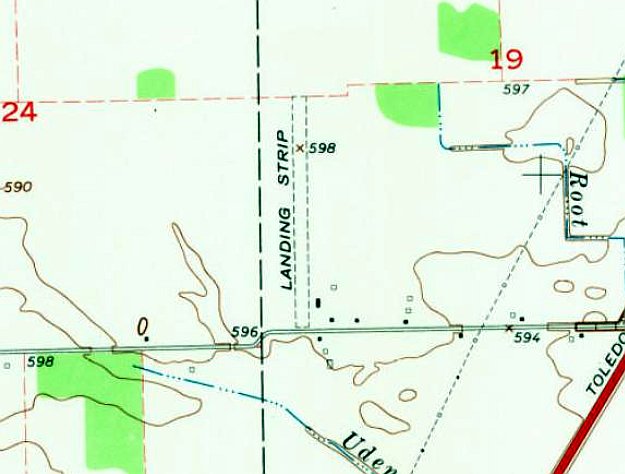
The only topo map depiction which has been located of Sanders Field was on the 1967 USGS topo map,
which depicted a single unpaved north/south runway, generically labeled “Landing Strip”, with a few small buildings on the southeast side.
According to its FAA Airport/Directory data, Carls Airport was activated at this location in November 1968.
However, Carls Airport was not yet depicted on the July 1969 Detroit Sectional Chart.
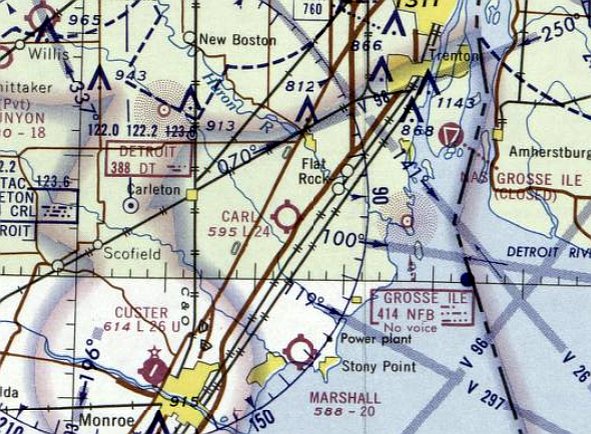
The earliest depiction which has been located of Carl Airport was on the January 1970 Detroit Sectional Chart.
It depicted Carl as a public-use airport having a 2,400' unpaved runway.
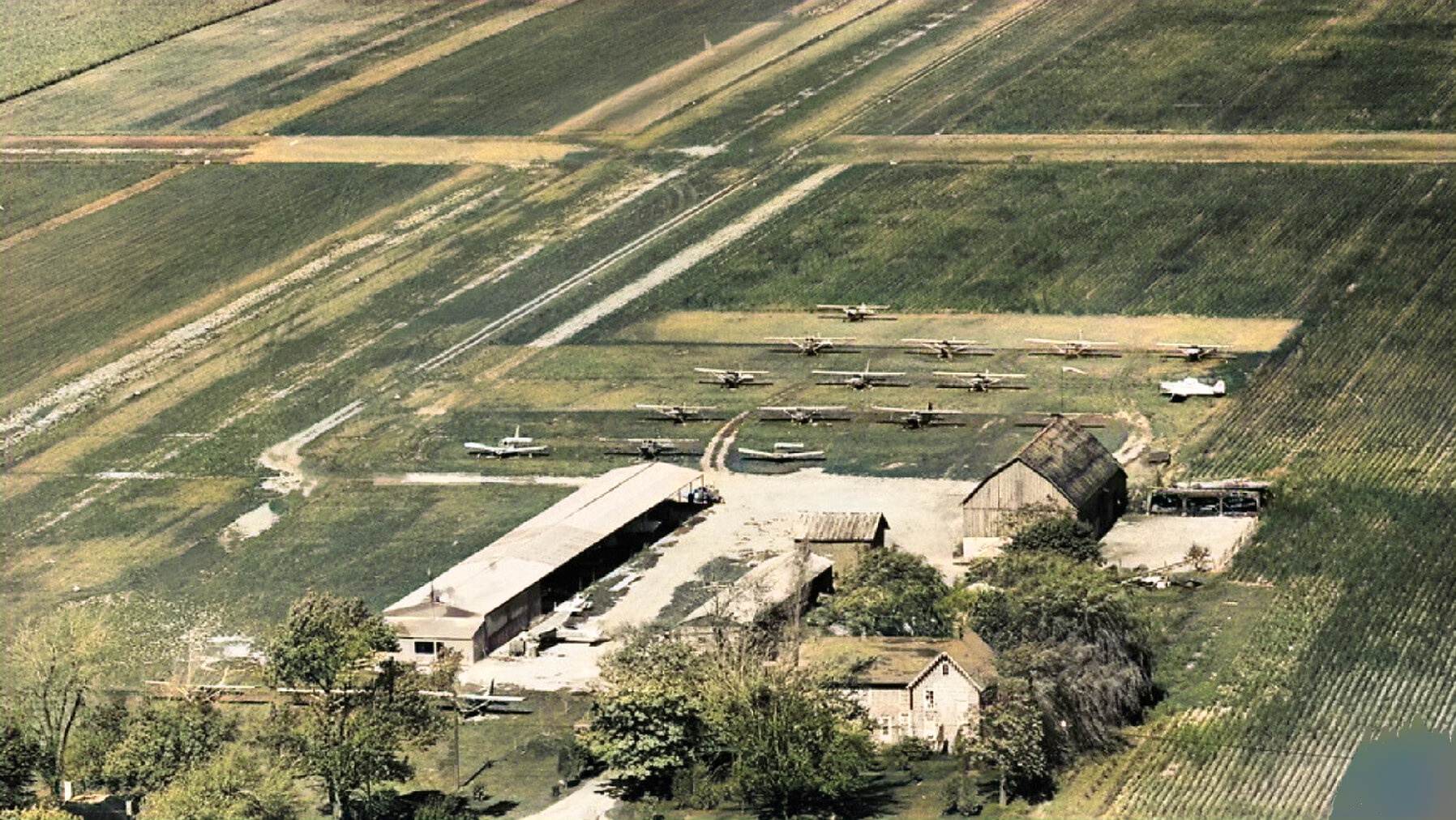
A 1971 aerial view looking northwest (colorized by Mike Denka) depicted Carls Airport perhaps at its zenith of popularity, with 19 light single-engine aircraft visible on the field.
It had also gained a perpendicular crosswind runway at some point between 1967-71.
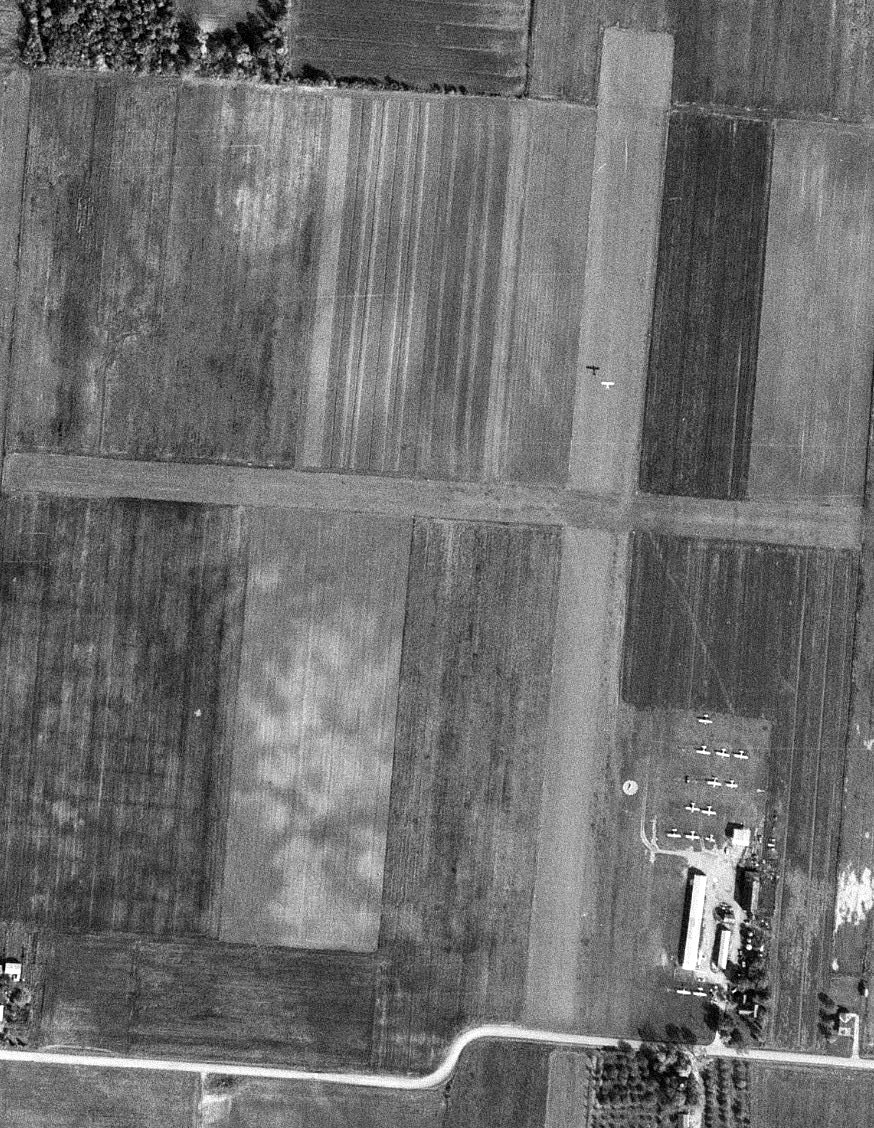
A 10/6/73 aerial view (courtesy of Mike Denka) depicted 14 light aircraft at Carls Airport,
including 1 which had just taken off from the north/south runway.
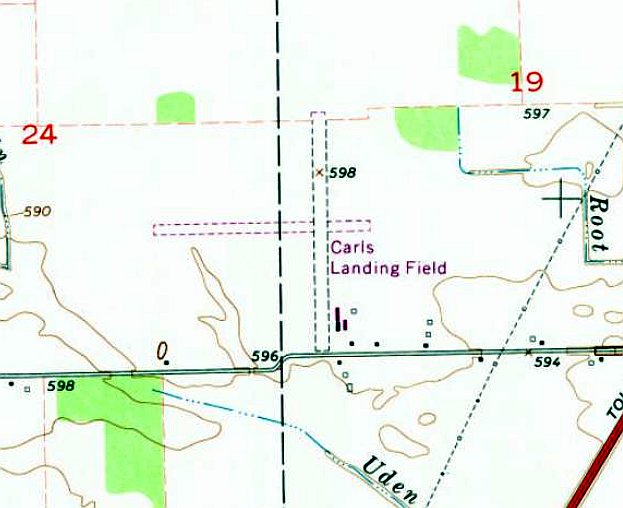
The 1973 USGS topo map depicted “Carls Landing Field” as having 2 perpendicular unpaved runways, and it also showed the 2 rows of hangars which had been built.
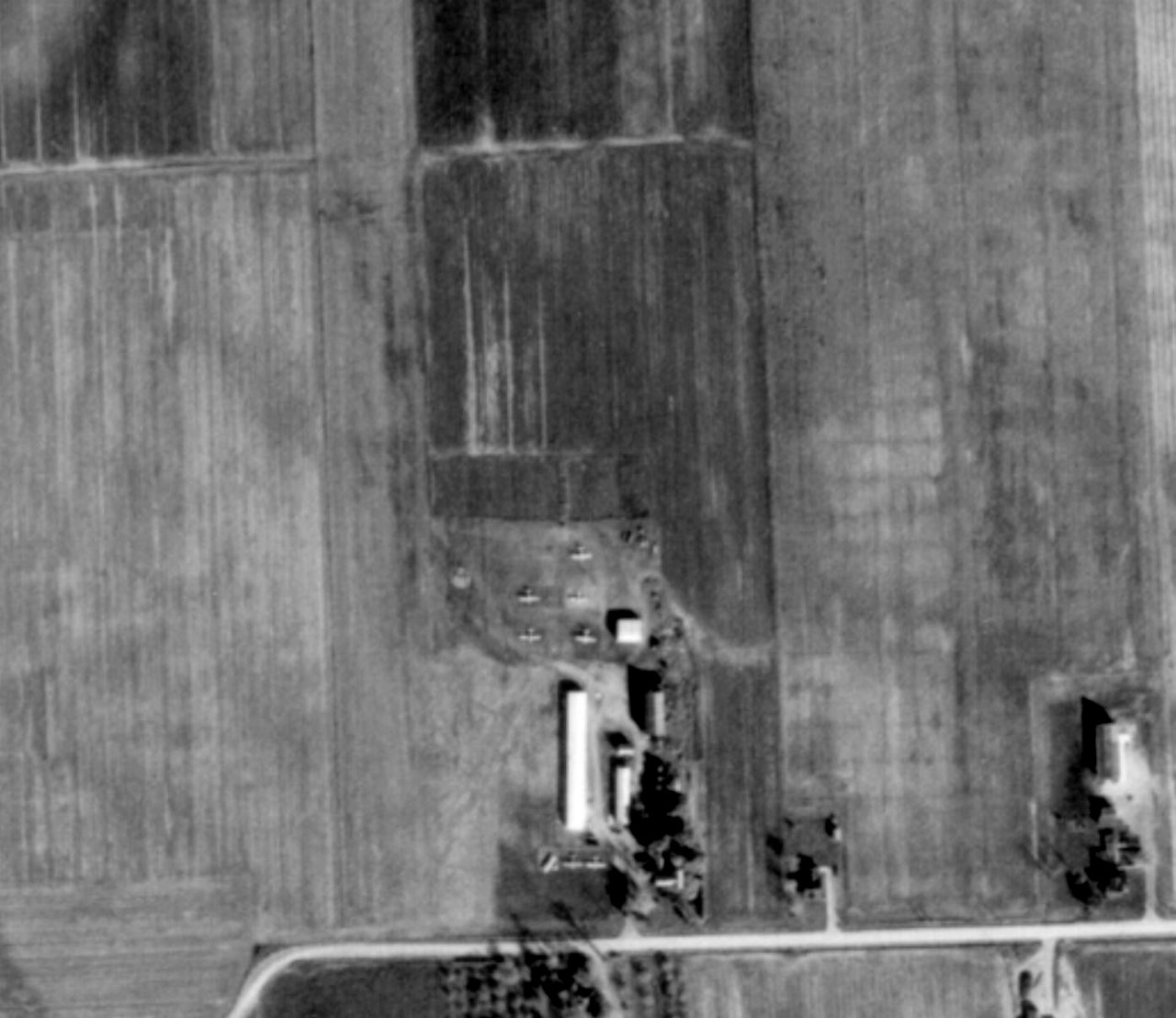
A 1981 aerial view (courtesy of Greg Steinmayer) depicted 8 light aircraft at Carls Airport.
The last photo which has been located showing aircraft at Carls Airport was a 1983 aerial view, which showed 5 light aircraft.
A 1993 aerial view showed Carls Airport as remaining in the same physical configuration, but devoid of aircraft.
Multiple photos from subsequent years do not show any aircraft on the field.
According to its FAA Airport/Directory data, Carls Airport conducted an average of 70 takeoffs or landings per month for the year ending 6/14/93,
all of which were transient general aviation.
Airport owner Carl Brinkmeier passed away in 2017, according to his obituary (courtesy of Charles Adkins).

A December 2021 photo (courtesy of Greg Steinmayer) looking northeast at the row of hangars at Carls Airport, which appear to be empty of aircraft, but a runway roller was visible, and a windsock was still mounted.
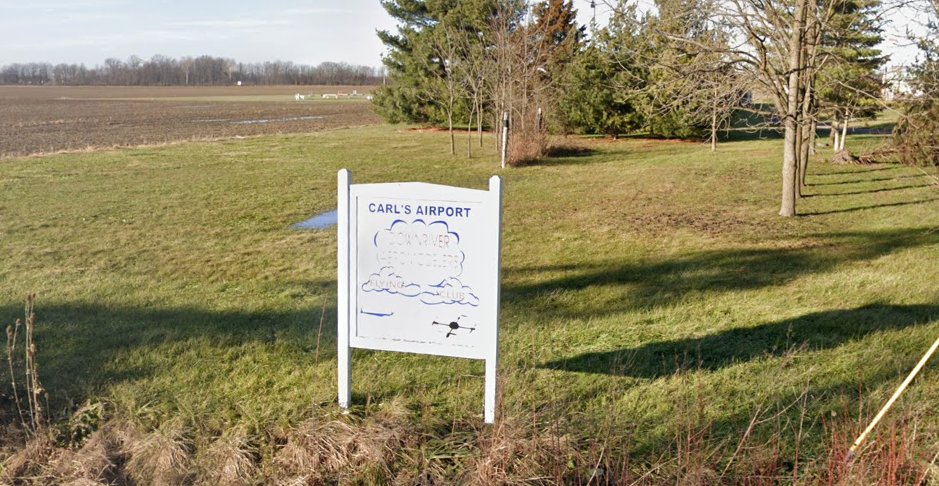
A December 2021 photo (courtesy of Greg Steinmayer) looking north at the Carl's Airport sign for the Downriver Aeromodelers, which appear to be the only recent aviation users of the airport.
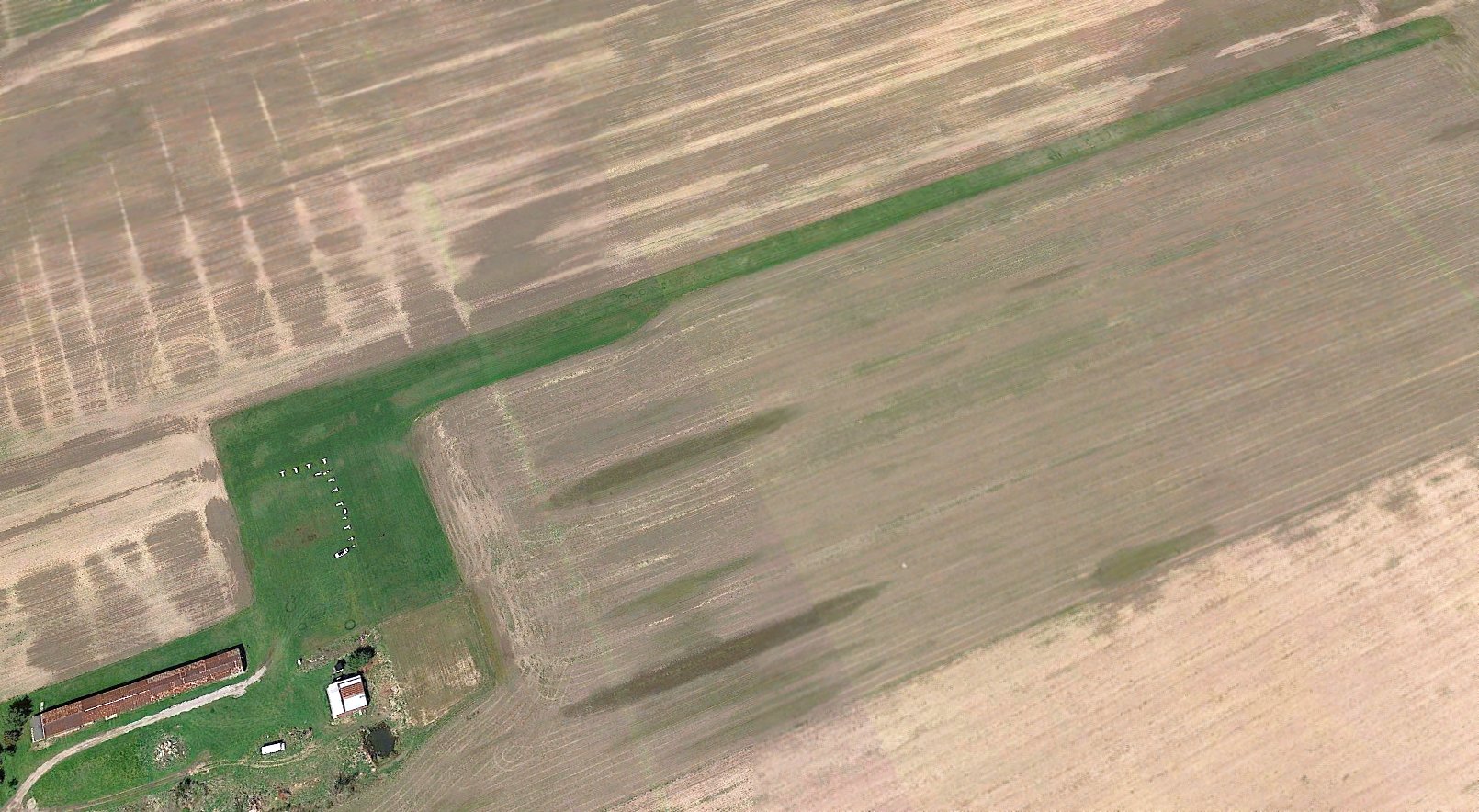
A 2022 aerial view looking northwest showed Carl's Airport as remaining intact & well-maintained, with the radio-controlled model aircraft facilities on the southeast side of the runway,
but with no sign of any recent manned aircraft usage.
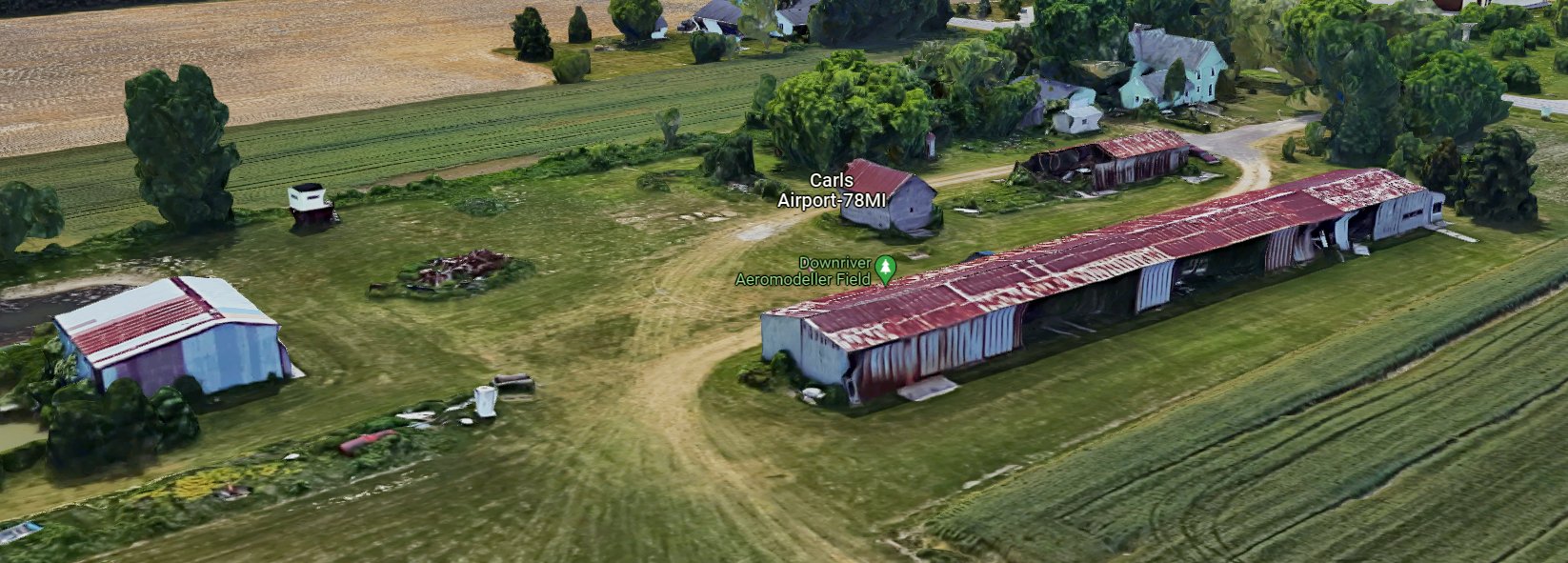
A circa 2023 3-D aerial image looking southwest at the Carl's Airport hangars.
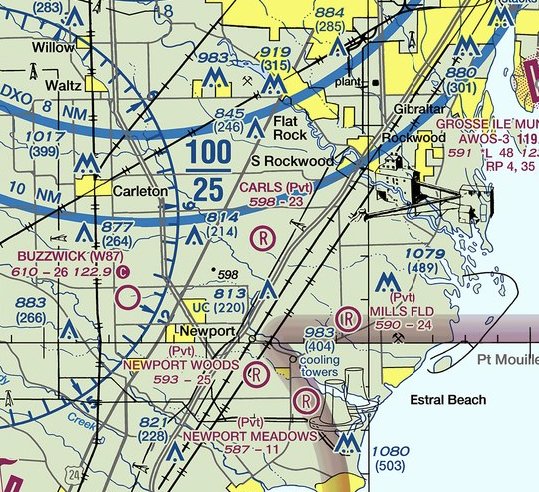
Carls Airport is still depicted on the 2023 Detroit Terminal Chart,
even though all other indications point to the field being abandoned for manned aircraft years ago.
As of 2023, Carls Airport was still listed with the FAA as a private airfield, owned & managed by Carl Brinkmeier,
with a single 2,285' turf Runway 18/36, “in fair condition”.
Thanks to Greg Steinmayer for pointing out this airfield.
____________________________________________________
Leathers Field / Naval Outer Landing Field 24922, Maybee, MI
41.975, -83.564 (Southwest of Detroit, MI)
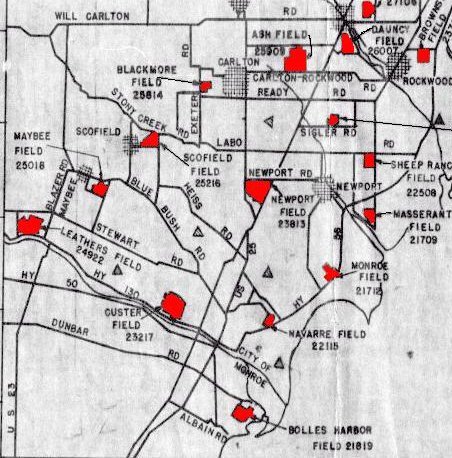
A 1942 map (courtesy of Mike Denja) depicted "Leathers Field 24922" (left-center of image) as well as many other NAS Grosse Ile auxiliary airfields.
According to the Army Corps of Engineers FUDS site (courtesy of Mike Denja), “Prior to World War II, the Leathers Field OLF property was privately-owned farmland.
In April 1942, the U. S. Government entered into 3 agreements with private landowners to lease the property
for the establishment of an outlying auxiliary airfield to the Naval Reserve Aviation Base in Grosse Ile.
The leases covered 373 acres & the Navy designated the property as Field # 24922.
Lease NOd-2896, dated 4/17/42, covered 232 acres; Lease NOd-2897, dated 4/17/42, covered 91 acres; and Lease NOd-2898, dated 4/18/42, covered 50 acres.
The OLF appears to have been named after the owners of the largest tract, which was covered under Lease NOd-2896 & owned by Donald & Lenora Leathers.
The leases were renewed on an annual basis.”
Leathers Field was one of the 16 satellite landing fields which supported primary flight training at Grosse Ile Naval Air Station.
The earliest depiction which has been located of Lathers Field was a 1942 map of NAS Grosse Ile auxiliary airfields (courtesy of Mike Denja), which labeled it as "Leathers Field "24922".
A 9/15/43 Navy report of NAS Grosse Ile's Outlying Fields (courtesy of Mike Denja) described Leathers Field as a 373 acre sod field leased for an annual fee of $3,730.
It was described as having crew quarters for 4 men & a garage for 2 trucks.

The earliest photo which has been located of Leathers Field was a 5/19/44 aerial view (from the National Archives, via Mike Denja).
It showed Leathers Field as an irregularly-shaped unpaved airfield having 4 landing circles (not the larger landing pads like at Sheep Ranch).

The earliest aeronautical chart depiction which has been located of the Leathers Field was on the October 1944 Detroit Sectional Chart (courtesy of Mike Denja).
It depicted the field under its Navy designation of NOLF 24922.
According to the Army Corps of Engineers FUDS site (courtesy of Mike Denja), “On 10/26/44, by separate Agreements of Surrender & Release,
the Navy terminated Lease NOd-2897 & Lease Nod-2898.
On 12/30/44, by a Supplemental Agreement, the Navy terminated Lease NOd-2896.”
Leathers Field apparently had a very brief lifespan, and was closed at some point between 1944-45,
as it was no longer depicted on the June 1945 Detroit Sectional Chart (courtesy of Dick Merrill).
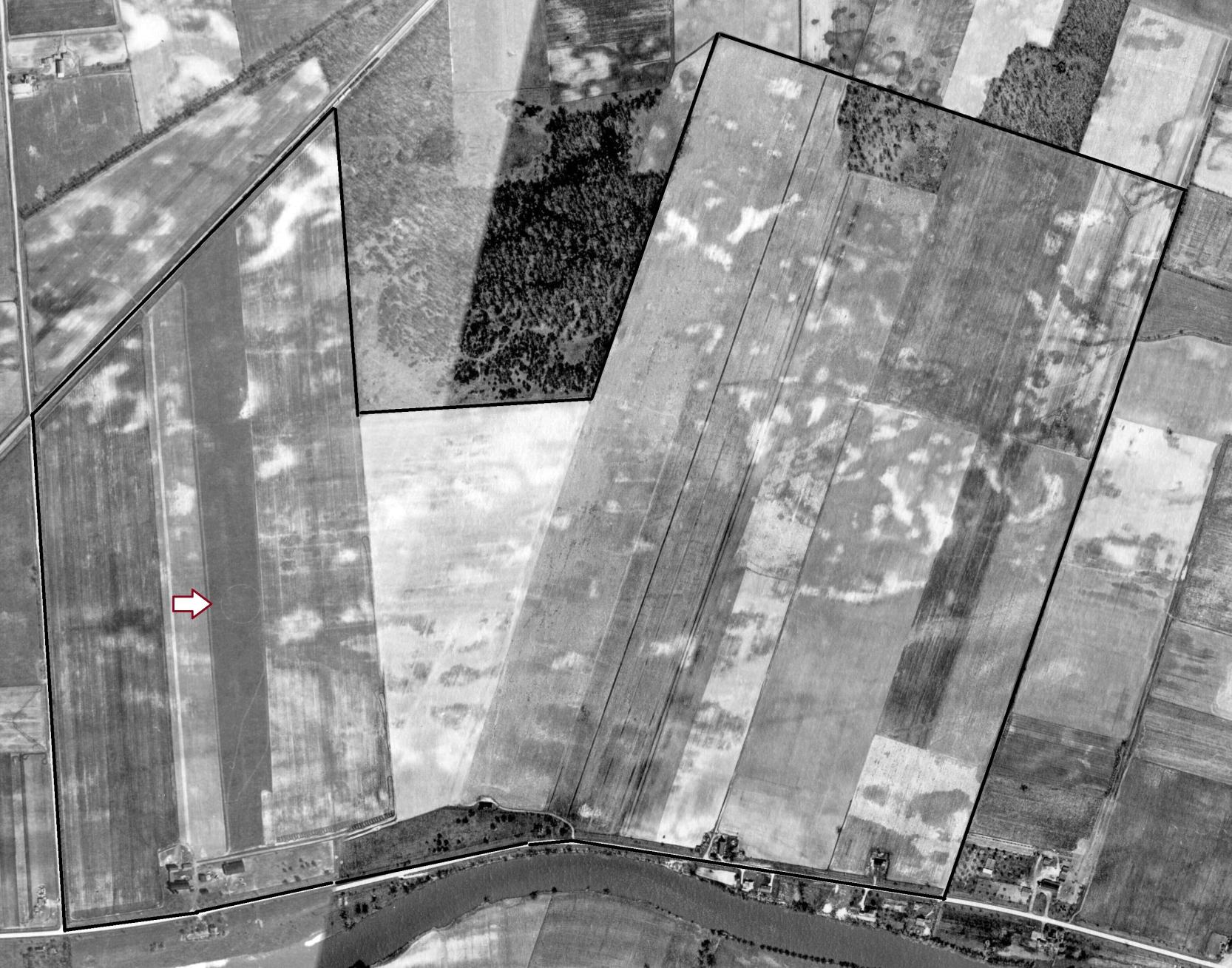
A 1949 aerial view (from the National Archives, via Mike Denja) showed Leathers Field had been returned to cultivation, with only 1 landing circle still visible, on the west side.
Leathers Field was not depicted on the 1961 USGS topo map.
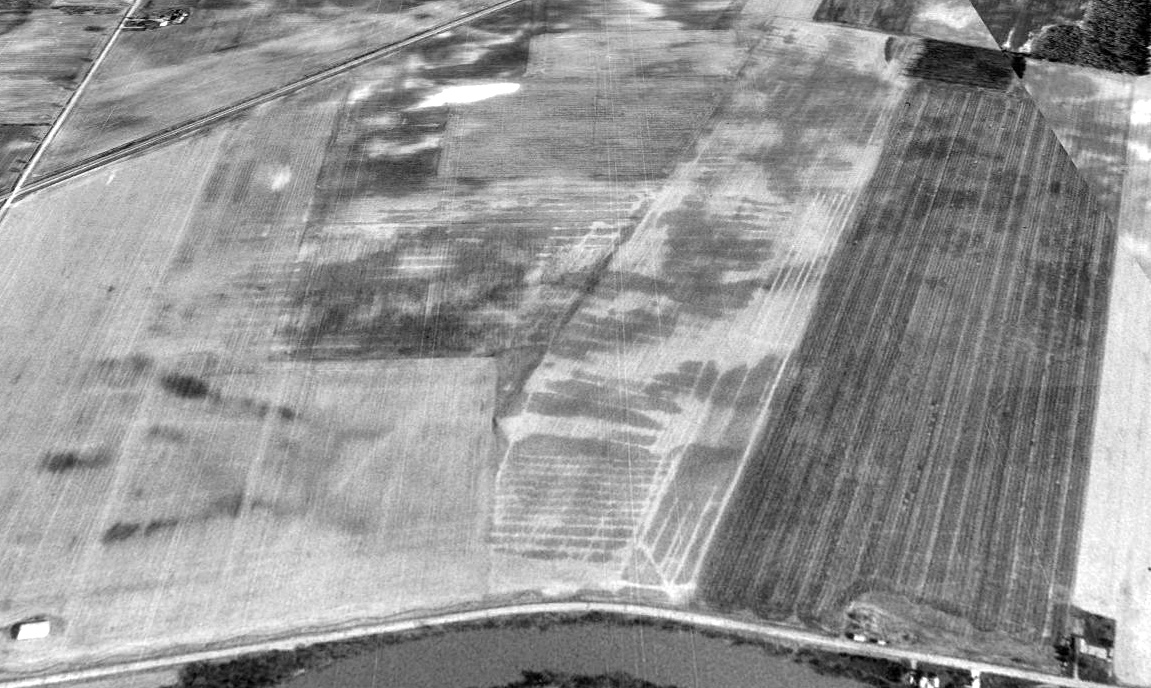
A 1993 aerial view looking north showed the property outline of Leathers Field remained recognizable.
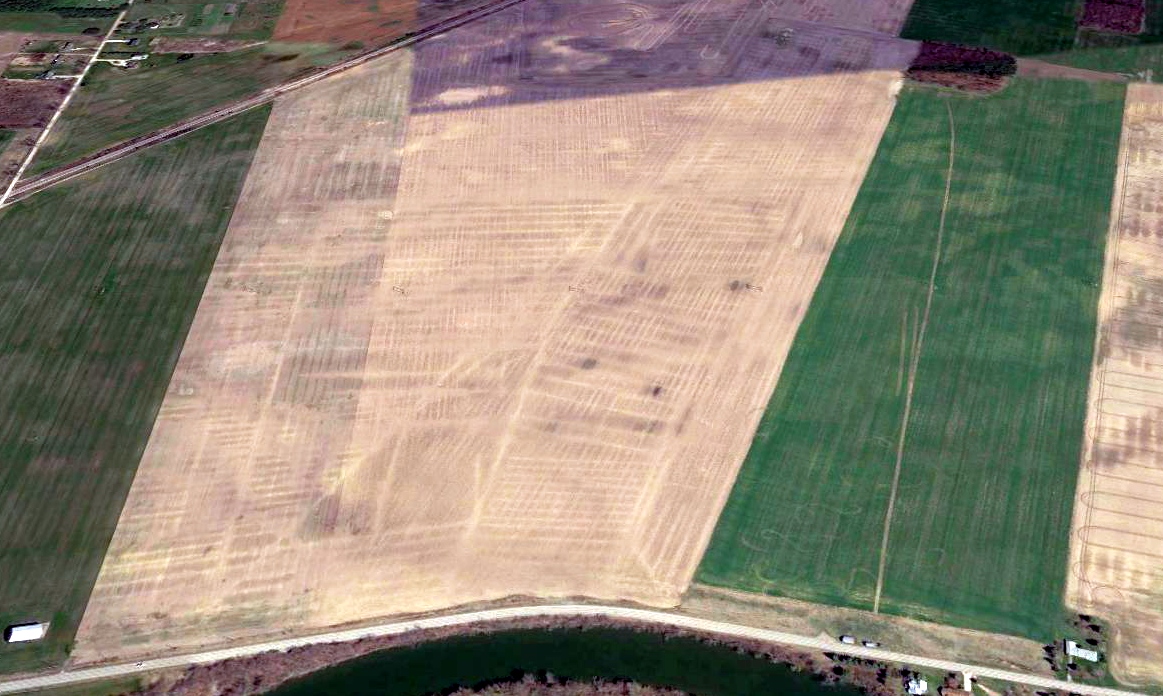
A 2018 aerial view looking north showed the property outline of Leathers Field remained recognizable.
Thanks to Mike Denja for pointing out this airfield.
____________________________________________________
Flat Rock Airport / Maveal Airport / Maveal Brothers Airport, Flat Rock, MI
42.056, -83.319 (Southwest of Detroit, MI)
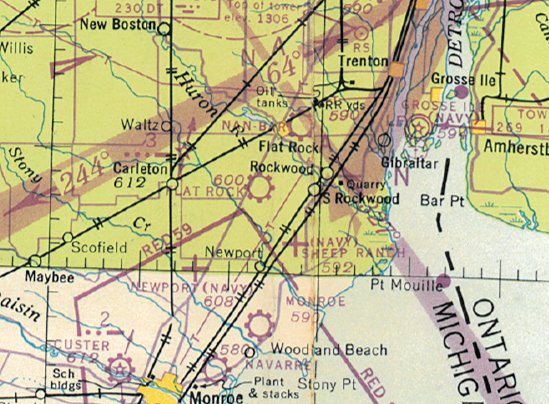
Flat Rock Airport, as depicted on the 1947 Detroit Sectional Chart.
This small general aviation airport was evidently established at some point between 1946-47
(like hundreds of other small American airports, in the post-WW2 general aviation boom),
as it was not yet depicted on the July 1946 Detroit Sectional Chart.
The earliest depiction which has been located of Flat Rock Airport was on the 1947 Detroit Sectional Chart.
It depicted Flat Rock as a commercial/municipal airport.
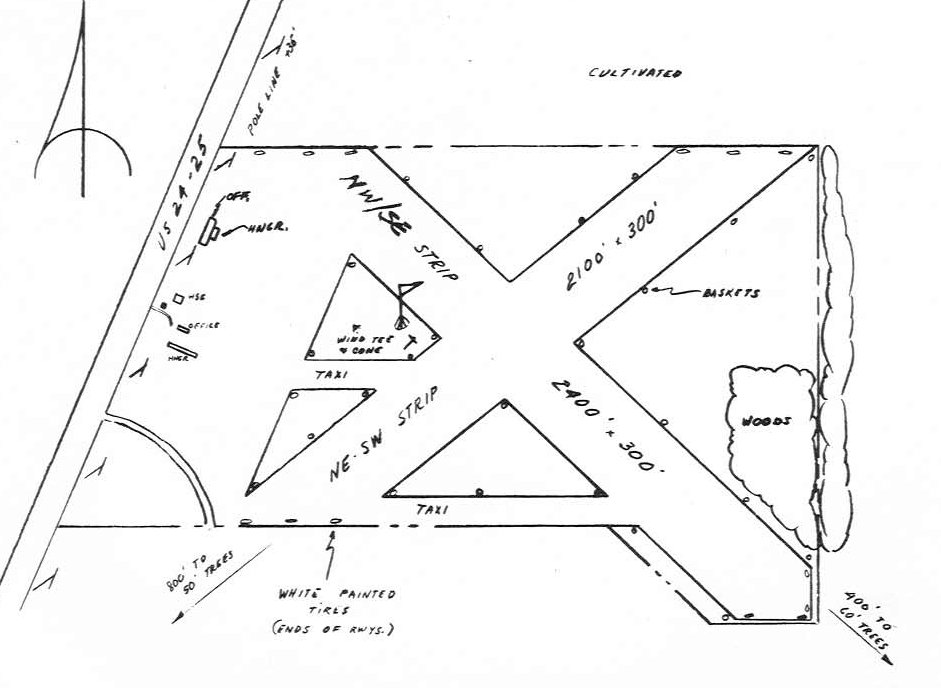
At some point in 1947 the airport was evidently renamed Maveal, as that is how it was listed in the 1947 MI Airport Directory (courtesy of Bill Grasha).
It depicted Maveal Airport as having 2 unpaved runways, measuring 2,400' northwest/southeast & 2,100' northeast/southwest.
Two offices, 2 hangars, and a house were depicted along the west side.
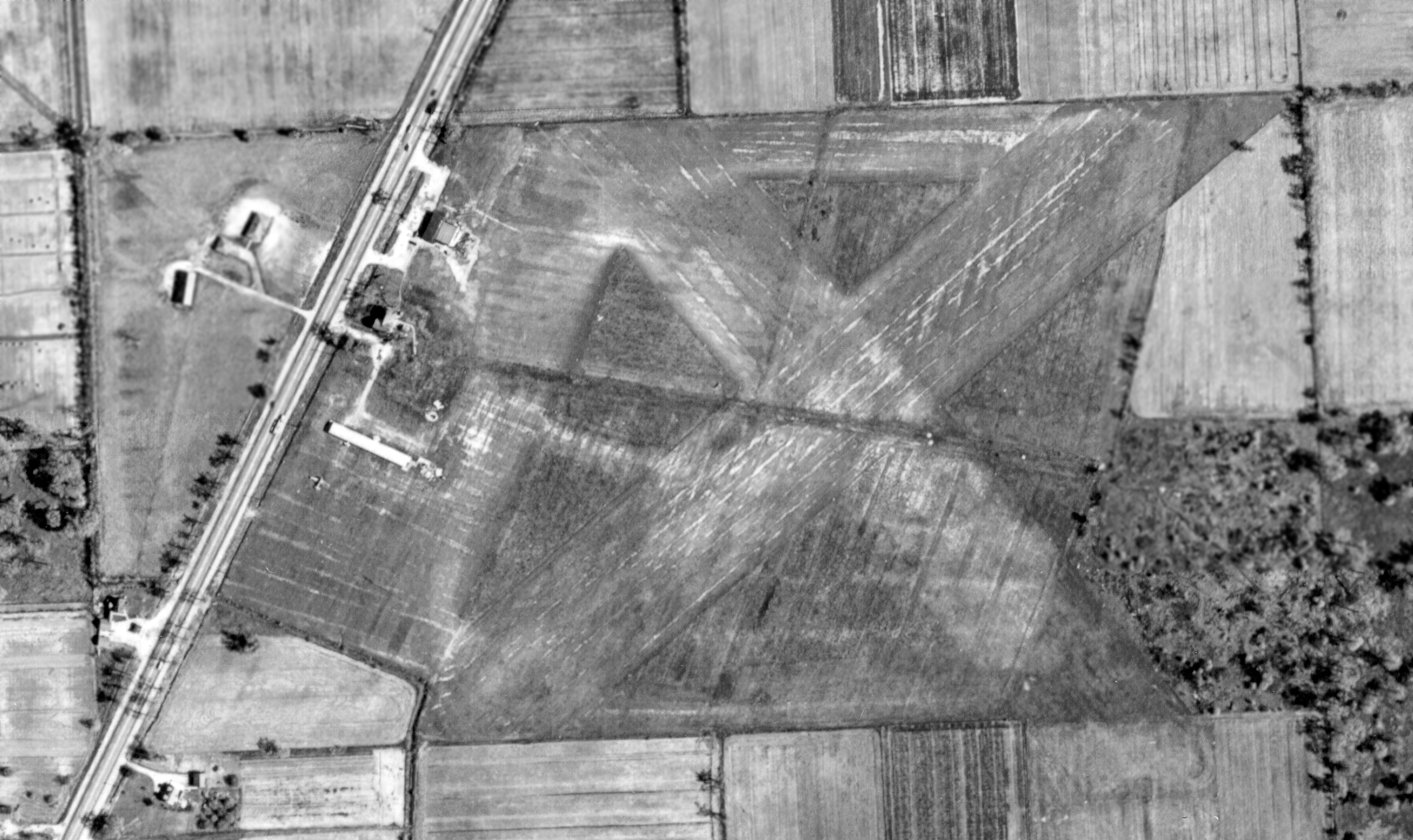
The only photo which has been located of Maveal Airport was a 5/3/49 Detroit Edison aerial view (courtesy of Bill Grasha).
It depicted Maveal Airport as having 2 grass runways in an X-shape, with 2 small hangars, a house, and 1 light single-engine plane on the west side.
Bill Grasha reported, “Perhaps it is N9691E, the Aeronca 11AC which belonged to Maveal Brothers Flat Rock Airport.”
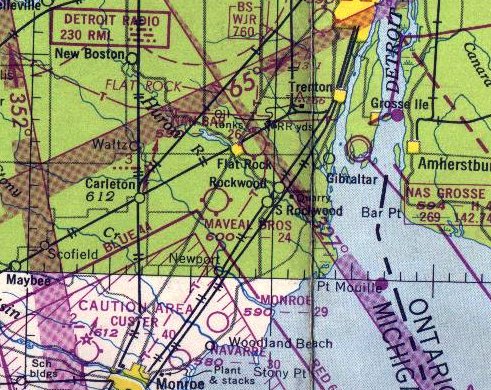
The last aeronautical chart depiction which has been located of Maveal Airport was on the 1949 Detroit Sectional Chart.
It depicted “Maveal Bros” Airport as having a 2,400' unpaved runway.
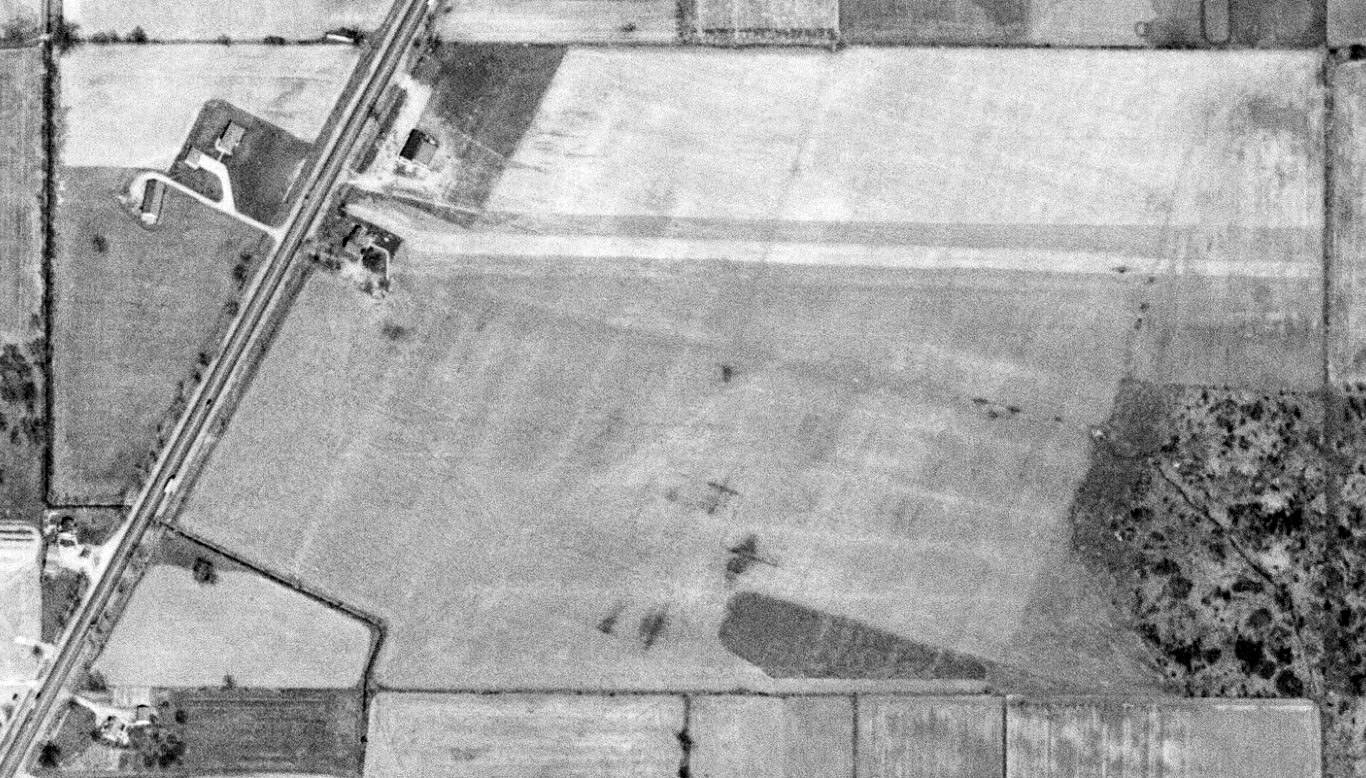
A 4/27/51 aerial view of the site of Maveal Airport (courtesy of Mike Denja) showed that the southern hangar had been removed at some point between 1949-51,
and there was no remaining trace of the 2 runways.
Mike Denja remarked, “This was indeed a very short-lived airport considering how much effort was put into it.”
Maveal Airport apparently was very short-lived, lasting no more than 5 years,
as it was no longer depicted on the May 1951 Detroit Sectional Chart.
A 1964 aerial view showed Maveal Airport's northern hangar remained.
At some point between 1993-99, the northwestern portion of the Maveal Airport site became a truck/trailer depot.
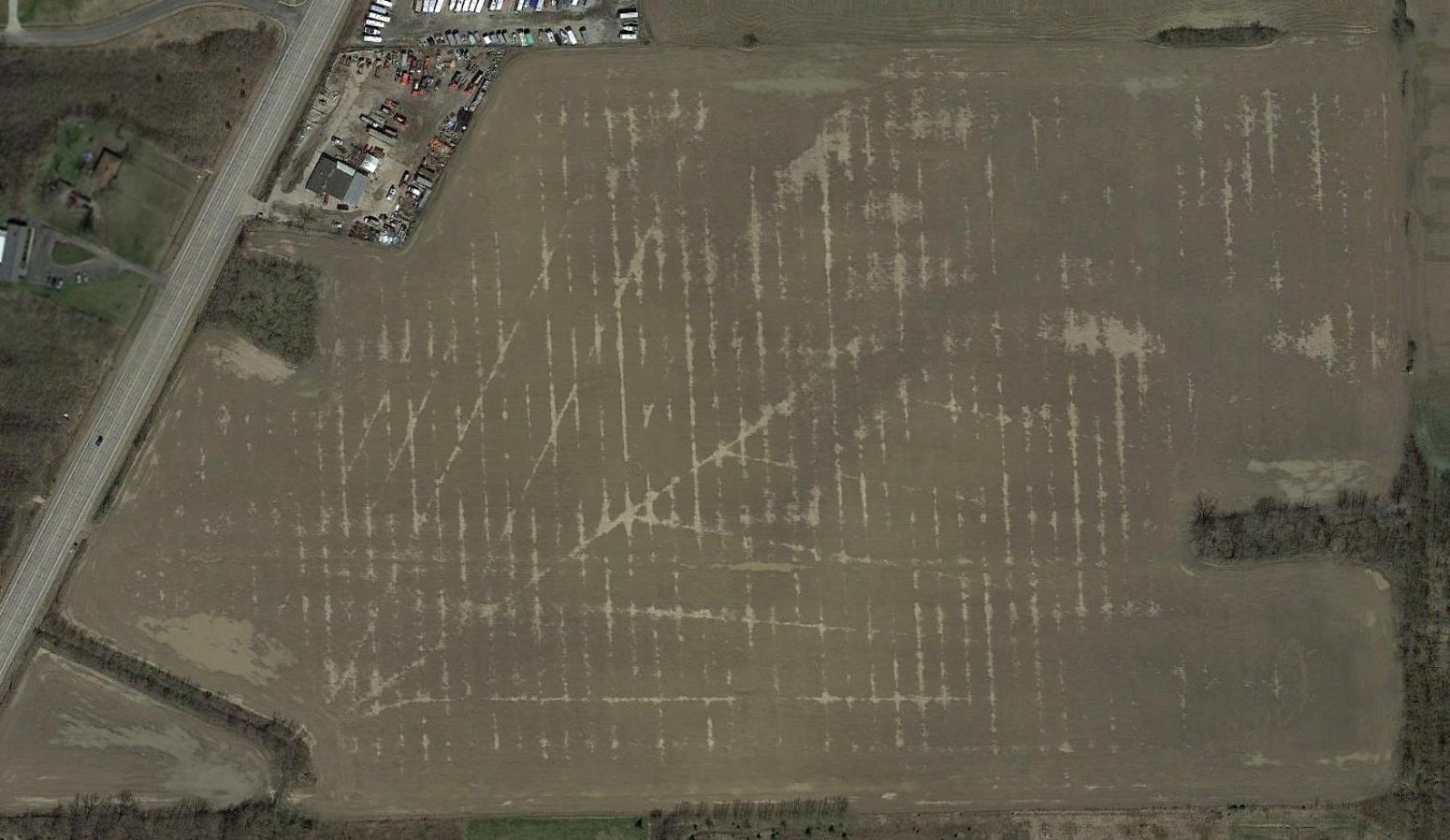
A 2017 aerial view shows no trace remaining of the Maveal Airport runways, but the building at the northwest corner appears to be a former hangar.
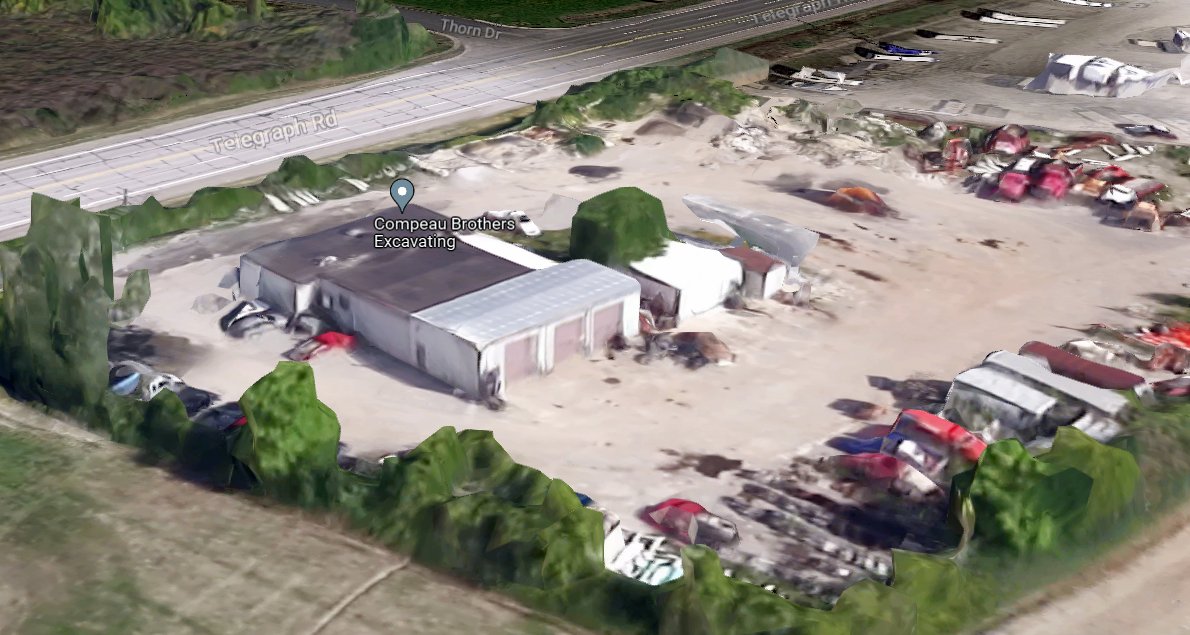
A circa 2023 3-D aerial image of the former hangar which remains standing at the northwest corner of the Maveal Airport site, more than 60 years after the airport's closure.
Thanks to Bill Grasha for pointing out this airfield.
____________________________________________________
Motor Boat Seaplane Base / Garland's Seaplane Base, Detroit, MI
42.359, -82.934 (Southeast of Downtown Detroit, MI)
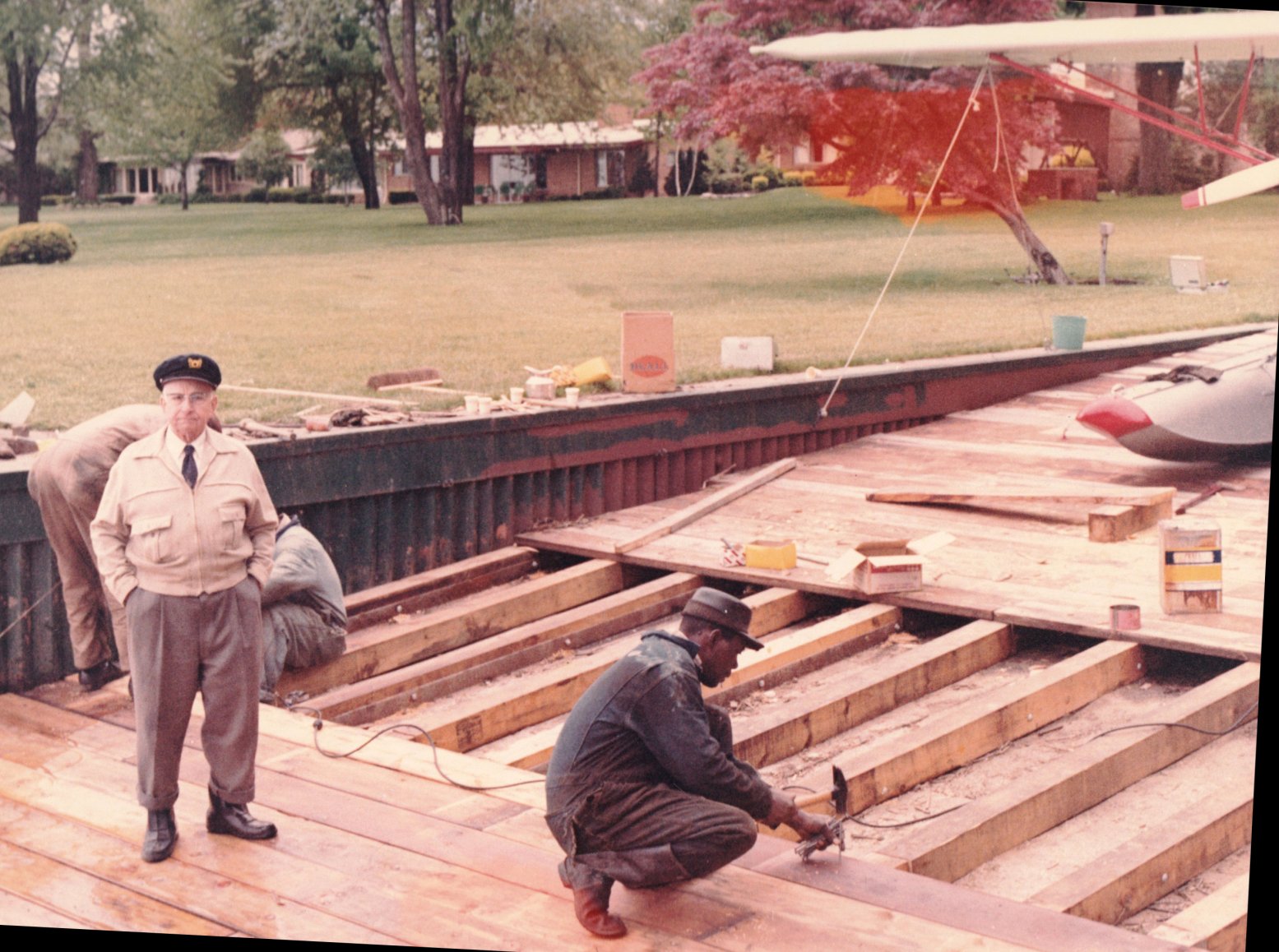
A 1945 photo of Harry Garland inspecting the construction of his wooden seaplane ramp at Garland's Seaplane Base.
Garland's seaplane base was not yet depicted on the October 1943 Detroit Sectional Chart.
According to Wikipedia, “Harry Garland was an accomplished pilot & yachtsman, active in the Civil Air Patrol, and served on the Advisory Board of Aviation & Yachting magazine.
In 1945 he built his home in Detroit at 14480 Riverside Avenue, located on the Detroit River. He operated a seaplane base & flight school from his home.
Garland's seaplane base had both wooden ramps, from which he operated floatplanes, and a concrete ramp from which he could taxi his Grumman Widgeon amphibian into the water.”
The earliest depiction which has been located of Gardland's Seaplane Base was a 1945 photo of Harry Garland inspecting the construction of his wooden seaplane ramp.
In the 1940s, this area of Detroit was described as relatively “posh”.
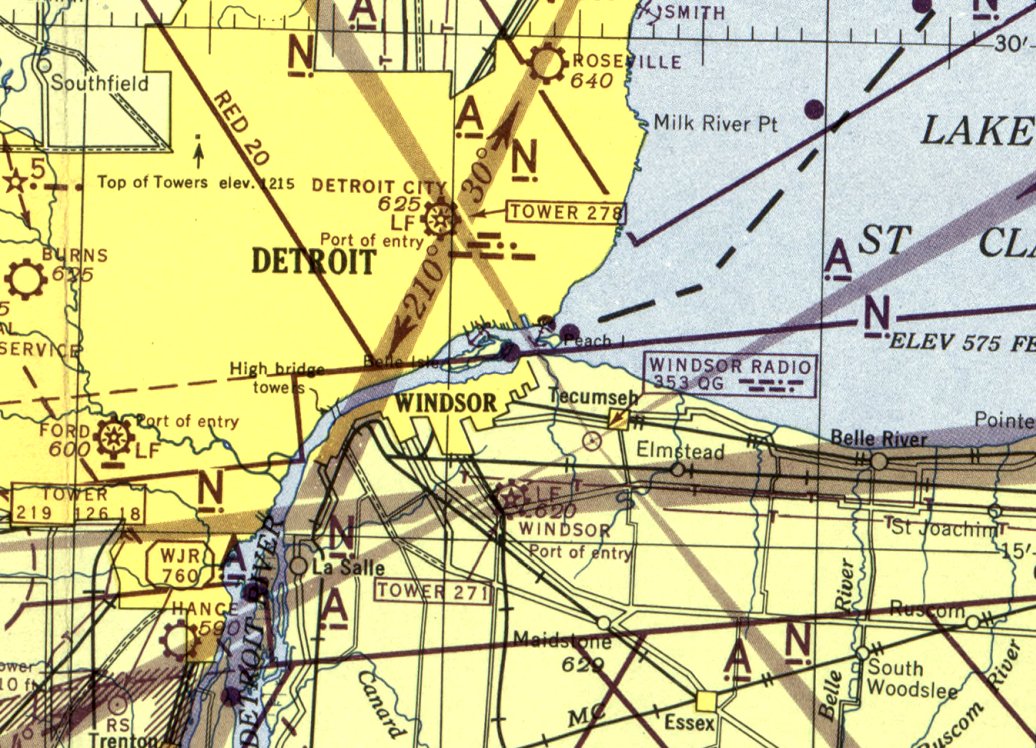
The earliest aeronautical chart depiction which has been located of Garland's Seaplane Base was on the May 1945 Detroit Sectional Chart.
It depicted the anchor symbol for the seaplane base, but without any name label.

A circa 1945-52 letterhead of Garland's Seaplane Base & Yacht Harbor (courtesy of Bill Grasha).
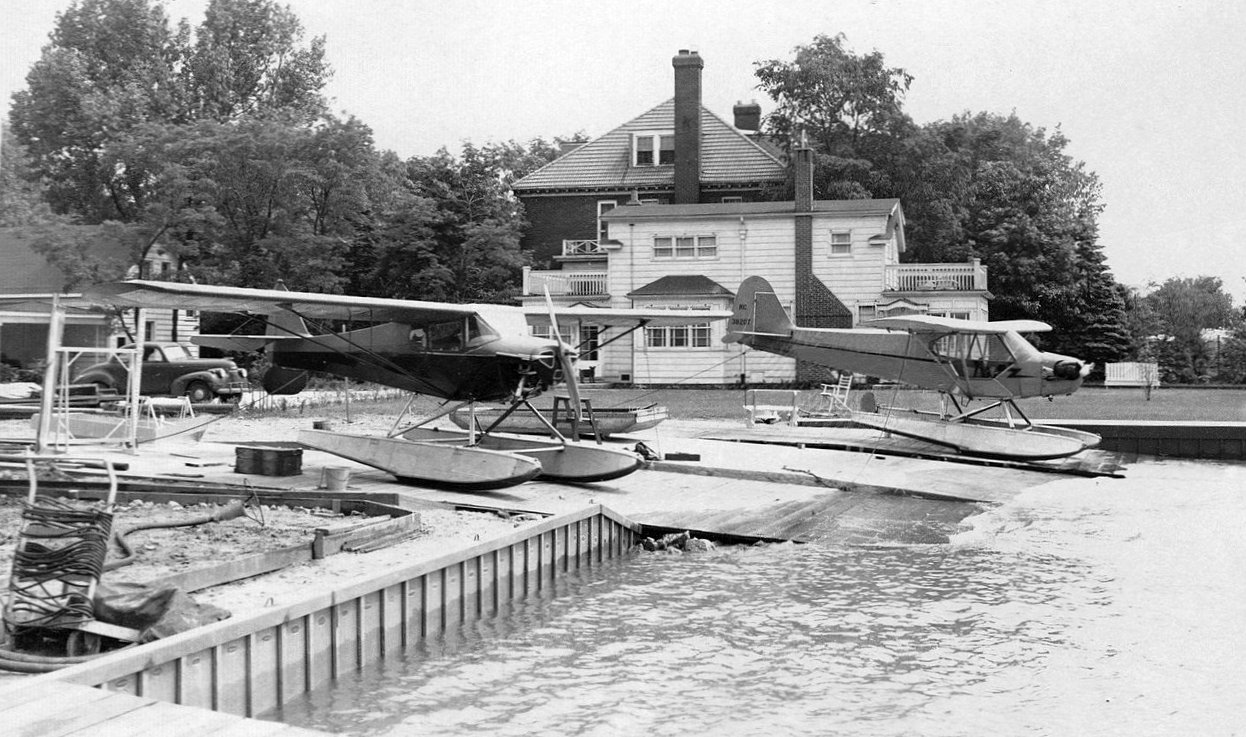
A 1946 photo of Harry Garland's J-3 Cub (NC38207) & J-4A Cub (NC30815) on the Garland's Seaplane Base ramps facing the Detroit River (courtesy of Bill Grasha),
with Garland's home in the background.
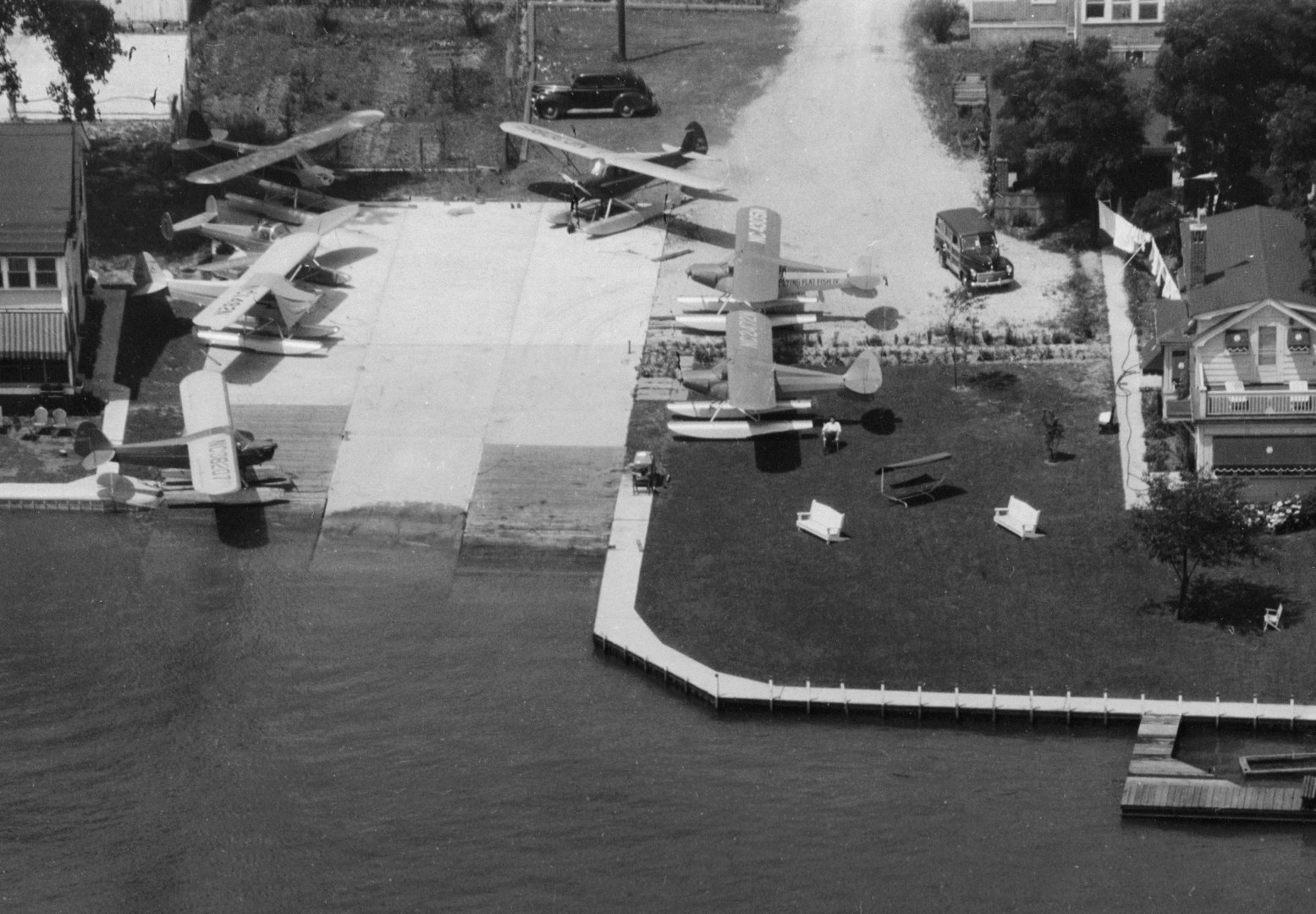
A 1946 aerial view by Harry Garland of his 7 floatplanes at his Garland's Seaplane Base, including a very rare Ercoupe on floats (courtesy of Bill Grasha).
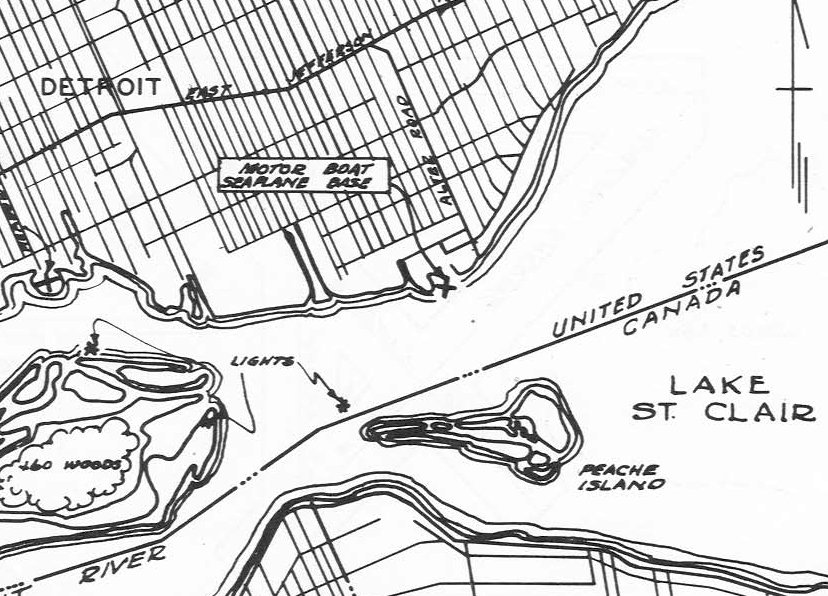
The location of Garland's Seaplane Base, as depicted in the 1947 MI Airport Directory (courtesy of Bill Grasha).
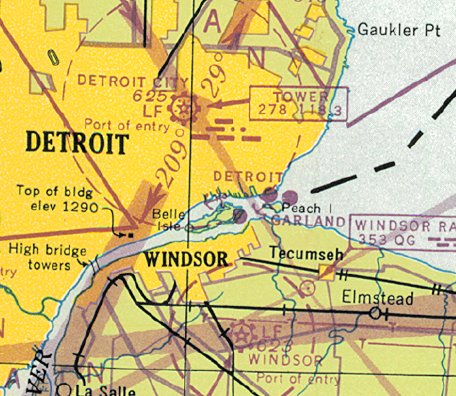
The last aeronautical chart depiction which has been located of Garland's Seaplane Base was on the 1947 Detroit Sectional Chart.
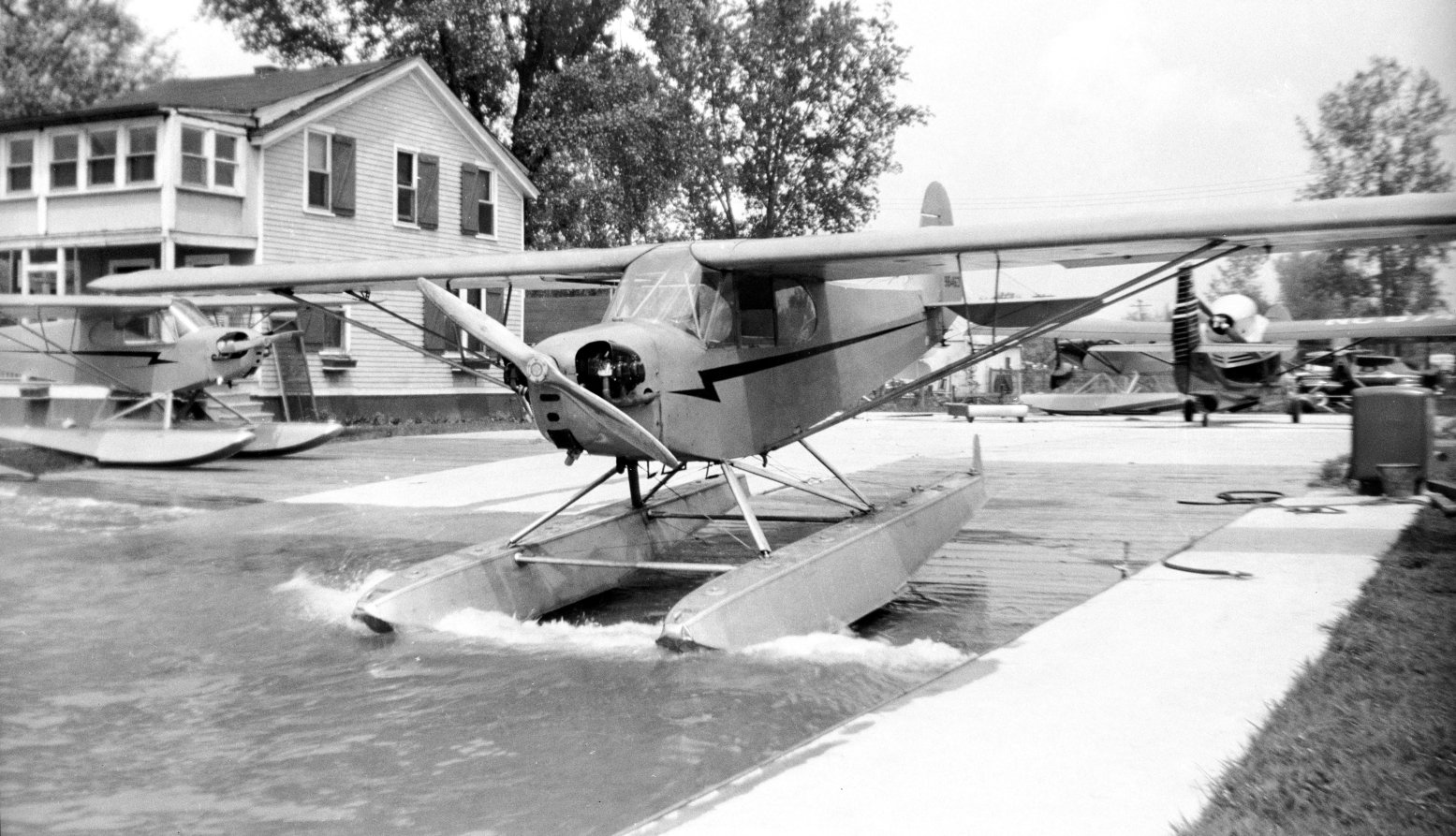
A 1947 photo of 3 Piper J-3 Cub floatplanes & a Republic Seabee amphibian seaplane at Garland's Seaplane Base (courtesy of Bill Grasha).
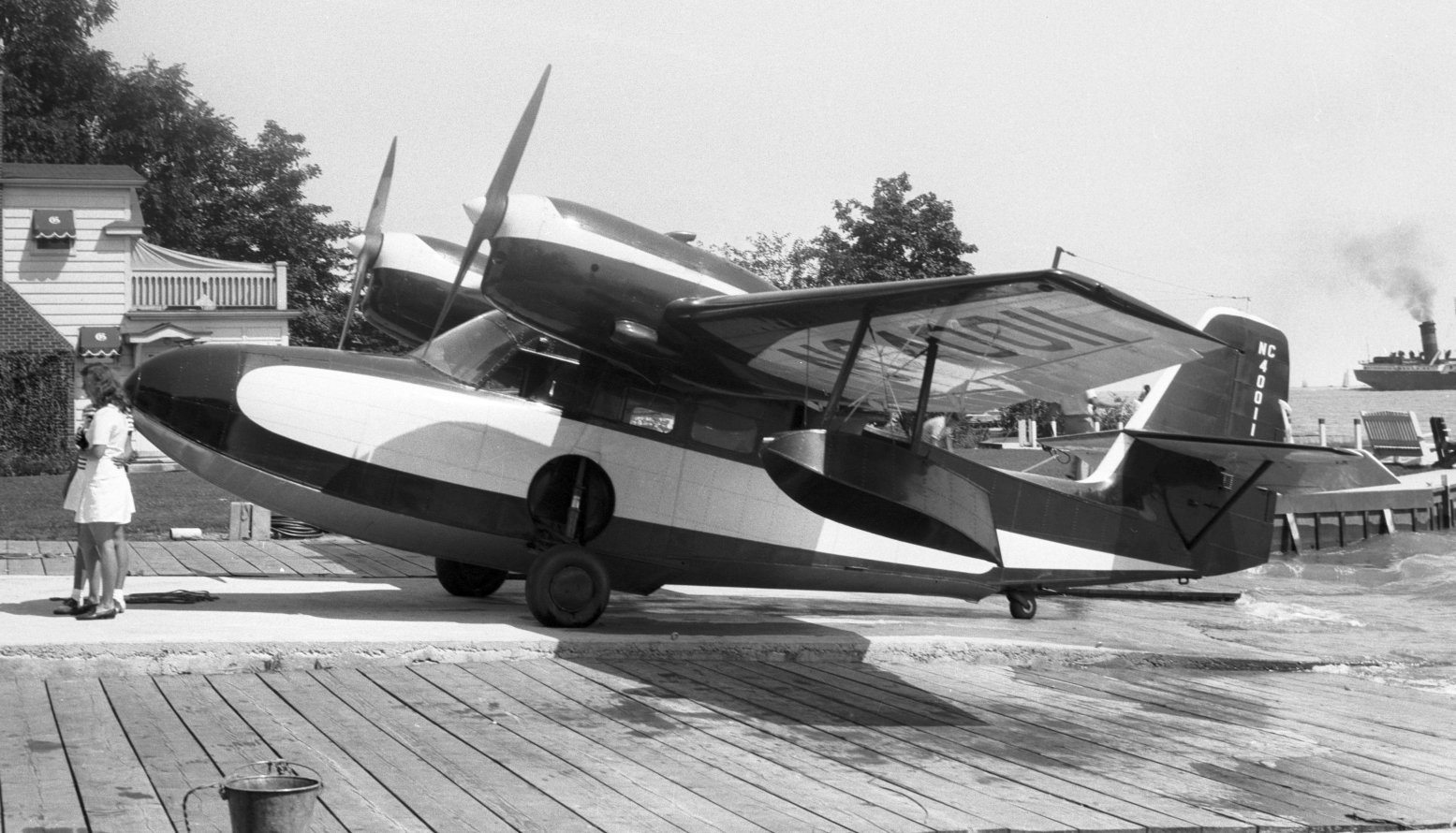
A 1947 photo of Grumman G-44 Widgeon NC40011 at Garland's Seaplane Base (courtesy of Bill Grasha).
In 1947 there were 11 seaplane bases operating in Michigan, but only Garland's Seaplane Base had the facilities to accommodate large amphibians like the Grumman.
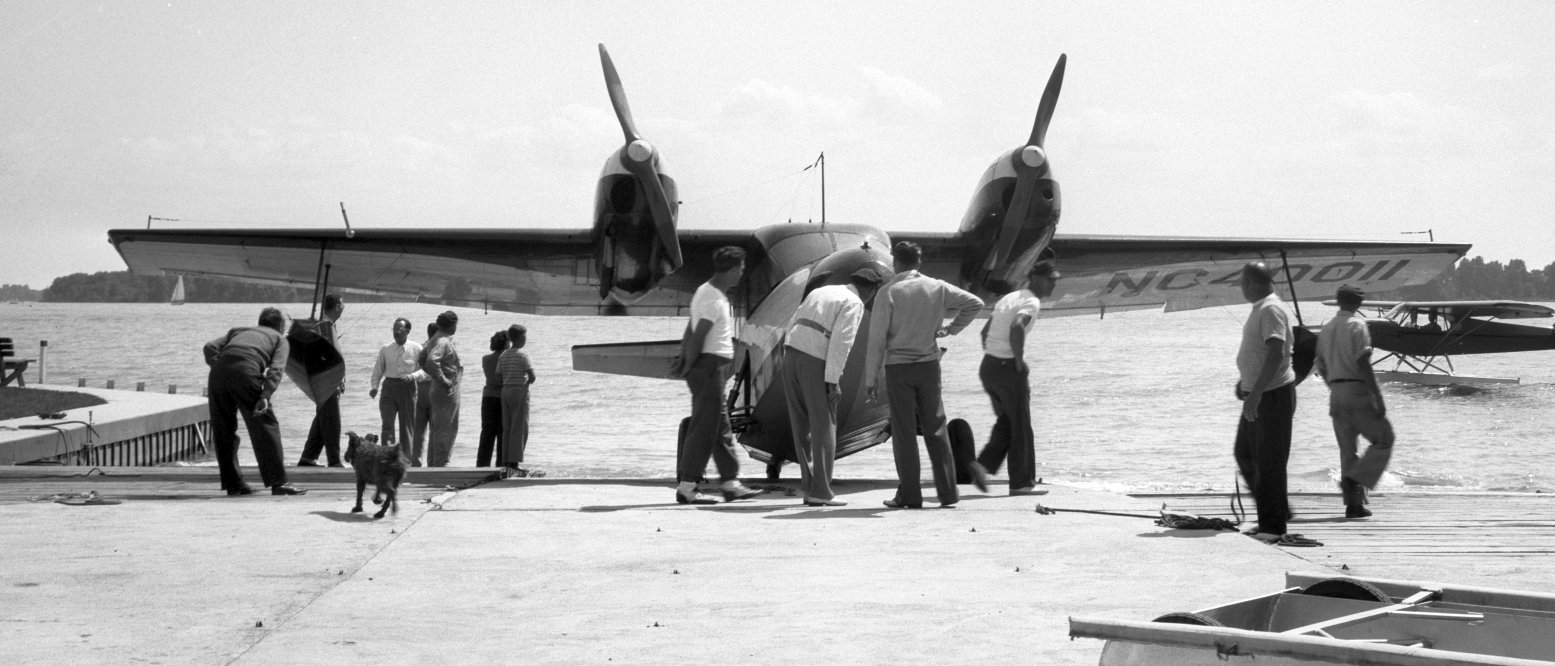
A 1947 photo of Grumman G-44 Widgeon NC40011 at Garland's Seaplane Base (courtesy of Bill Grasha).
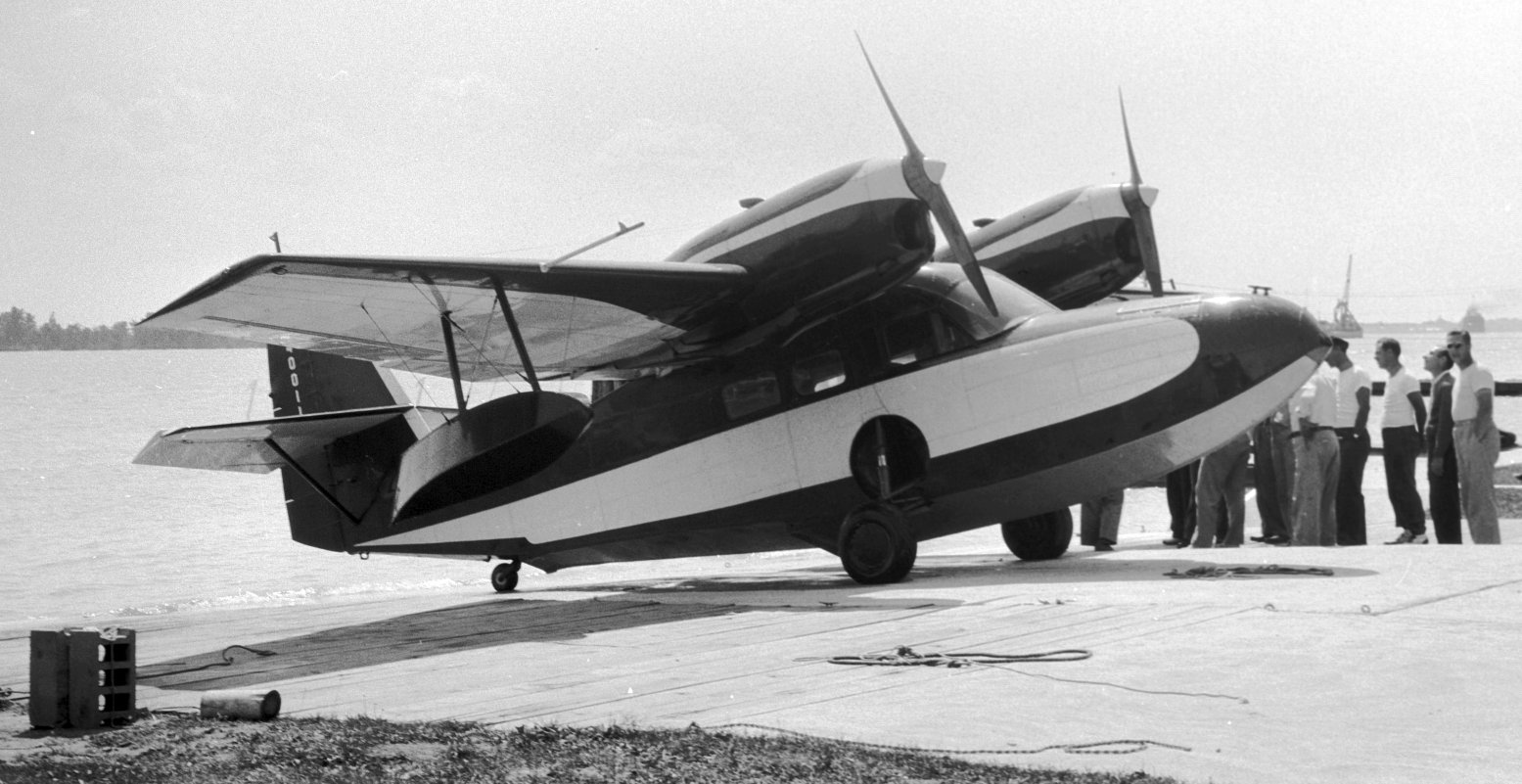
A 1947 photo of Grumman G-44 Widgeon NC40011 at Garland's Seaplane Base (courtesy of Bill Grasha).
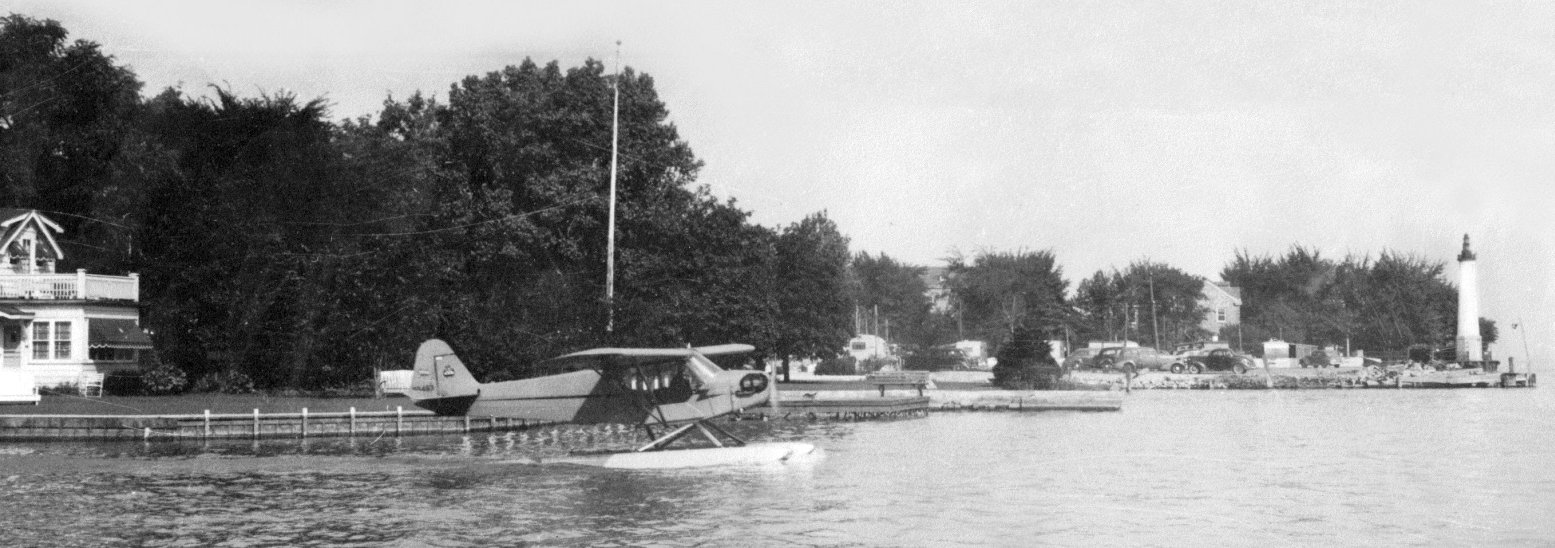
A 1947 photo of Harry Garland taxiing his Piper J-3 Cub floatplane at Garand's Seaplane Base (courtesy of Bill Grasha), with the Windmill Point Lighthouse in the background.
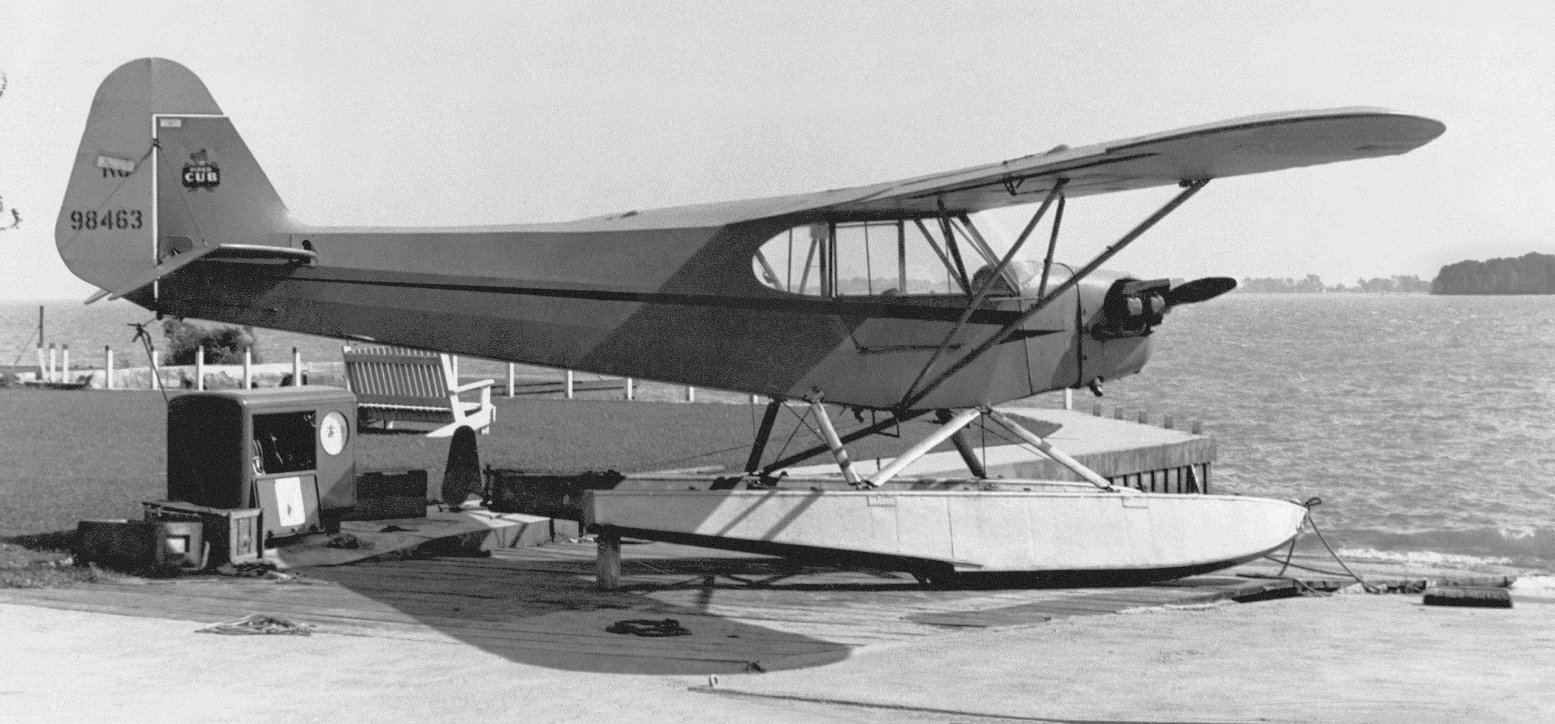
A 7/8/48 photo of Piper J-3 Cub floatplane (NC98463) at Garand's Seaplane Base (courtesy of Bill Grasha).
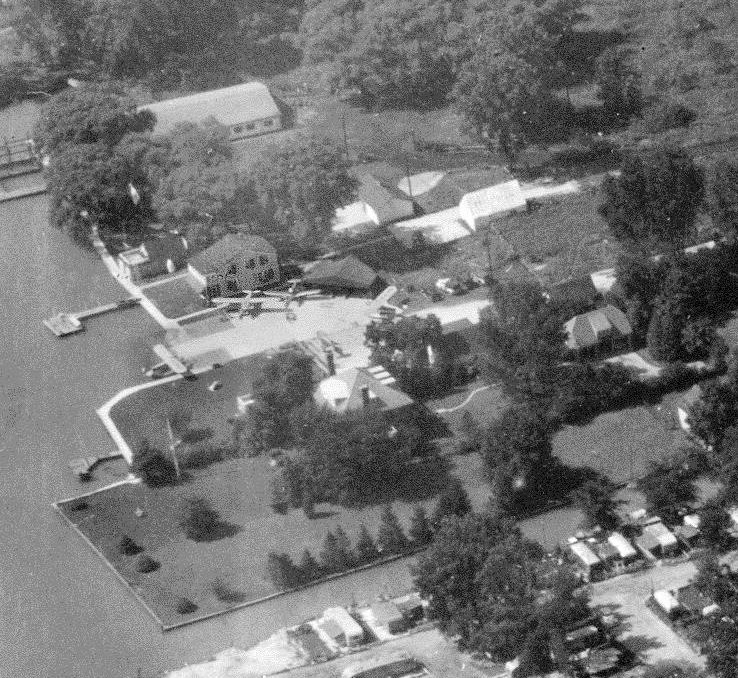
A 1948 aerial view looking west at Garland's Seaplane Base, showing 4 floatplanes.
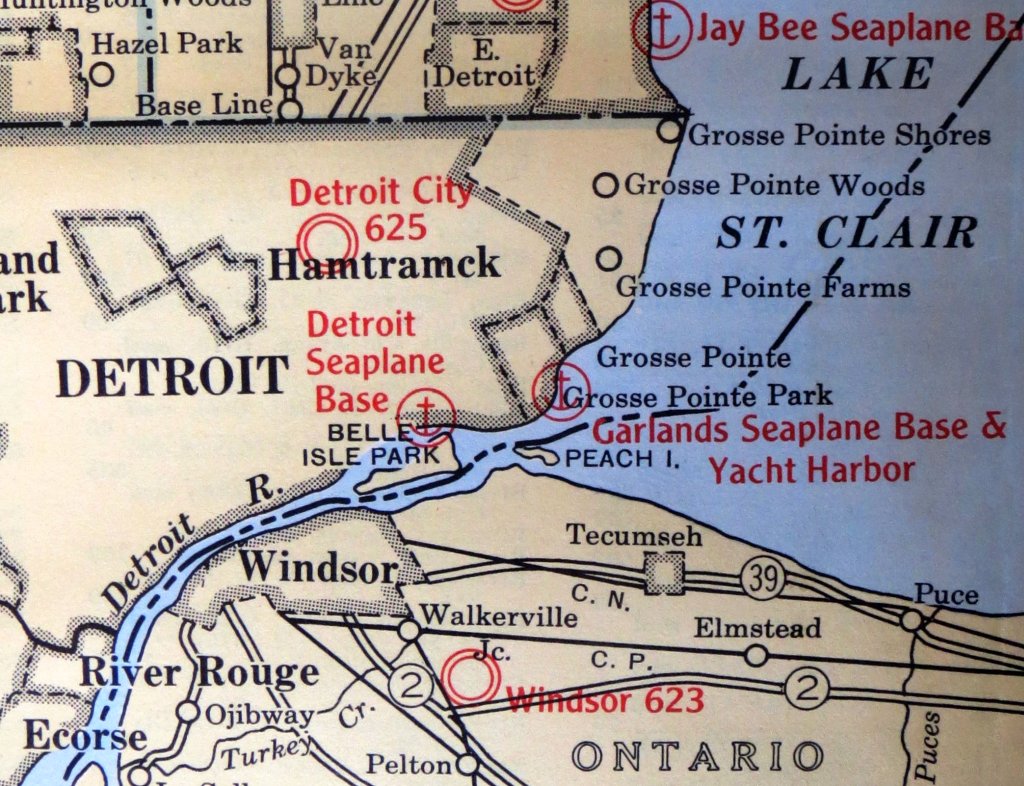
Garland's Seaplane Base & Yacht Harbor, as depicted on a 1949 map.
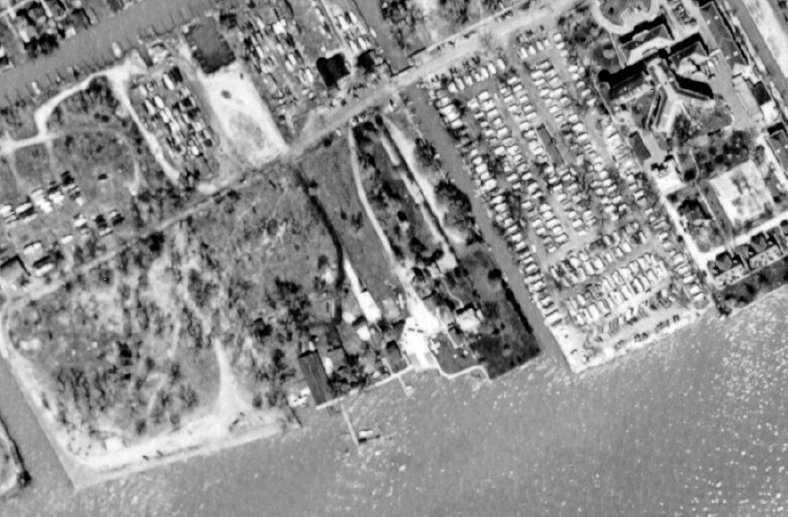
The last depiction which is available of Garland's Seaplane Base was a 1949 aerial photo (from the DTE Aerial Photo Collection, via Wayne State University, courtesy of Mike Denja).
At least 4 light planes can be seen at the seaplane base (bottom-center of photo).
Garland's Seaplane Base was evidently closed at some point in 1949, as it was no longer depicted on the 1949 Detroit Sectional Chart.
The last depiction which has been located of Garland's Seaplane Base was a 1951 aerial view, which showed at least 2 floatplanes.
According to Wikipedia, “In 1952 the City of Detroit took possession of Garland's property by eminent domain to convert it into a park.”
The 1954 USGS topo map no longer depicted Garland's Seaplane Base.
A 1957 aerial view showed no planes at the Garland's Seaplane Base, with the houses & other buildings still remaining intact,
but evidently abandoned after the property's acquisition to be used as a park.
A 1967 aerial view showed a park covering the site of Garland's Seaplane Base, with all the houses & other buildings having been removed.
Photos from 2009 show the park covering the former seaplane base to be overgrown & looking completely abandoned.
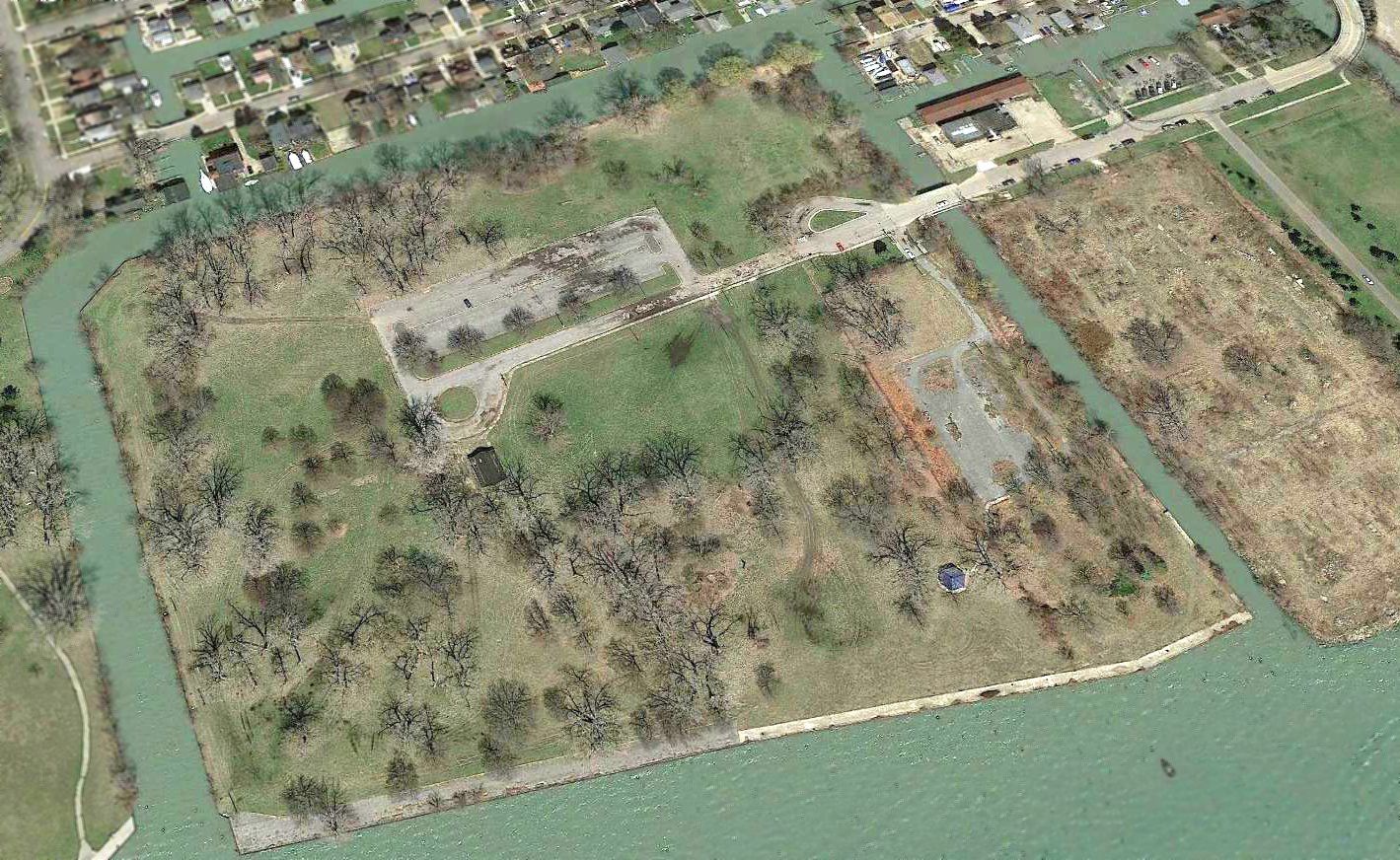
A 2017 aerial view looking north showed no trace remaining of Garland's Seaplane Base.
As of 2018, street maps label the site of Garland's Seaplane Base as Riverfront Lakewood East Park.
Sadly, 2019 photos show the park to be overgrown, completely abandoned, and with its entrance blocked-off.
What a shame the seaplane base had to go for this!
Thanks to Bill Grasha for pointing out this seaplane base.
____________________________________________________
McEnnan Airport, Ypsilanti, MI
42.204, -83.626 (Southwest of Detroit, MI)
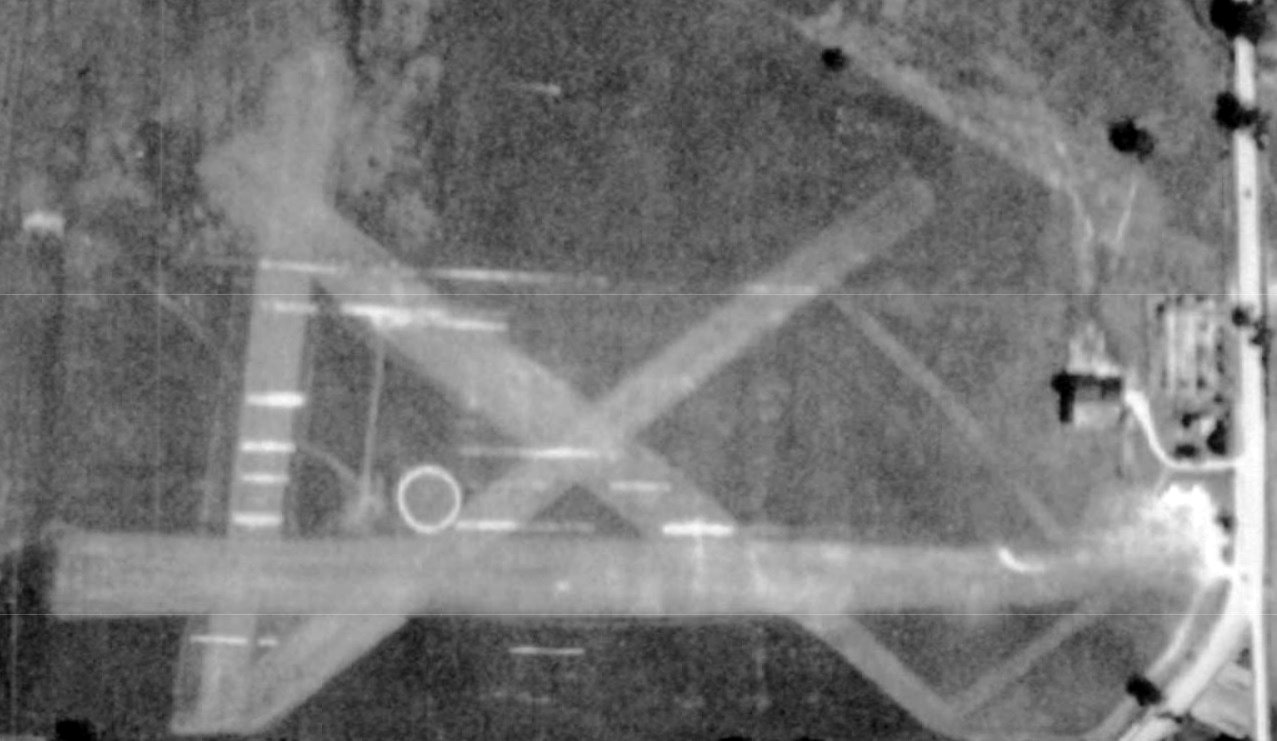
McEnnan Airport, as depicted on a 1940 aerial view (courtesy of Mike Denja, from the Washentaw County GIS site).
According to https://localwiki.org/ann-arbor/McEnnan_Airport, “The airport was developed & operated by Eddy McEnnan, a local barber.
He & his wife Leil, and sons Jim, Bob and Ted, lived in the large farmhouse that was on the property.”
A June 1957 Ypsilanti Press article reported, “McEnnan had operated the airport on Stony Creek Road since 4/7/40.
In 1940 McEnnan entered into an unusual lease with Robert Beal & began the development of McEnnan Airport.
It was agreed that the rental for the land would be calculated on the basis of the price of 2,250 pounds of pork & 1,228 pounds of beef.”
McEnnan Airport was not yet depicted on the April 1940 Detroit Sectional Chart.
The earliest depiction which has been located of McEnnan Airport was a 1940 aerial view (courtesy of Mike Denja, from the Washentaw County GIS site).
It depicted McEnnan Airport as having 4 unpaved runways, with a few small buildings on the east side.
The earliest aeronautical chart depiction which has been located of McEnnan Airport
was on the September 1941 Detroit Sectional Chart (courtesy of Mike Denja).
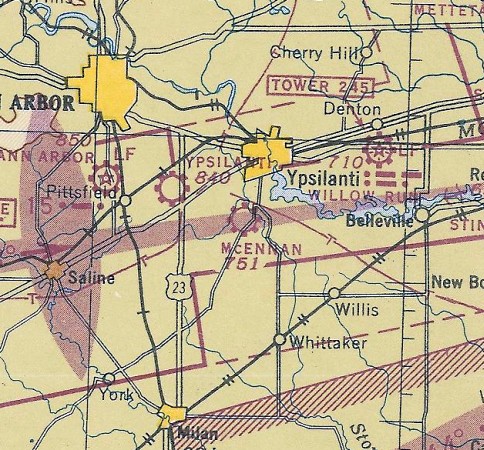
The October 1943 Detroit Sectional Chart (courtesy of Ron Plante) depicted McEnnan Airport as a commercial/municipal airport.
According to https://localwiki.org/ann-arbor/McEnnan_Airport, “During the war years, Eddy operated these aircraft, for instruction, charter and rental:
1939 Piper Cub J3 NC25796 (50 hp Franklin), 1939 Piper Cub J3 NC26102 (50 hp Franklin), and 1942 Aeronca Chief NC36578 (65 hp Continental).
The airport operation really ‘took off’ after WW2, with lots of young men using their GI Bill for flight instruction.
Eddy acquired 4 new trainers, and subsequent aircraft:
1946 Aeronca Champion NC82029 (65 hp Continental), 1946 Aeronca Champion NC83836 (65 hp Continental),
1946 Aeronca Champion NC1307E (65 hp Continental), 1946 Aeronca Champion NC2817E (65 hp Continental),
1947 Cessna 140 NC4189N (85 hp Continental), 1950 Emigh Trojan NC8343H (90 hp Continental),
Ryan Navion, Eddy’s personal airplane.”
According to https://localwiki.org/ann-arbor/McEnnan_Airport, “Near the road was a tiny standalone airport office building with potbelly stove, Coke cooler, pinball machine and a small candy counter.
A narrow room in back contained shelves of pilot log books. Gas pumps were just outside the office. Several rows of T-hangars surrounded the east end of field.
A large maintenance hangar was located at the just to the south of the ramp area.
There was an apartment built onto the west side of this building, usually rented by a young couple.
The airport dog named 'Strut' was usually patrolling or lounging about the premises.
The runways were sod, mowed with a Ford 8N tractor with a side sickle bar. In the winter, when the runways were snow-covered, skis were mounted to the Champs.”
According to https://localwiki.org/ann-arbor/McEnnan_Airport, "In this postwar period, the airport was a busy social hub with a large core group -
with spirited Saturday night poker games, trips to the harness-racing tracks in someone’s ancient 1925 Lincoln Phaeton
and picnic parties in the CCC jackpines that bounded the west end of the airport.”
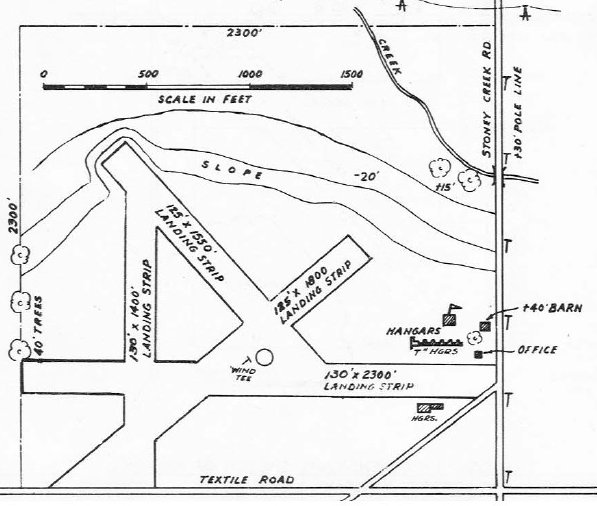
The 1947 MI Airport Directory (courtesy of Mike Denja) depicted McEnnan Airport as having 4 unpaved runways, with the longest being the 2,300' east/west strip.
Several hangars & an office were located on the east side.
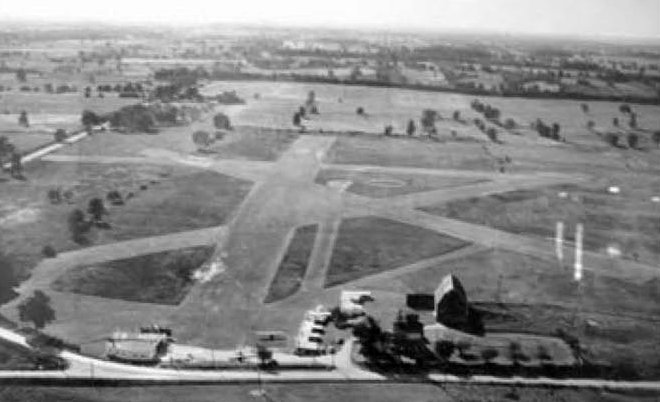
A circa 1940s aerial view looking west depicted McEnnan Airport as having 4 unpaved runways, with several small buildings on the east side.
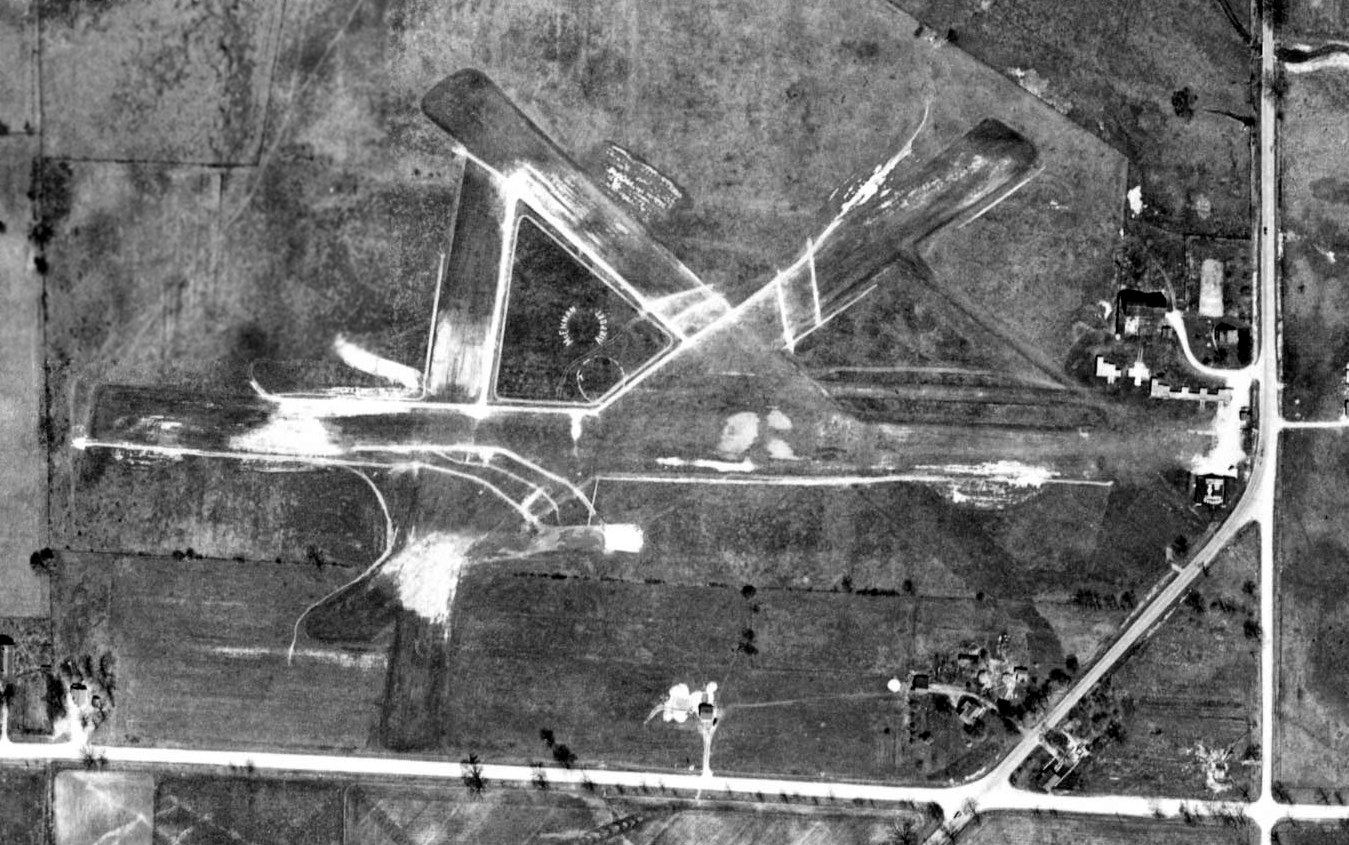
A 1949 aerial view (courtesy of Greg Steinmayer) depicted McEnnan Airport as having 4 unpaved runways, with several T-hangars on the east side.
No aircraft were visible on the field.
A June 1957 Ypsilanti Press article reported, “The property now includes lighted runways, hangars & an office equipped with Unicom 2-way radio.”
According to https://localwiki.org/ann-arbor/McEnnan_Airport, "In June 1957, McEnnan sold the airport operation to Richard Gordon, who had success in the hydraulics industry.
The airport was then managed by Gordon’s young son Lance.
Over the next couple years, 3 of the 4 Champs were replaced. In addition to Champ 2817E, Gordon operated:
1946 Aeronca Champion N2064E (65 hp Continental), 1957 Piper Cub PA-18 N7176D (135 hp Continental),
Piper Cub PA-18 N2760, 1947 Bellanca Cruisair N47411 (150 hp Franklin), Cessna 170,
1959 Cessna 150 N5673E (100 hp Continental O-200), and 1959 Cessna 150 Nxx80R? (100 hp Continental O-200).”
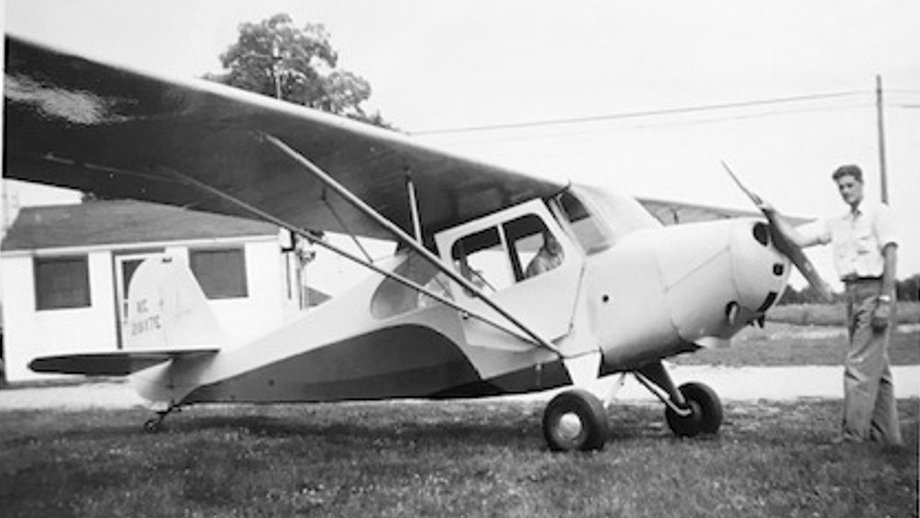
A July 1958 photo by Marian Mittendorf of Robert Mittendorf (former B-24 test pilot & part-time flight instructor at McEnnan from 1943-60)
hand-propping Aeronca Champion N2817E for a student in front of the McEnnan Airport office.
According to https://localwiki.org/ann-arbor/McEnnan_Airport, "In June 1958, Lance Gordon escaped death when his restored WW2 open-cockpit trainer, a Ryan PT-22,
crashed & wound up upside down in the intersection of Textile & Stony Creek Road. Gordon fully recovered.”
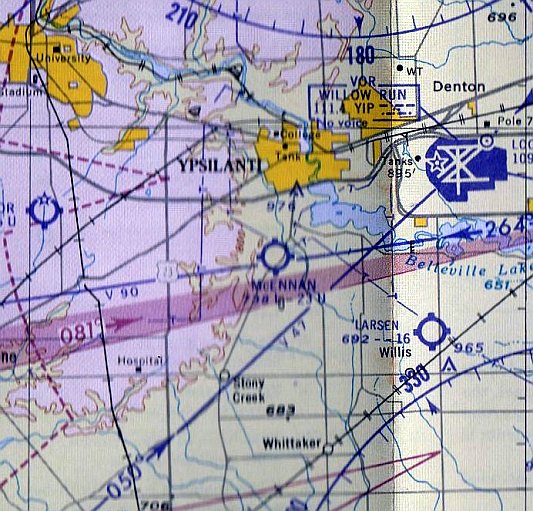
The 1959 Detroit Local Aeronautical Chart depicted McEnnan Airport as having a 2,300' unpaved runway.
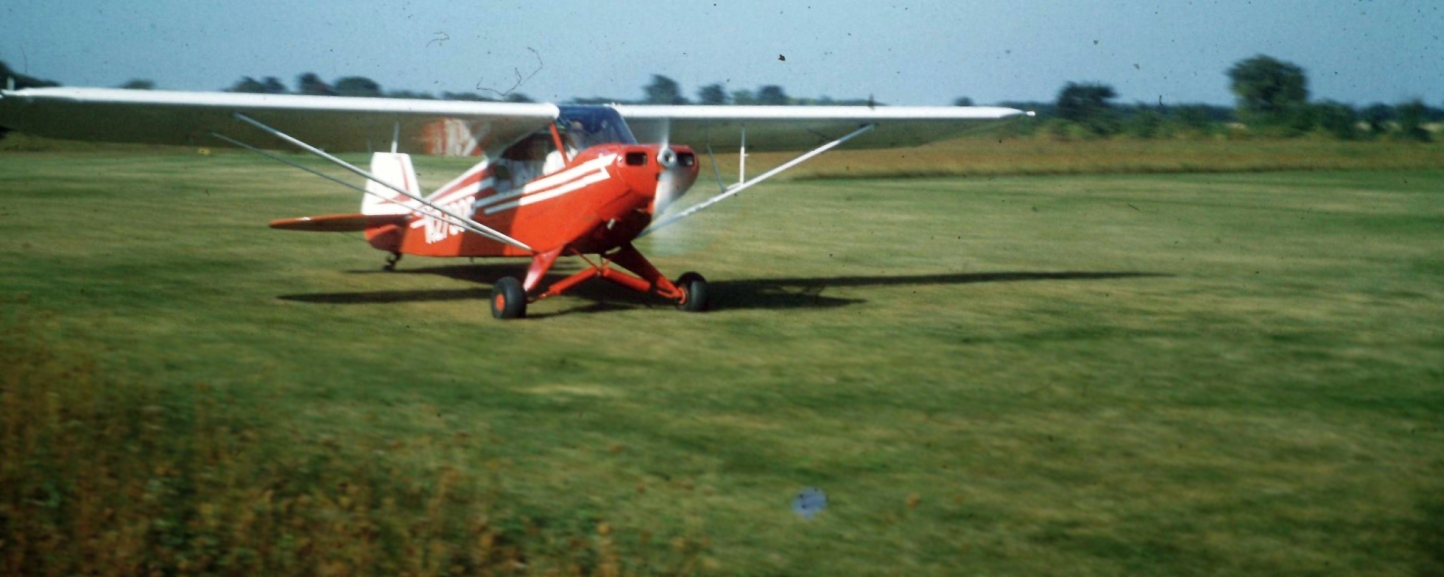
A July-November 1959 photo (courtesy of Neal McLain) of a Piper Cub flying from McEennan Airport.
Neal McLain recalled, “I took flying lessons at McEennan from July-November 1959 from instructor Jack Florey.”
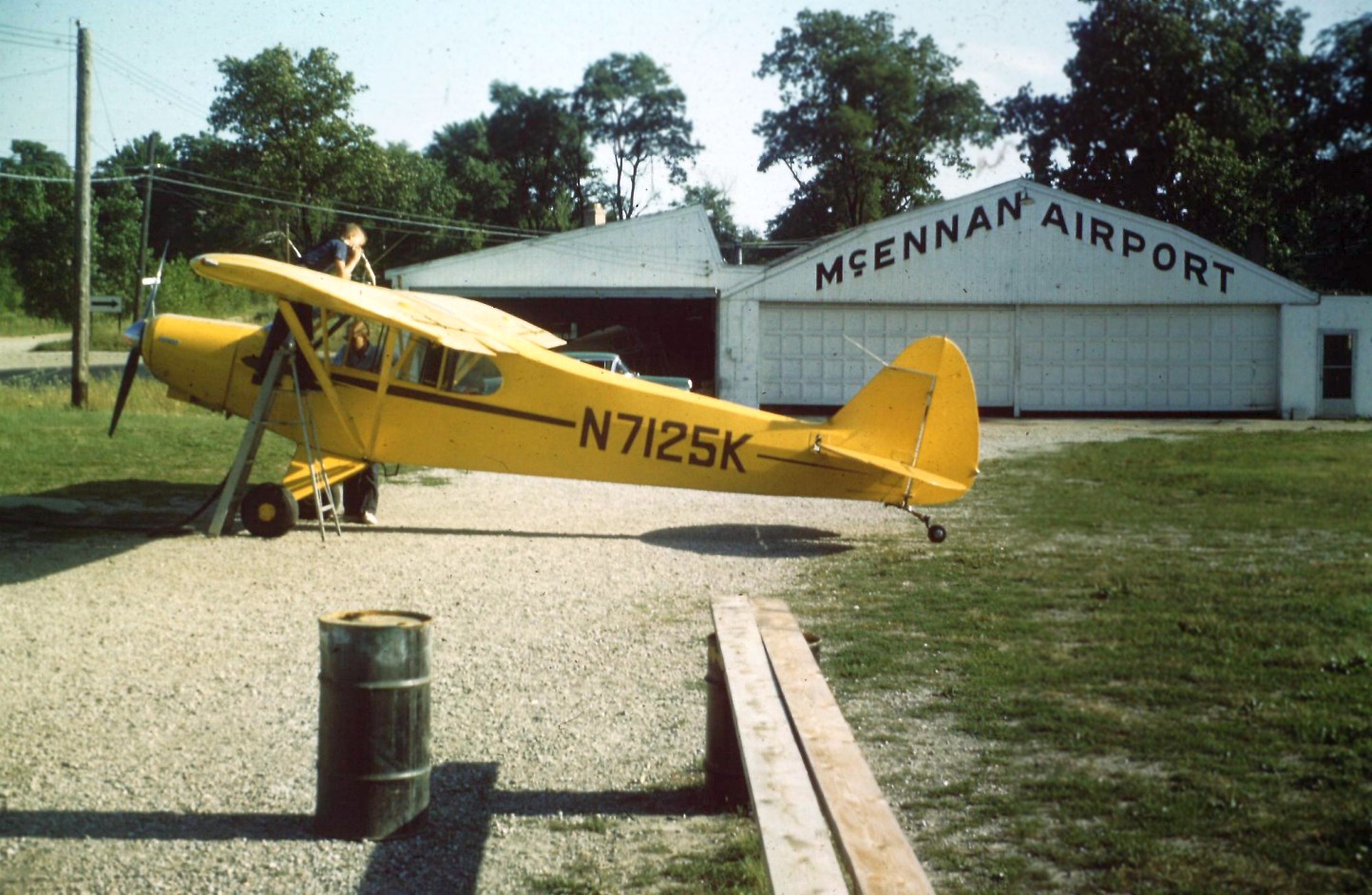
A July-November 1959 photo (courtesy of Neal McLain) of a Piper Cub in front of a hangar harked “McEennan Airport”.
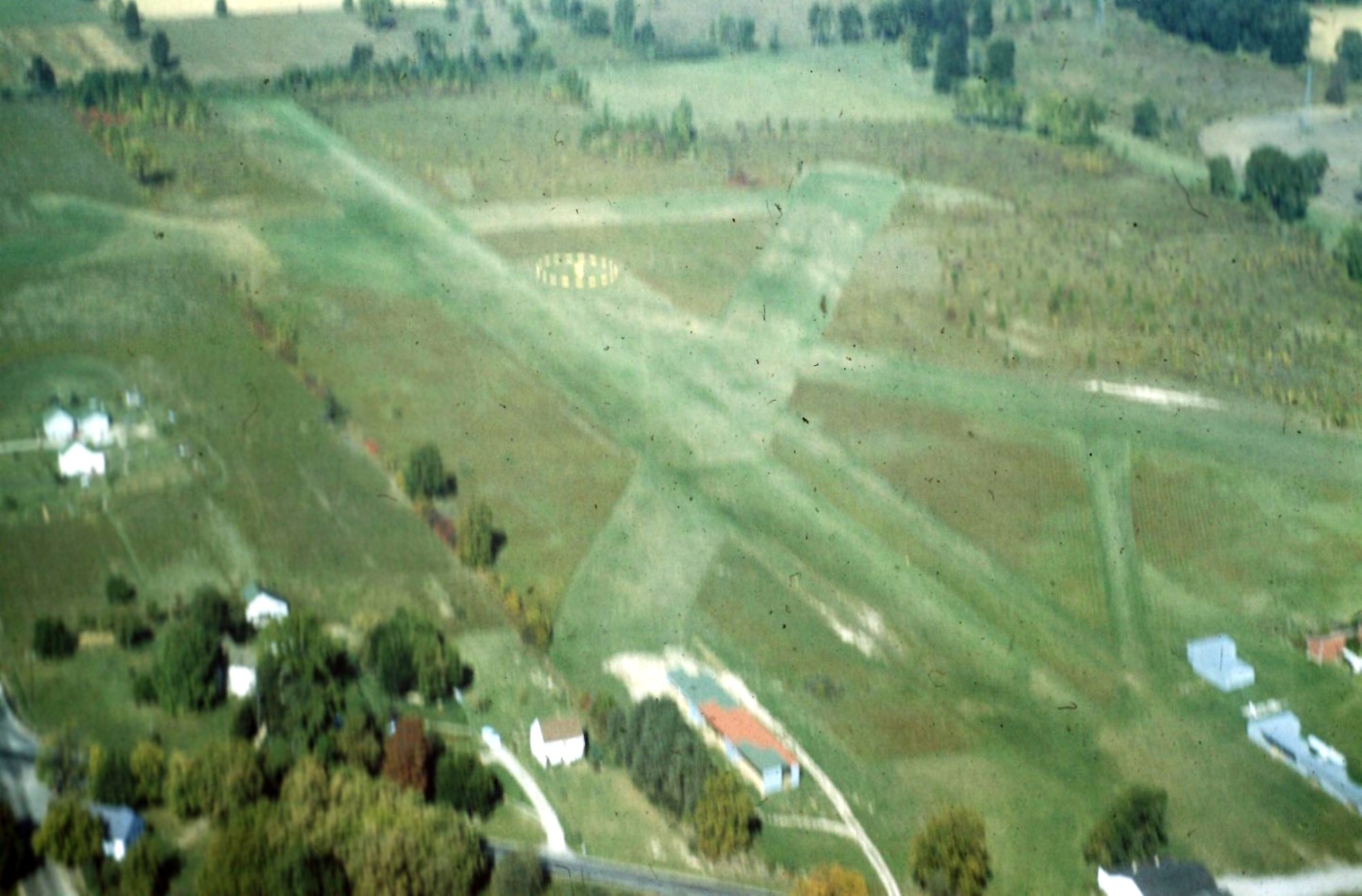
A July-November 1959 aerial view (courtesy of Neal McLain) looking northwest at McEennan Airport.
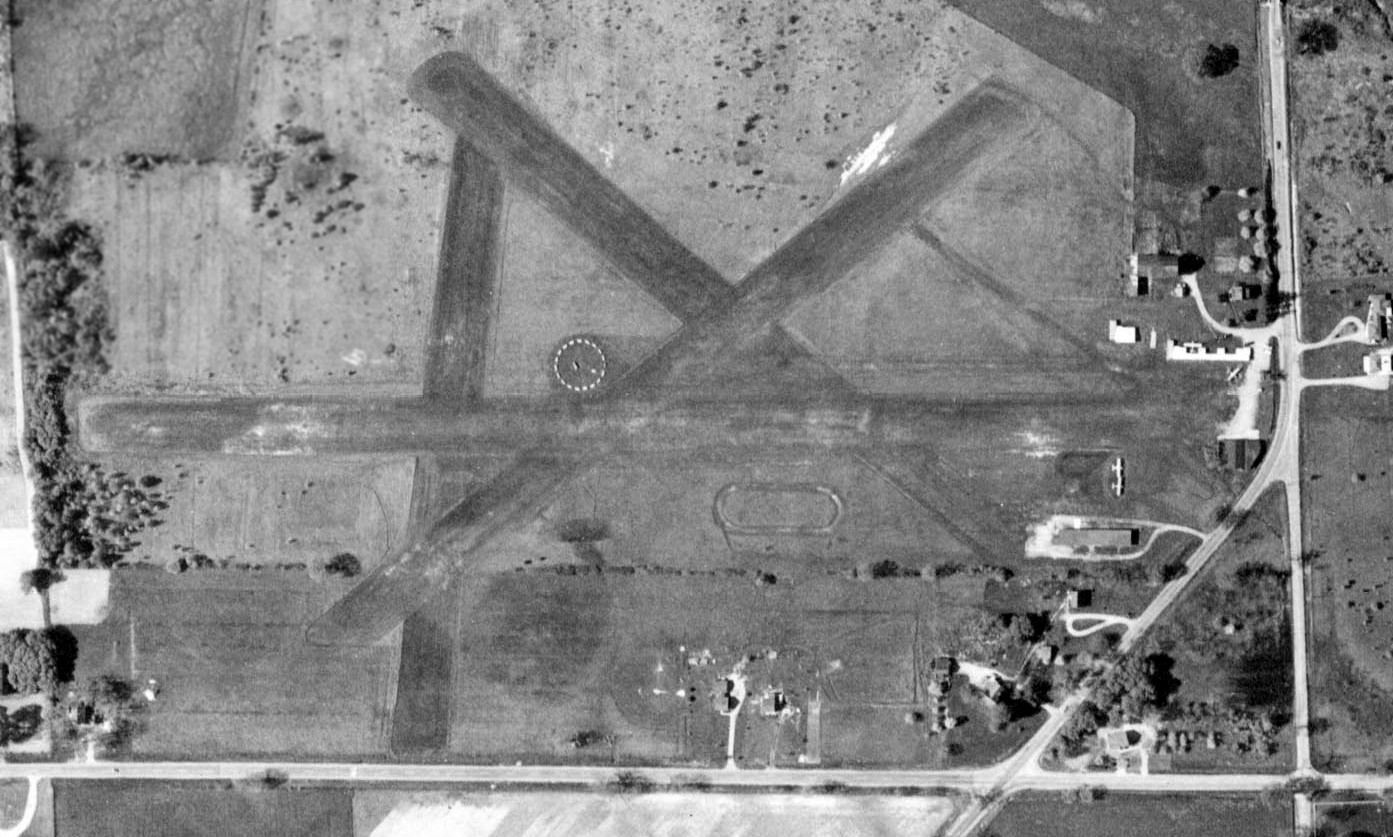
A 1961 aerial view (courtesy of Greg Steinmayer) depicted McEnnan Airport in the same configuration as in previous photos, and with 4 light single-engine aircraft on the east side.
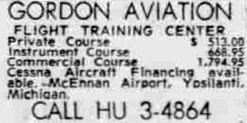
An advertisement for McEnnan Airport's Gordon Aviation from the 5/1/65 Detroit Free Press.
According to https://localwiki.org/ann-arbor/McEnnan_Airport, "Gordon’s operation at McEnnan Airport was very successful.
In 1966 he moved 'Gordon Aviation' to the larger, busier Ann Arbor Municipal airport. After 1966, McEnnan Airport continued in operation.”
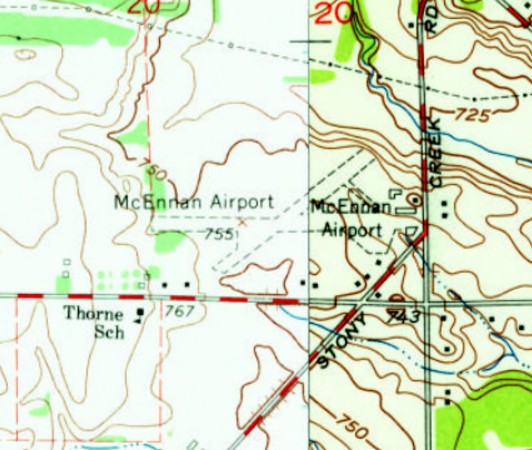
The 1967 USGS topo map depicted McEnnan Airport as having 2 unpaved runways, with several small buildings on the east side.
According to https://localwiki.org/ann-arbor/McEnnan_Airport, "In the late 1960s the University of Michigan Flying Club operated from McEnnan Airport.”
The last photo which has been located of McEnnan Airport was a 1973 aerial view.
The airfield configuration remained the same as in previous photos.
A total of 10 light single-engine aircraft were visible parked on the east side.
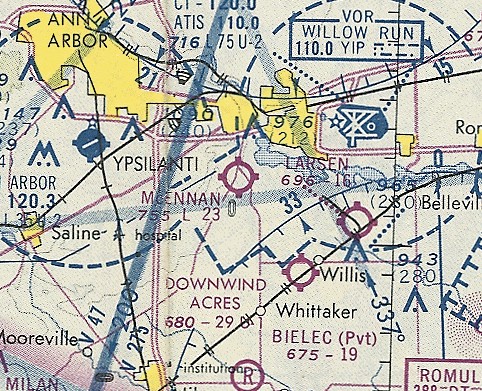
The last aeronautical chart depiction which has been located of McEnnan Airport was on the November 1974 Detroit Sectional Chart,
which depicted McEnnan as having a 2,300' unpaved runway.
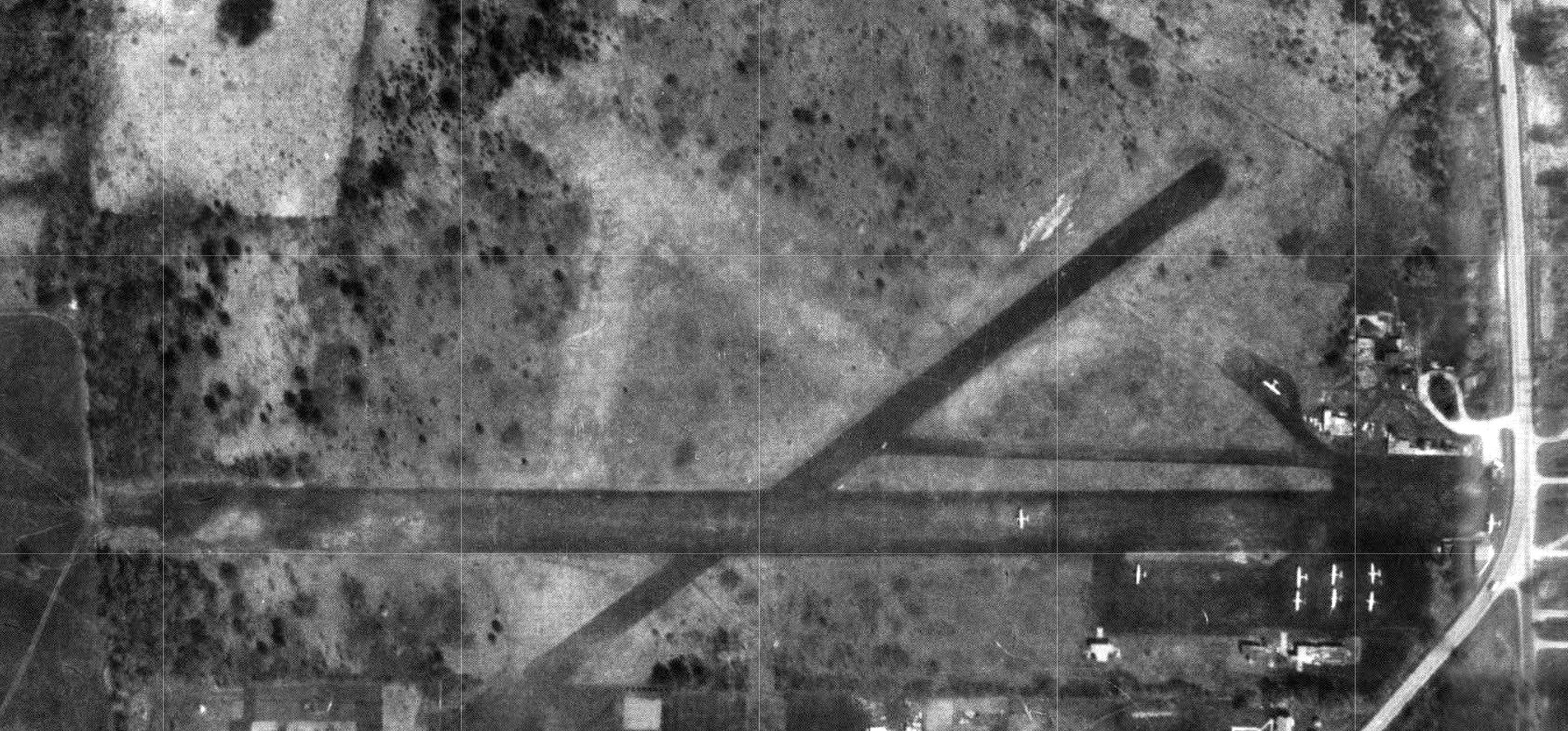
The last photo which is available of McEnnan Airport was a 1979 aerial view (courtesy of Mike Denja, from the Washentaw County GIS site).
It depicted McEnnan as having 2 asphalt runways, with 9 light single-engine aircraft on the field.
McEnnan Airport was evidently closed (for reasons unknown) at some point between 1979-81,
as it was no longer depicted on the May 1981 Detroit Sectional Chart (courtesy of Ron Plante).
According to https://localwiki.org/ann-arbor/McEnnan_Airport, "The airport was redeveloped into the golf course.”
A 2000 aerial view showed a golf course covering the site of McEnnan Airport.
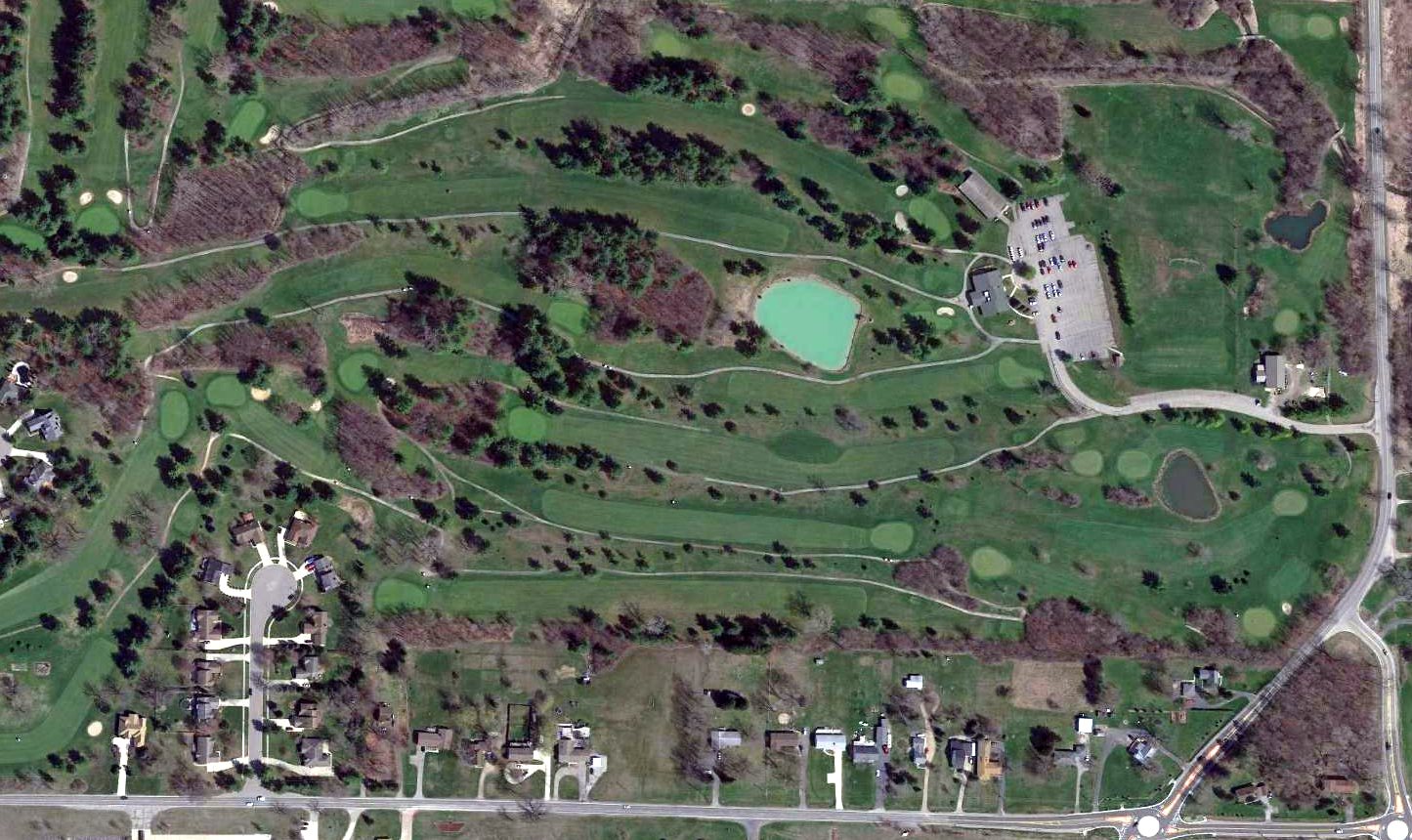
A 2016 aerial view showed no trace remaining of McEnnan Airport.
As of 2017, street maps label the site of McEnnan Airport as the Pine View Golf Course.
The site of McEnnan Airport is located northwest of the intersection of Stony Creek Road & Textile Road.
Thanks to Greg Steinmayer & Neal McLain for pointing out this airfield.
____________________________________________________
Sheep Ranch Naval Outer Landing Field, Newport, MI
42.02, -83.27 (Southwest of Detroit, MI)
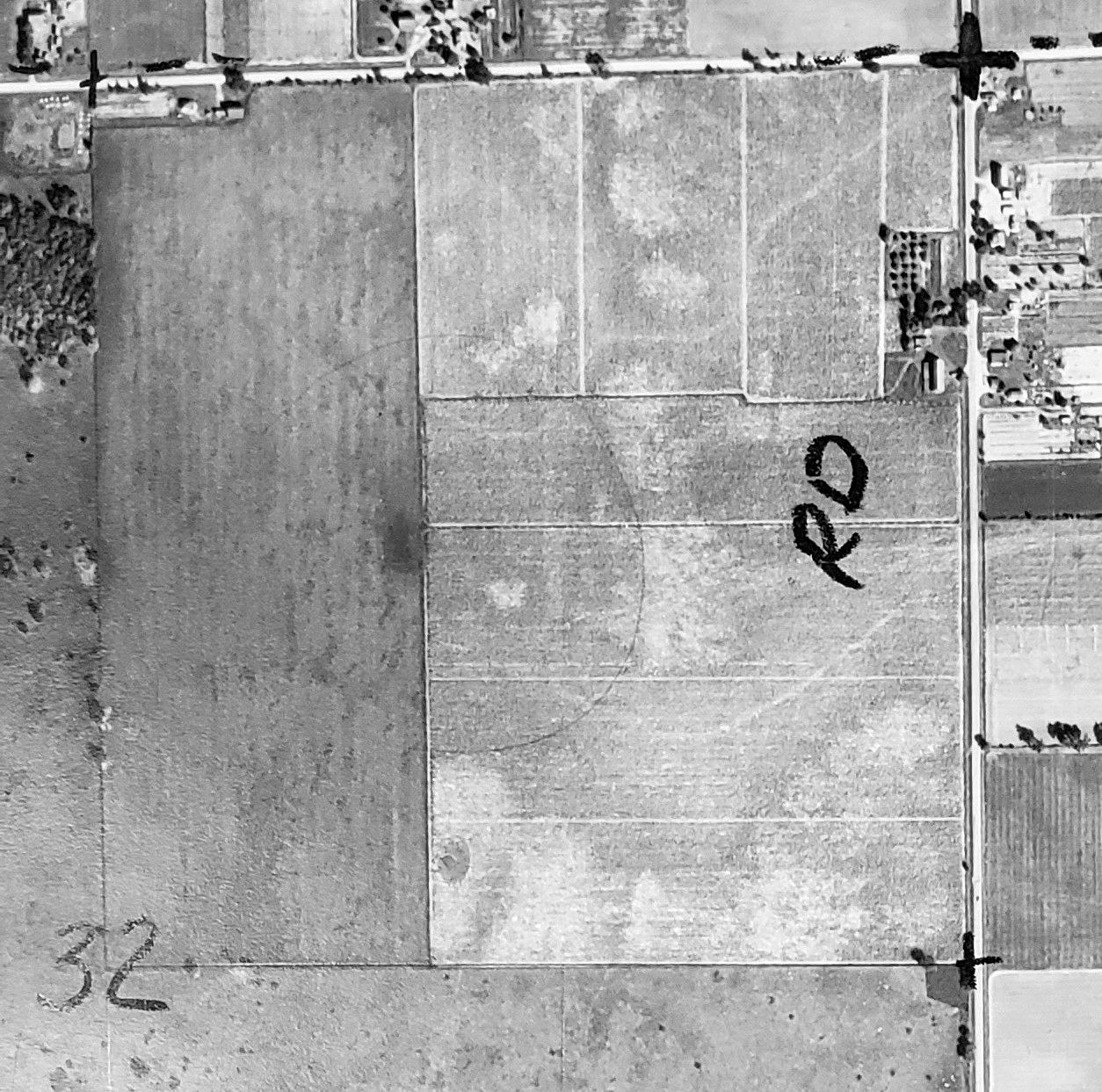
A September 1940 aerial view of the eventual site of Sheep Ranch Field (from Monroe County GIS, courtesy of Mike Denja).
The earliest photo which has been located of the site of Sheep Ranch Field was a September 1940 aerial view (from Monroe County GIS, courtesy of Mike Denja).
It depicted several farm fields, over which someone had annotated a circle which corresponded very closely to the circular airfield which would soon be built on the site.
According to the Army Corps of Engineers FUDS site (courtesy of Mike Denja), “Prior to World War II, the Sheep Ranch OLF property was privately owned farmland.
In July 1942, the U.S. Government entered into an agreement with private landowners to lease the property
for the establishment of an outlying auxiliary airfield to the Naval Reserve Aviation Base in Grosse Ile.
Lease NOy(R)-499, dated 7/20/42, covered 155 acres & the Navy designated the property as Field # 22508.
The lease was renewed on an annual basis. During World War II, outlying fields were used for touch-&-go landings.
Other associated uses sometimes included emergency landings, refueling, and bombing & gunnery.
With regard to Sheep Ranch OLF, a circular aircraft landing mat paved with stone & tar was constructed near the center of the property as a practice landing mat for naval aviators.
There is no evidence or indication that underground fuel storage tanks were installed on the property,
that aircraft refueling operations were conducted, or that the OLF was used for bombing purposes.”
Sheep Ranch NOLF was one of the 16 satellite landing fields which supported primary flight training at Grosse Ile Naval Air Station.

The earliest depiction which has been located of Sheep Ranch Field was a 1942 map (courtesy of the NAS Grosse Ile web site).
It depicted “Sheep Ranch Field 22508" as a rectangular outline, along with many other Grosse Ile auxiliary airfields.
Ron Klingel recalled, “The Sheep Ranch Field name came from the Chapman Farms who had property all over the place, 6th generation sheep ranchers.”
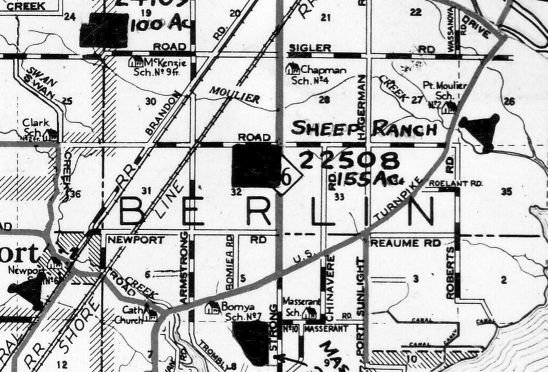
Sheep Ranch Field 22508, as depicted on an October 1943 map of NAS Grosse Ile & its Outlying Fields (from the National Archives, courtesy of Brian Rehwinkel).
Sheep Ranch Field was not yet depicted on the October 1943 Detroit Sectional Chart (courtesy of Ron Plante).
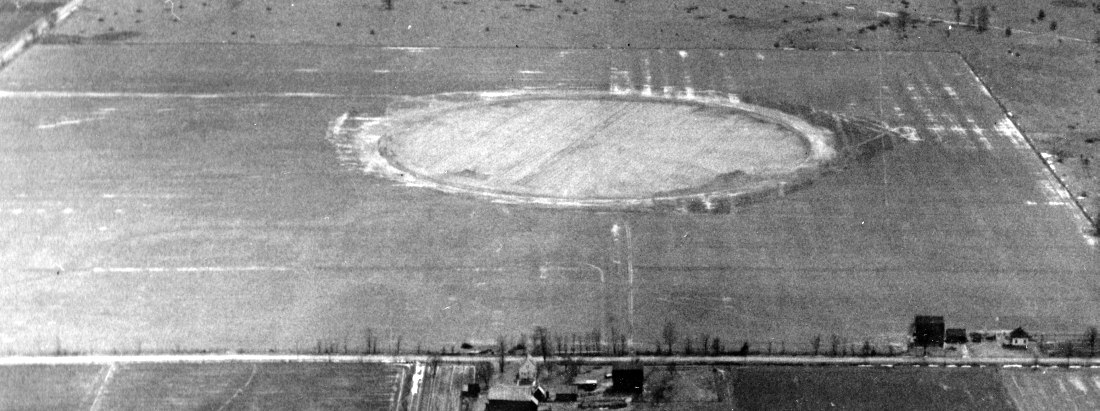
The earliest photo which has been located of Sheep Ranch Field was a 2/18/44 U.S. Navy aerial view looking south (from the National Archives, courtesy of Brian Rehwinkel).
It depicted Sheep Ranch as having a 1,000' diameter circular paved landing mat in the middle of a square grass field.
There were a few small buildings on the periphery, but none appeared to be directly related to the airfield.
Brian Rehwinkel reported, “According to a 1944 Outlying Field Report for NAS Grosse Ile, the [Sheep Ranch] mat was 1,000’ in diameter (bituminous/macadam material).
The Navy’s training focused on landing on a spot - hence the landing circles seen on many of their training fields in WWII -
so the shorter fields were probably just used for touch & go most of the time.
I believe this field was originally a sod field, and the hard surfaced mats were added so the fields could be used all year round - dry & wet seasons.
This airfield was just over 154 acres. The field’s numeric designation was #22508.”
This designation meant that the field was located 08 miles along a 225 degree radial from the parent field (NAS Grosse Ile).
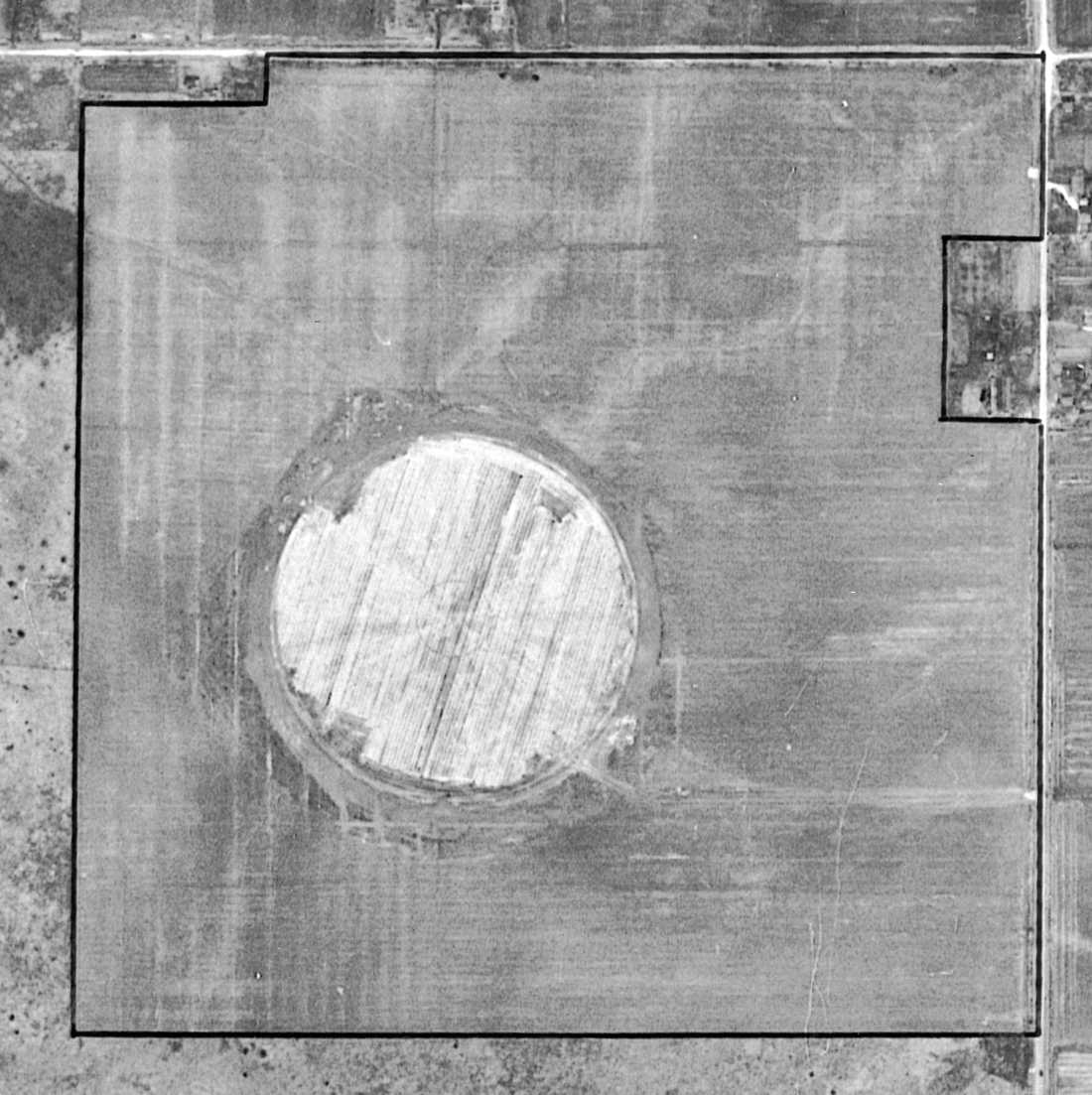
A 1944 U.S. Navy aerial view of Sheep Ranch Field (from the National Archives, courtesy of Brian Rehwinkel).
According to the Army Corps of Engineers FUDS site (courtesy of Mike Denja), “On 5/25/44 the Navy purchased the property, excepting 2 small parcels, by exercising an Option to Purchase.
The Navy purchased the property from Ida Edwards because of its strategic value to the Navy as a training airfield.”
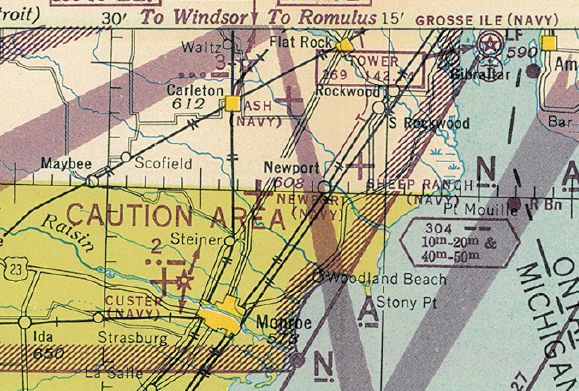
The earliest aeronautical chart depiction which has been located of the Sheep Ranch airfield
was on the June 1945 Detroit Sectional Chart (courtesy of Dick Merrill).
It depicted "Sheep Ranch (Navy)" as an auxiliary airfield.
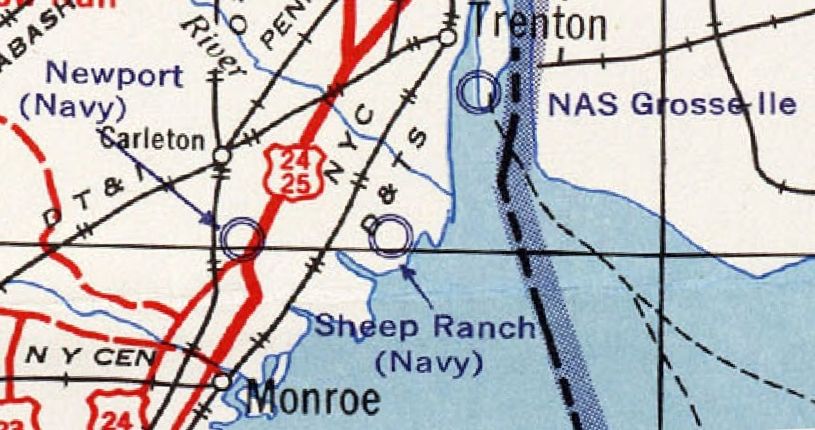
A 1947 Army Corps of Engineers map (courtesy of Mike Denja) showed the "Sheep Ranch (Navy)" airfield
in relation to its parent airfield, NAS Grosse Ile.
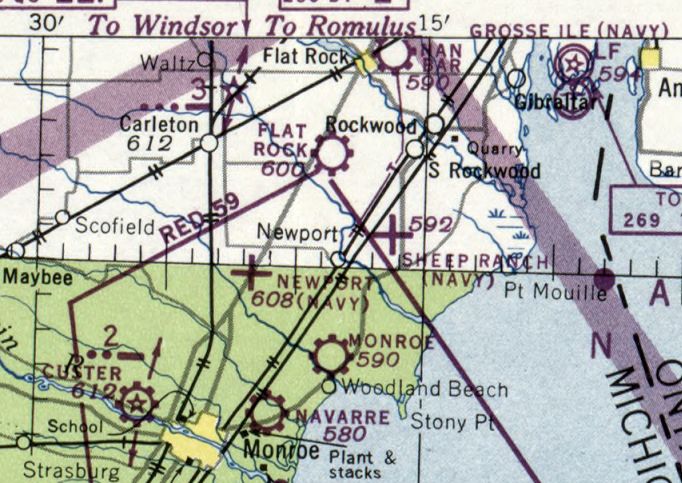
The last aeronautical chart depiction which has been located of the Sheep Ranch airfield was on the July 1947 Cleveland Sectional Chart.
It depicted "Sheep Ranch (Navy)" as an auxiliary airfield.
Sheep Ranch Field was evidently closed at some point between 1947-49,
as it was no longer depicted on the 1949 Detroit Sectional Chart (courtesy of Donald Felton).
A 1949 aerial view (courtesy of Mike Denja) showed Sheep Ranch Field to remain intact, but without any indication of recent aviation use.
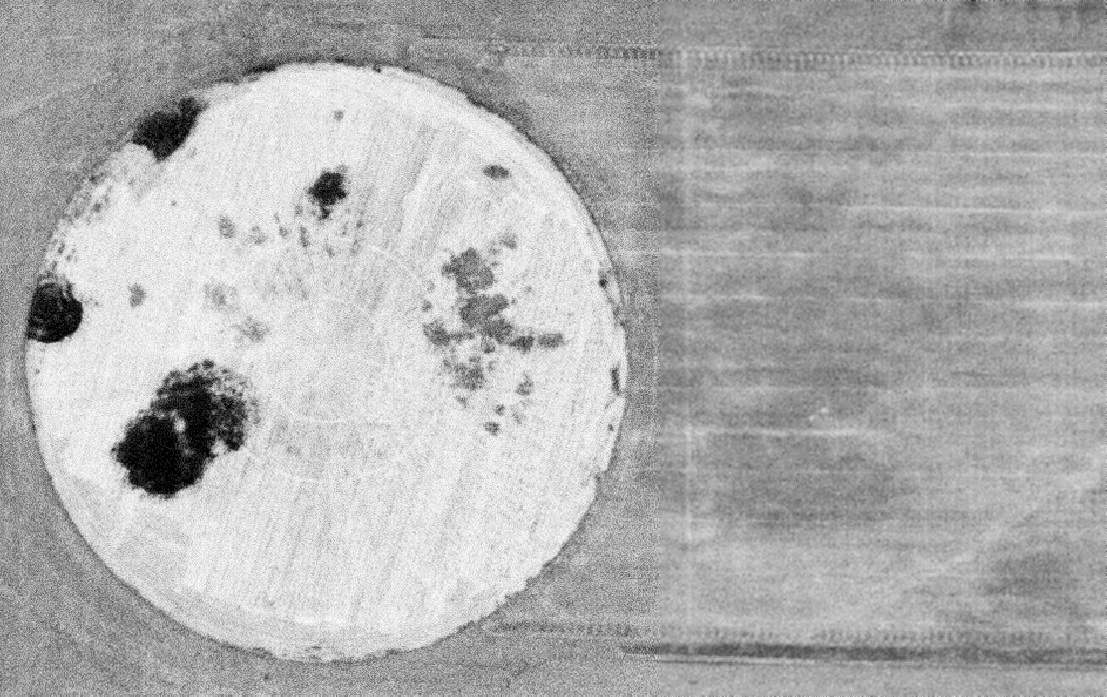
A 6/1/51 aerial view (courtesy of Mike Denja) showed Sheep Ranch Field to remain intact, but without any indication of recent aviation use.
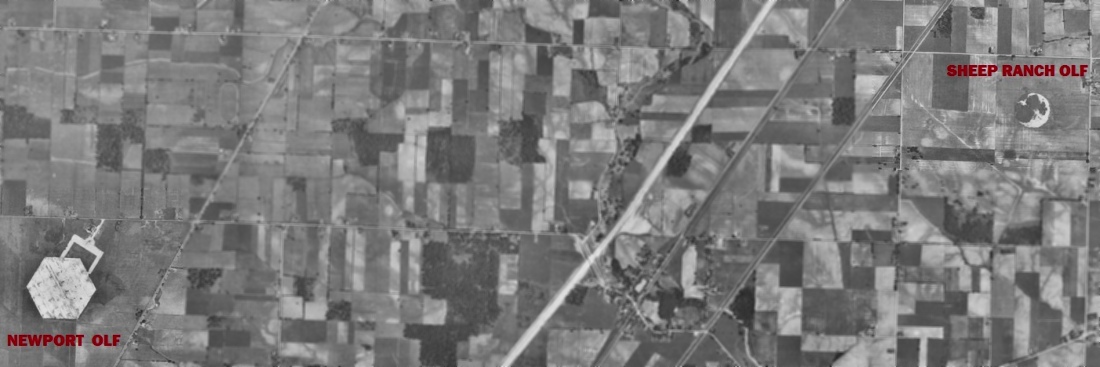
A 1965 aerial view of Sheep Ranch Field (courtesy of Mike Denja) showed its proximity to Newport OLF.
It showed the circular landing mat of Sheep Ranch Field to remain recognizable, but with significant portions of the pavement having been removed.
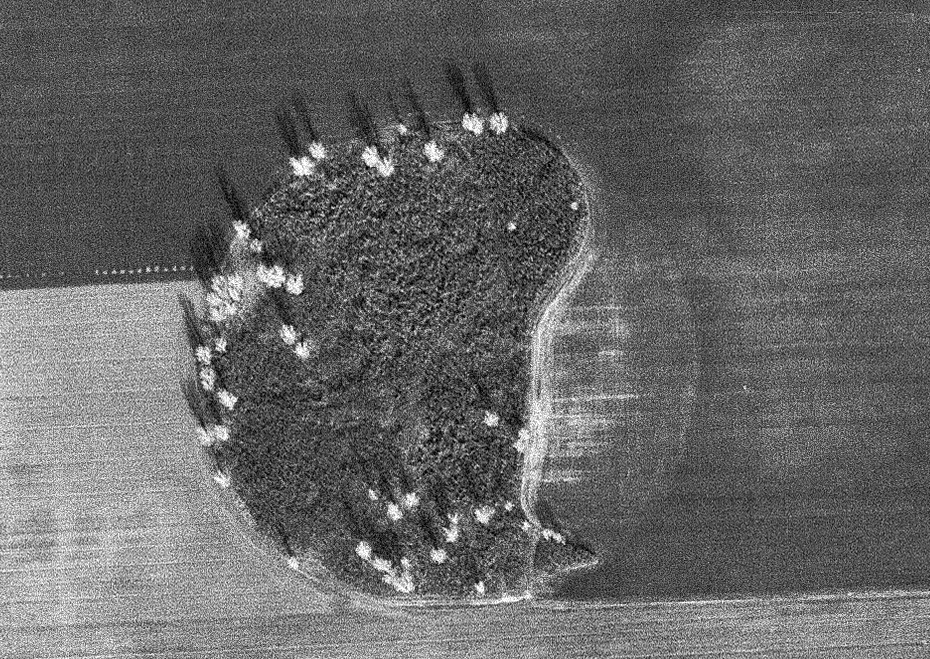
A 1973 aerial view of Sheep Ranch Field (courtesy of Mike Denja) showed that the land owner still had not plowed the field 30 years later.
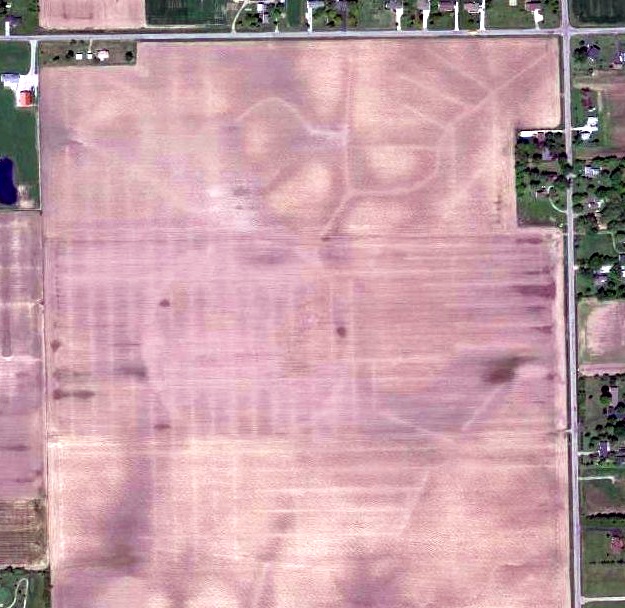
A 2010 aerial view of the site of Sheep Ranch Field (courtesy of Brian Rehwinkel).
Brian Rehwinkel observed, “Amazingly, you can still see the outline of the landing mat all these years later.”
The site of Sheep Ranch Feld is located southwest of the intersection of Labo Road & North Dixie Highway.
Thanks to Mike Denja for pointing out this airfield.
____________________________________________________
National Airways Airport / National Air Service Airport / National Airport, Livonia, MI
42.37, -83.34 (Southwest of Detroit, MI)
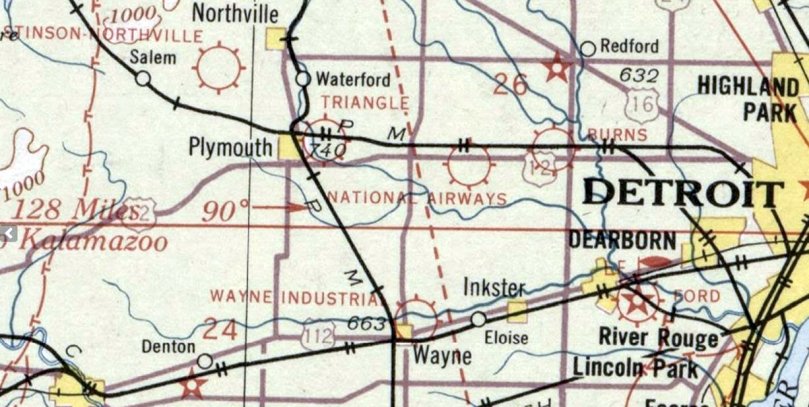
National Airways Airport, as depicted on the 1931 Detroit Sectional Chart (courtesy of Mike Denja).
The National Airways Airport on the southwest corner of Plymouth Road & Middlebelt Road was reportedly established in 1916.
The earliest depiction which has been located of National Airways Airport was on the 1931 Detroit Sectional Chart (courtesy of Mike Denja).
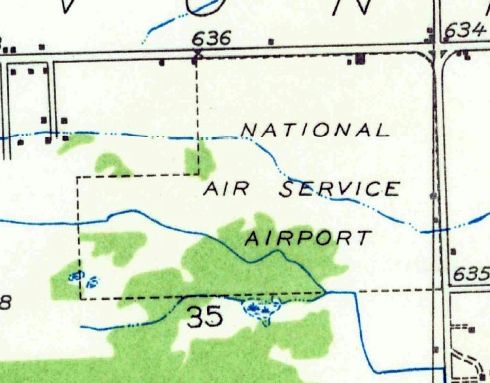
The earliest topo map depiction which has been located of National Airways Airport was 1936 USGS topo map (courtesy of Mike Denja).
It depicted National Air Service Airport as an L-shaped property outline with 2 small buildings on the north side.
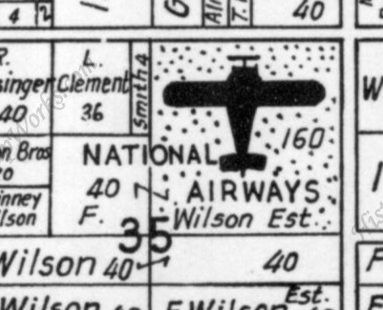
A 1936 plat map (courtesy of Mike Denja) depicted National Airways Airport as an L-shaped property outline.
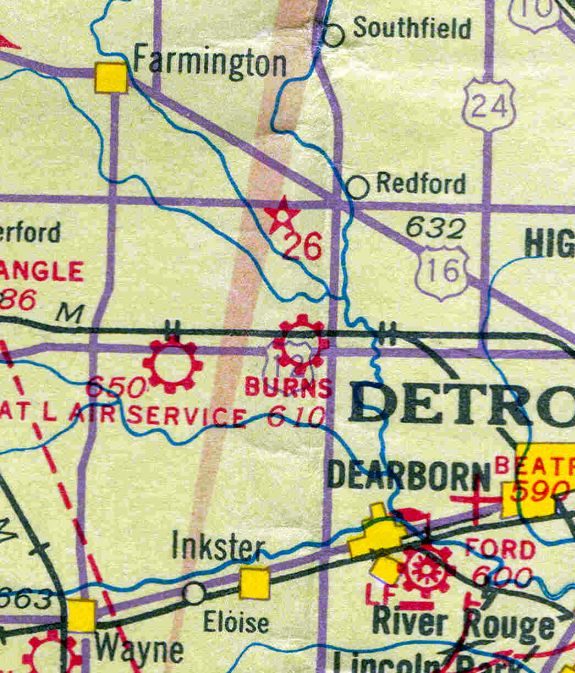
The February 1937 Detroit Sectional Chart (courtesy of Chris Kennedy) depicted National Air Service as a commercial/municipal airport.
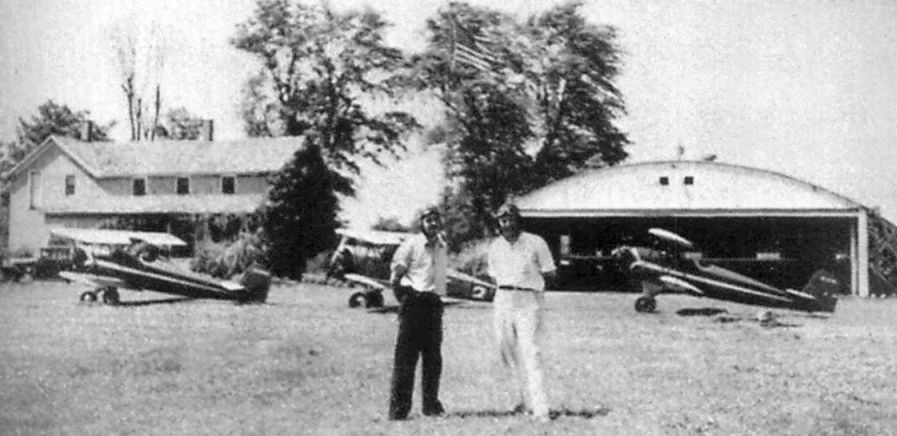
A circa 1930s photo (courtesy of Mike Denja) of Jack Wagoner & Elden Kracht in front of 3 biplanes (model undetermined) & a hangar at National Airways Airport.

A circa 1930s photo (courtesy of Mike Denja) of National Airways Airport owner Elden Kracht in front of a biplane (model undetermined) presumably at National Airways Airport.
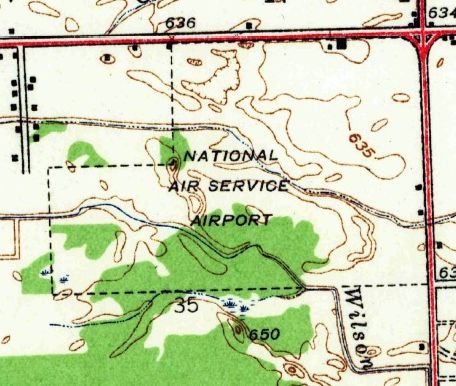
The 1942 USGS topo map (courtesy of Mike Denja) depicted National Air Service Airport in the same fashion as the 1936 topo map.
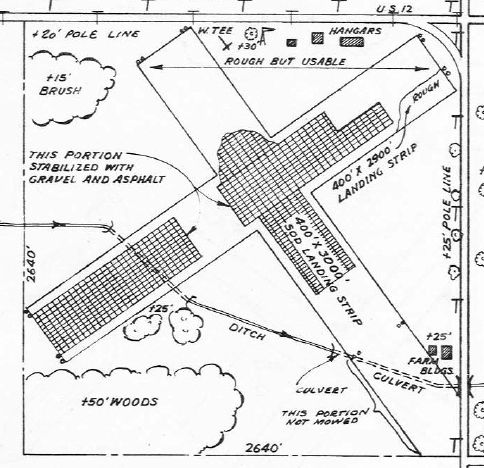
The 1947 MI Airport Directory (courtesy of Mike Denja) depicted “National Airport” as having 2 sod runways,
measuring 3,000' northwest/southeast & 2,900' northeast/southwest, each of which had irregularly-shaped portions “stabilized with gravel & asphalt”.
Three hangars were depicted along the north side.
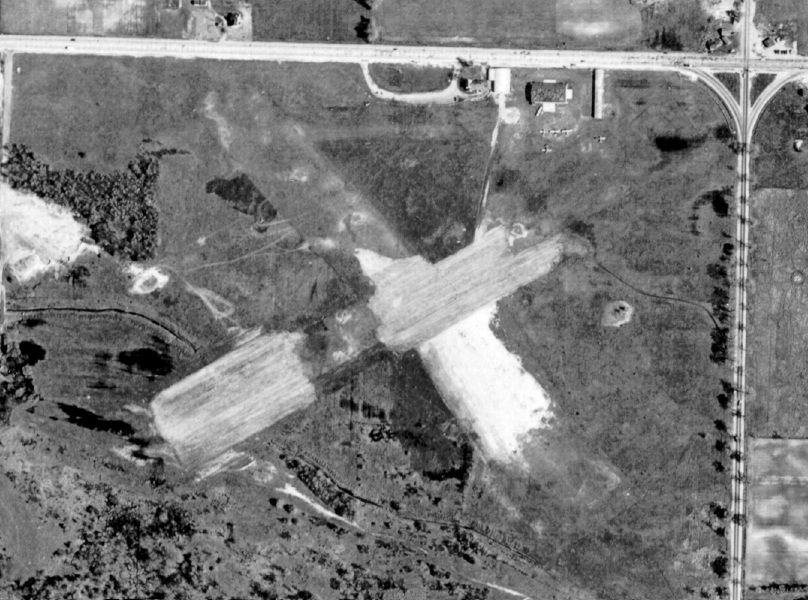
The earliest photo which has been located of National Air Service Airport was a 1949 aerial view (courtesy of Mike Denja).
It depicted the field as having 2 sod runways, with 6 single-engine aircraft & 3 small hangars on the north side.
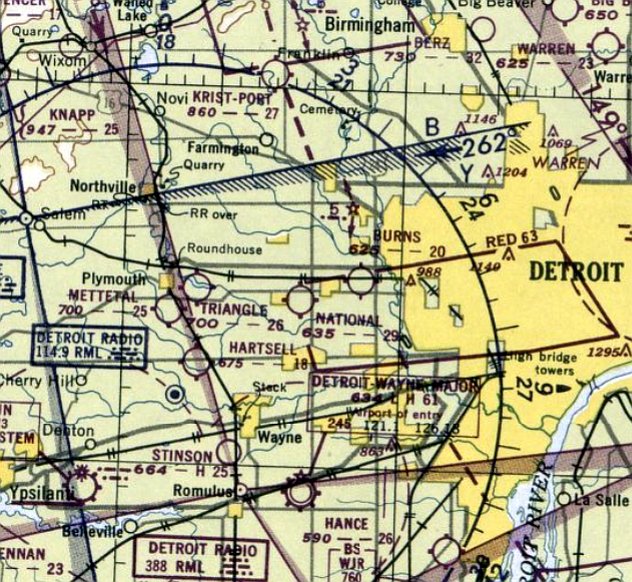
The last aeronautical chart which has been located of National Air Service Airport was on the June 1950 Detroit Sectional Chart.
It depicted National Air Service Airport as having a 2,900' unpaved runway.
National Air Service Airport was presumably closed at some point in 1950,
as it was no longer depicted on the November 1950 Detroit Sectional Chart.
A 6/1/51 USGS aerial photo (courtesy of Mike Denja) showed buses parked on the former National Air Service Airport runways.
The airport was otherwise intact, but devoid of aircraft.
A huge Ford parts distribution center / warehouse had been built directly across Plymouth Road to the north,
which undoubtedly made the little airport property too commercially valuable to continue as an airport.
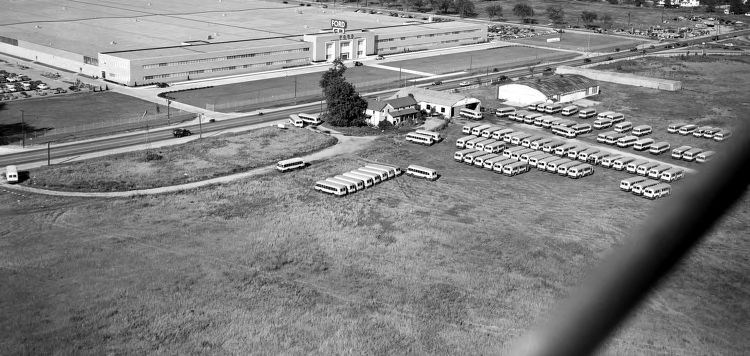
A 9/12/51 aerial view looking northeast at National Air Service Airport (courtesy of Mike Denja) depicted dozens of buses parked on the airfield around the hangars, in place of aircraft.
The brand-new Ford warehouse was visible directly across Plymouth Road.
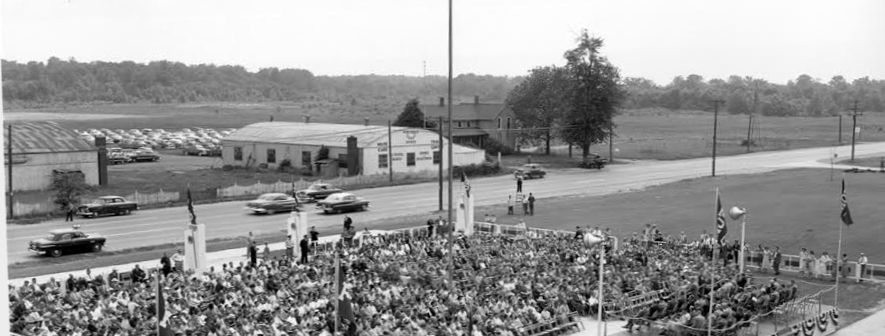
A 6/14/52 photo looking southwest at the formal dedication of the Ford parts distribution center / warehouse
across the street from National Air Service Airport (courtesy of Mike Denja),
showing cars parked on the airfield behind the hangar.
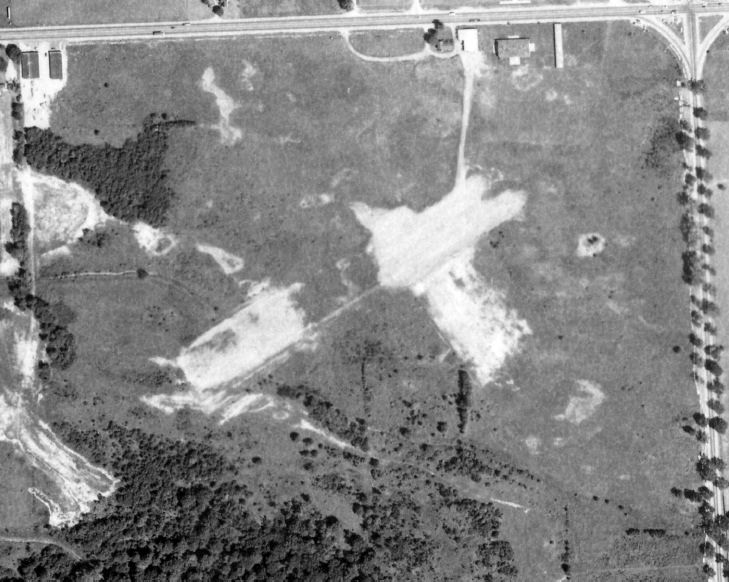
The last photo which has been located of National Air Service Airport was a 1952 aerial view (courtesy of Mike Denja).
The airport remained intact but was devoid of aircraft, in contrast to the 1949 photo.
According to Mike Denja, National Air Service Airport “became the site of Wonderland Mall in 1958.”
A 2000 aerial photo showed that the site of National Air Service Airport was covered by a shopping center.
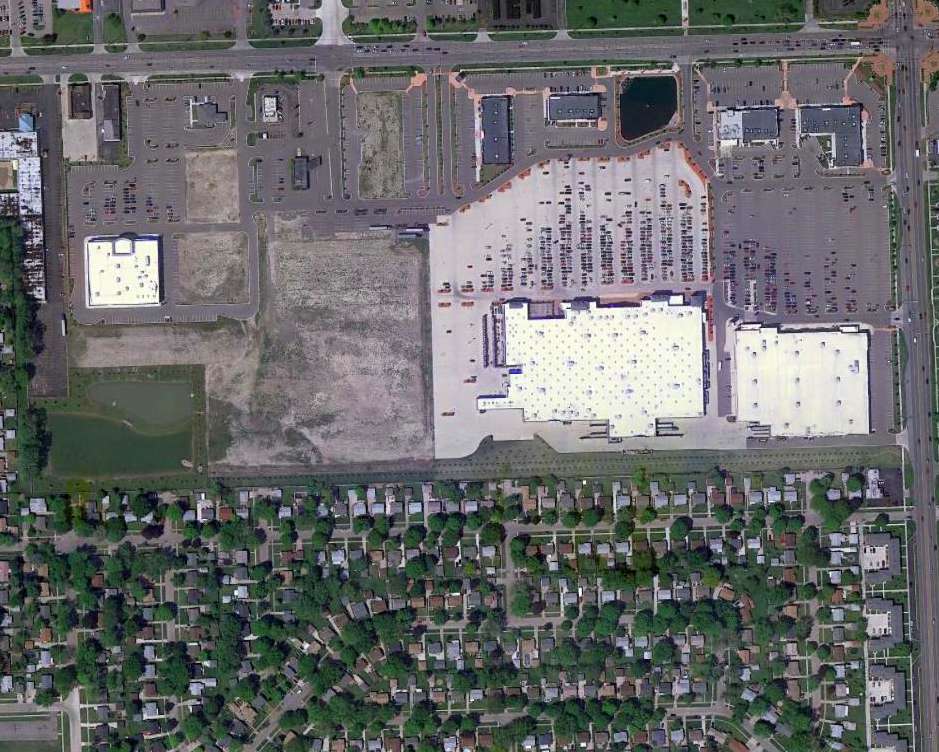
A 2010 aerial photo showed no trace remaining of National Air Service Airport.
The site of National Air Service Airport is located southwest of the intersection of Plymouth Road & Middlebelt Road.
Thanks to Mike Denja for pointing out this airfield.
____________________________________________________
42.22, -83.2 (South of Detroit, MI)
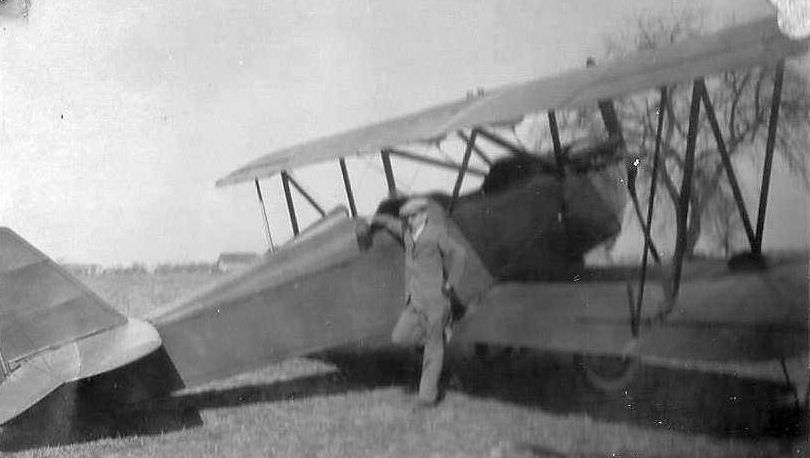
A 1930 photo of an unidentified person in front of an unidentified biplane at Hance Airport (courtesy of Mike Denja).
The date of establishment of this small general aviation airport has not been determined.
The earliest depiction which has been located of Hance Airport
was a 1930 photo of an unidentified person in front of an unidentified biplane (courtesy of Mike Denja).
However, Hance Airport was not yet depicted on the August 1933 Detroit Sectional Chart or the 1936 USGS topo map (according to Mike Denja).
According to Julie Ownby, “I am the great-granddaughter of Joseph Hance, owner of the Hance Flying Service in Wyandotte.
My grandpa said that his father, Joseph Hance, opened the airport between 1938-40. He leased the property & owned the buildings.”
Hance Airport was not yet depicted on the August 1942 Detroit Sectional Chart.
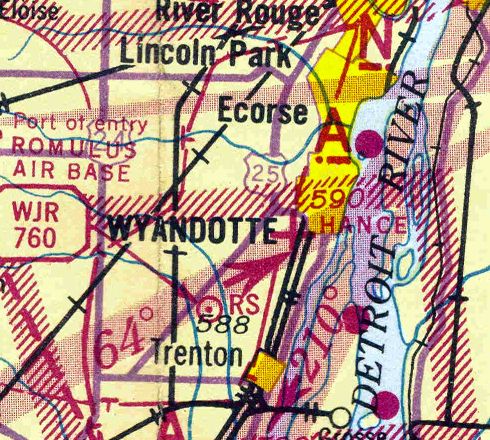
The earliest aeronautical chart depiction which has been located of Hance Airport was on the October 1942 Detroit Sectional Chart.
It depicted Hance as an auxiliary airfield.
David Warren reported, “I saw a 2-line ad that advertised Hance Flying Service using a Wyandotte address.”
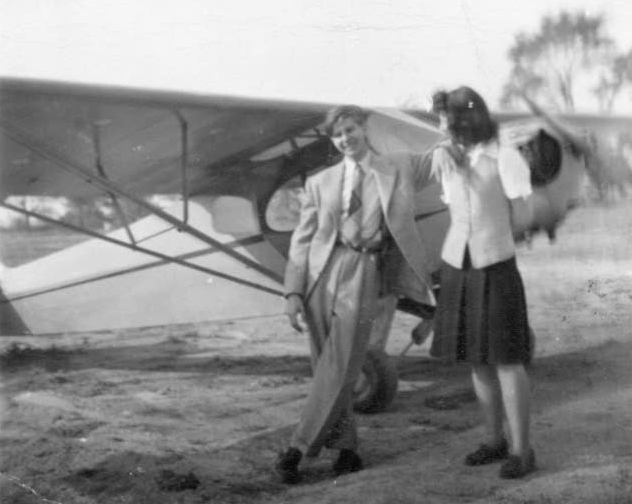
A circa 1943 photo (courtesy of Julie Ownby), which Julie reported “is my grandfather, Joseph Hance, and his future wife, Rosemary Chateau”, in front of a Piper Cub at Hance Airport.
Julie reported, “Joseph's father owned the Hance Flying Service, also named Joseph Hance.”
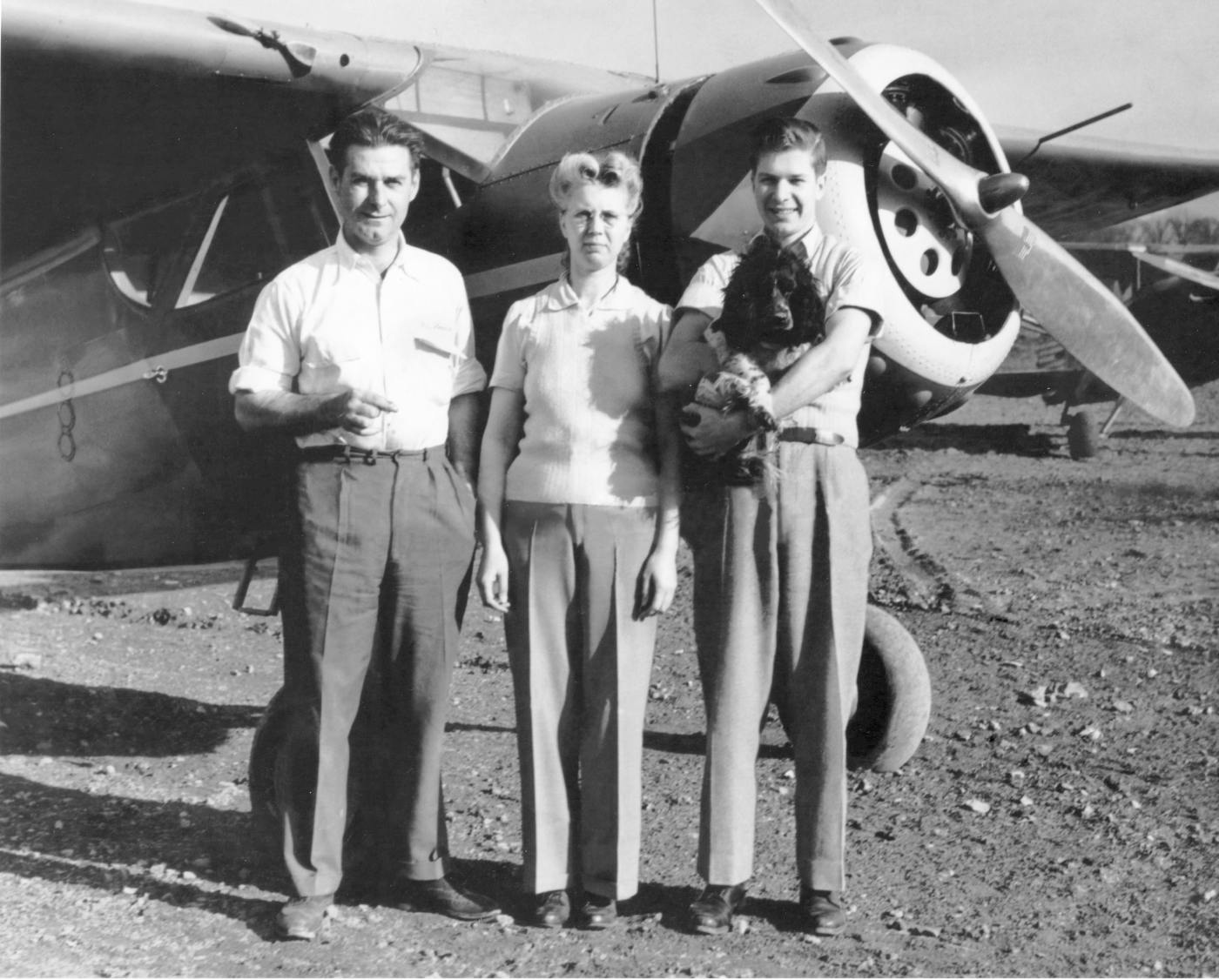
A circa 1943 photo (courtesy of Julie Ownby) at Hance Airport, which Julie reported showed “Joseph Hance (owner), his wife Helen Hance, and their son (my grandpa) Joseph Hance.”
According to Jeanie Merckel, the 1943 airports in her father's (Henry Cuthbert) pilot logbook included Hance.
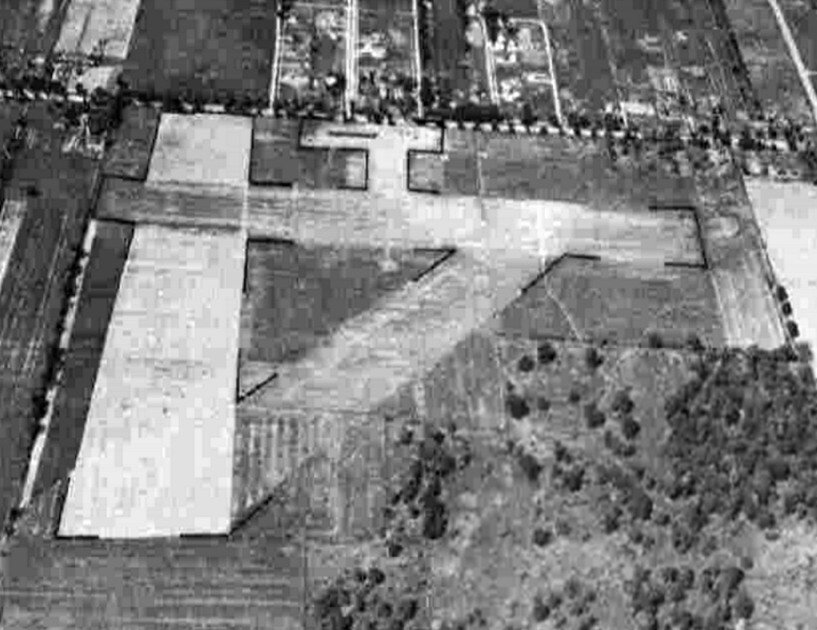
The earliest aerial photo which has been located of Hance Airport
was a 9/12/43 aerial view looking north from the 1945 AAF Airfield Directory (courtesy of Scott Murdock).
It depicted Hance as having 3 unpaved runways with a ramp on the north side.
The 1945 AAF Airfield Directory (courtesy of Scott Murdock) described Hance Airport
as a 160 acre square-shaped property having 3 clay, loam, and sod runways, the longest being the 3,300' northeast/southwest strip.
The field was said to have 2 hangars, the largest being a 177' x 30' wood structure,
and the field was described as being owned & operated by private interests.
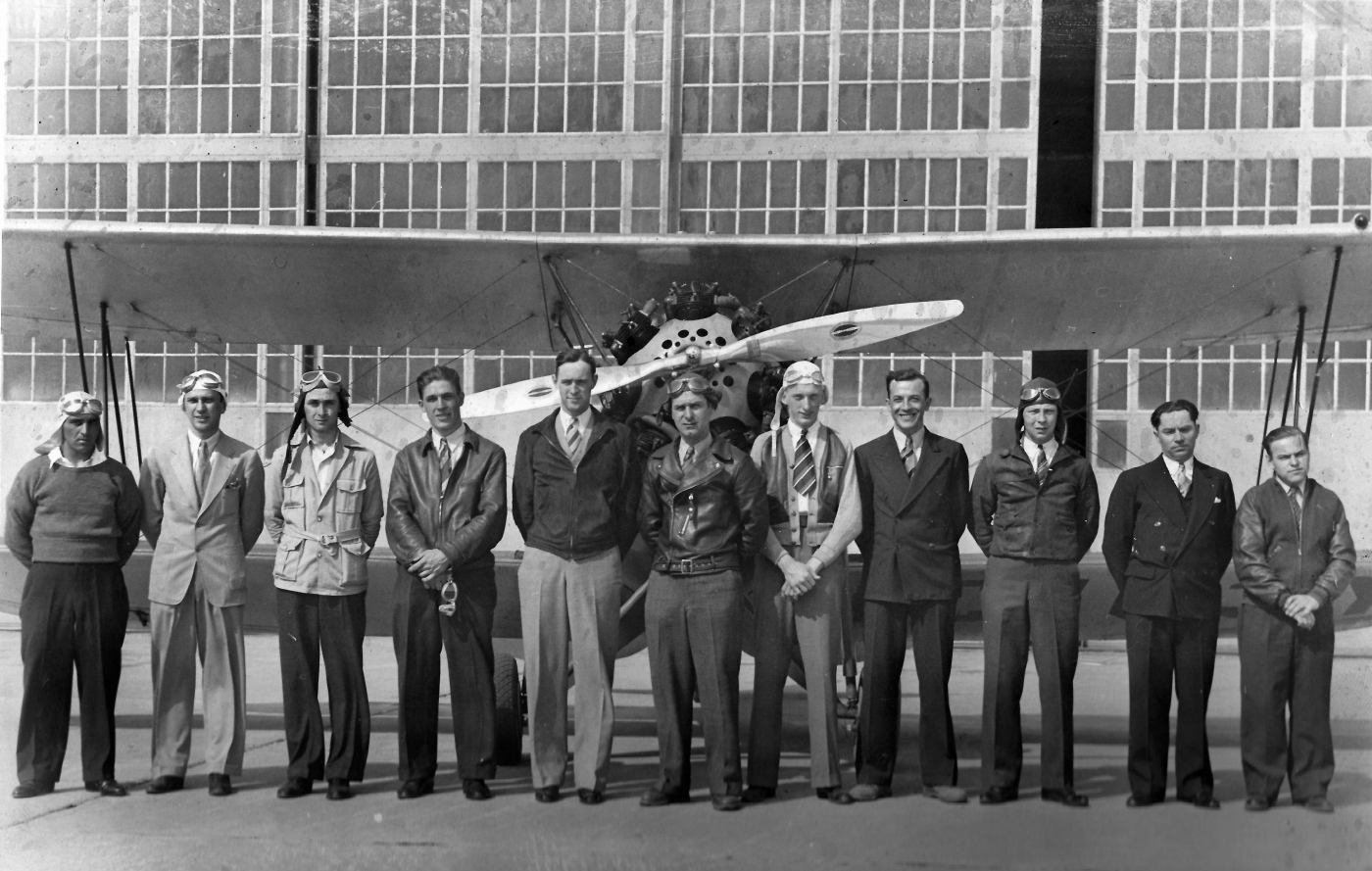
A circa mid-1940s photo (courtesy of Julie Ownby) of Joseph Hance, owner of Hance Airport, in the middle in the leather jacket, along with others in front of an unidentified biplane & a Hance Airport hangar.
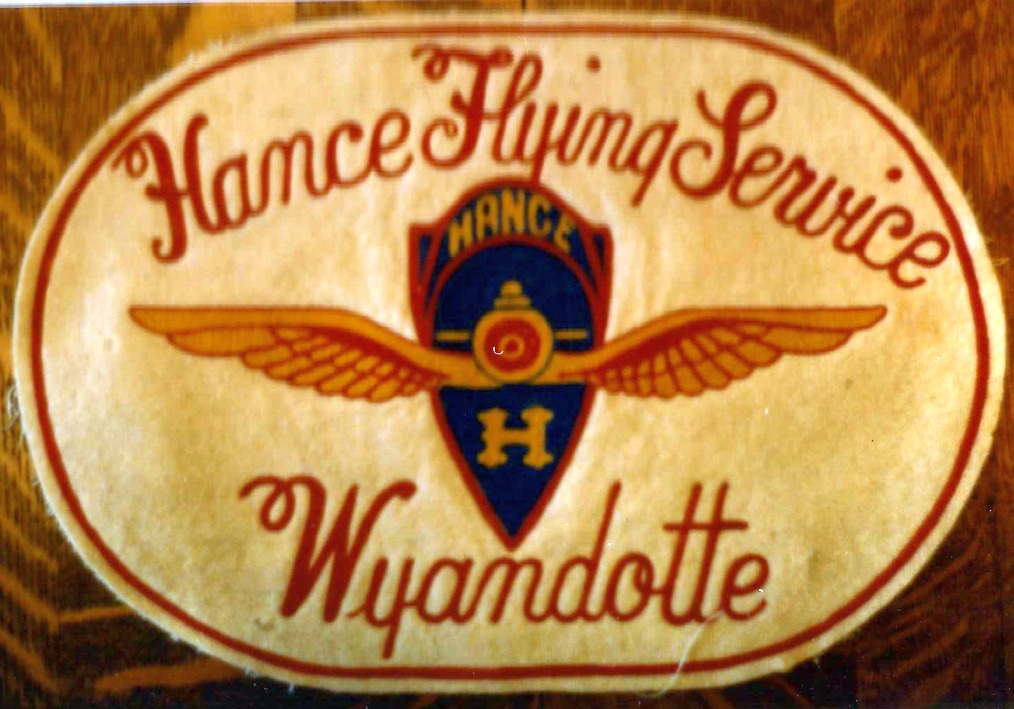
A photo by Julie Ownby of the circa mid-1940s Hance Flying Service logo.
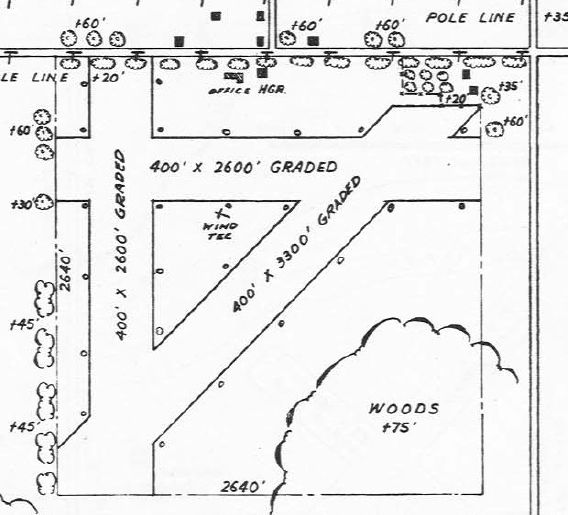
The 1947 MI Airport Directory (courtesy of Mike Denja) depicted Hance Airport as having 3 graded runways, with the longest being the 3,300' northeast/southwest strip.
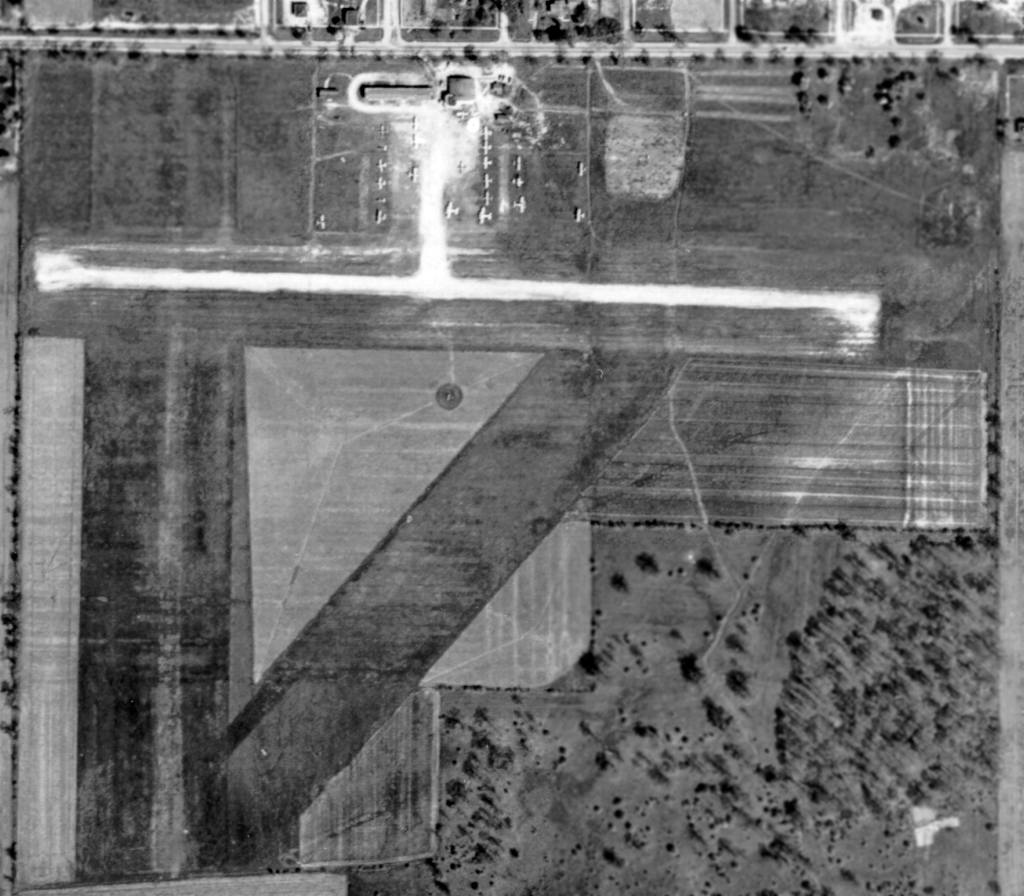
A 1949 aerial photo (courtesy of Mike Denja) depicted Hance Airport at perhaps the zenith of its popularity,
with 22 light aircraft visible parked on the north side of the field near the hangar.
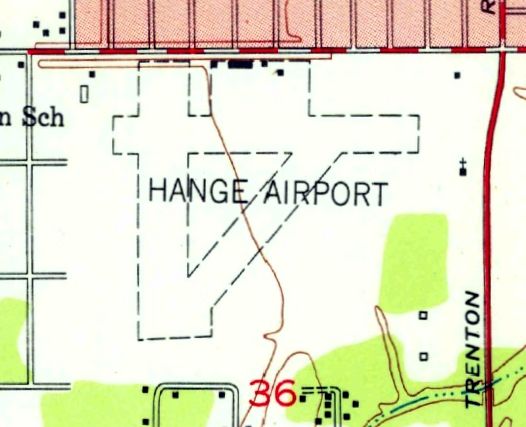
The 1952 USGS topo map misspelled the name as “Hange Airport”.
It depicted the field as having 3 unpaved runways, with a ramp & some small buildings on the north side.
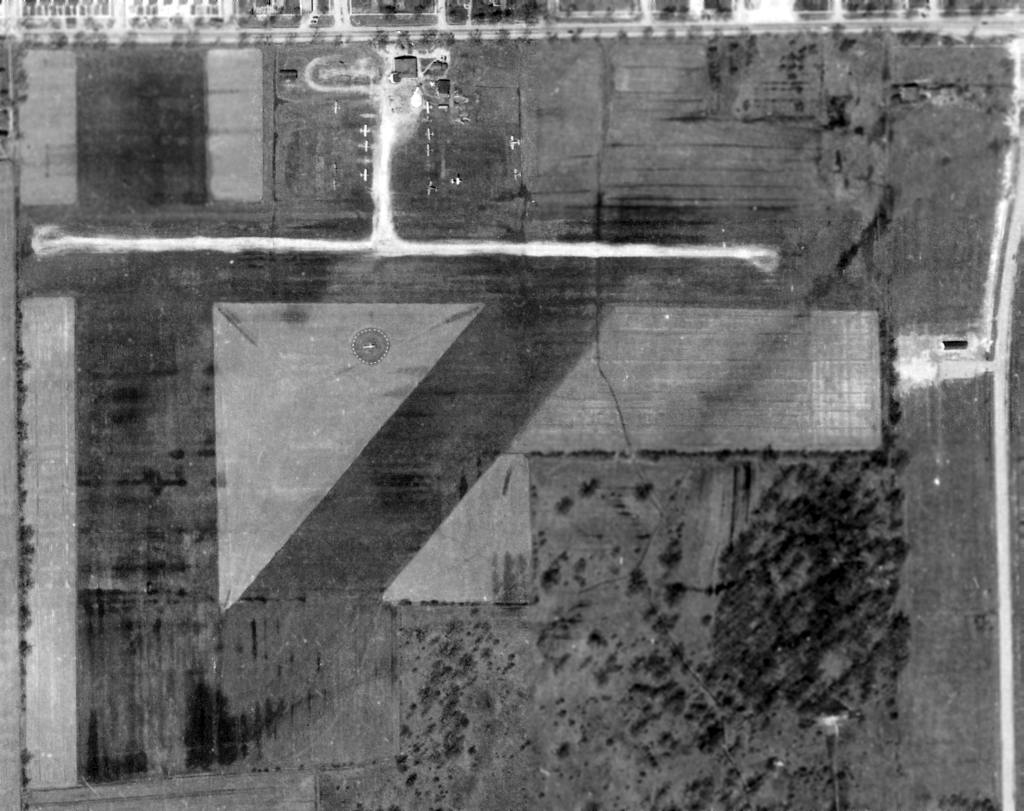
The last photo which has been located of Hance Airport was a 1952 aerial view (courtesy of Mike Denja).
It depicted 10 light aircraft on the north side of the field.
According to Julie Ownby, “My grandpa said that the airport closed around 1952.”
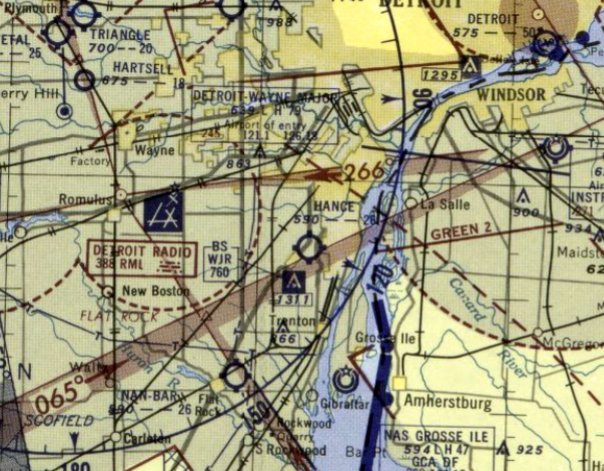
The last aeronautical chart depiction which has been located of Hance Airport was on the November 1953 Detroit Sectional Chart.
It depicted Hance as having a 2,800' unpaved runway.
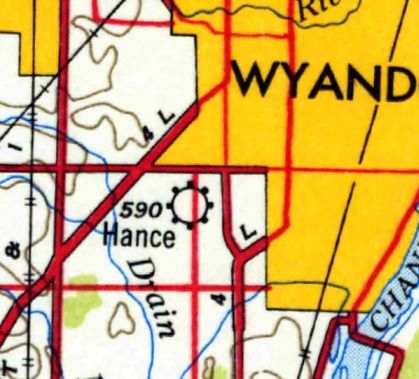
The last depiction which has been located of Hance Airport was on the 1954 USGS topo map (courtesy of Mike Denja).
Hance Airport was evidently closed (for reasons unknown) at some point between 1953-54,
as it was no longer depicted on the May 1954 Detroit Sectional Chart.
The 1967 USGS topo map depicted residential streets covering the site of Hance Airport.
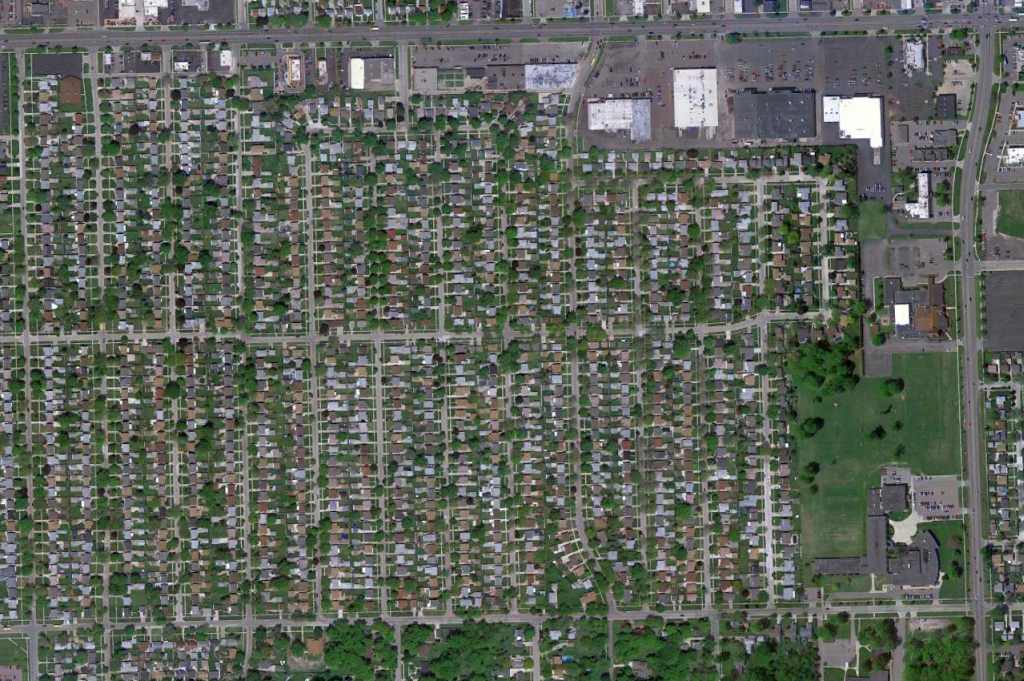
A 5/9/10 aerial view showed houses covering the site of Hance Airport, with no trace remaining of the little airport.
The site of Hance Airport is located southwest of the intersection of Eureka Road & Trenton Road.
Thanks to Mike Denja for pointing out this airfield.
____________________________________________________
Haggerty Field / Detroit Aviation Testing Field, Dearborn, MI
42.33, -83.16 (Southwest of Detroit, MI)
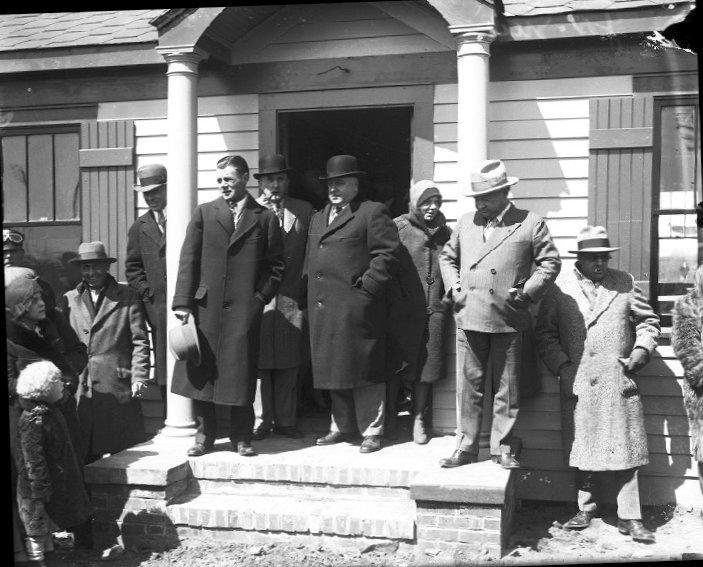
A 4/1/30 photo of Governor Fred Green at the Dedication of Haggerty Field (courtesy of Karen Wisniewski).
According to Dick Soules, “At the beginning of the 20th Century the family of John Haggerty owned a large portion
of land on the outside of Dearborn bordering on Detroit at Wyoming Avenue.
They were well known as brick manufacturers & utilized part of the property for brick making.
It was the dawn of the automobile & new makes came & went.
One of these was the Rickenbacker automobile. Named after the famous WW1 fighter ace.
The factory was built on Michigan Avenue near the Haggerty Field area.”
Dick continued, “In 1920 Eddie Rickenbacker requested permission to use some of the open land on the northeast side as an airstrip.
It became known as Haggerty Field.
After the Rickenbacker Company closed in 1927 the field was used by a flying club called The Wise Birds & offered rides for 50 cents.”
The earliest depiction which has been located of Haggerty Field was a 4/1/30 photo of Governor Fred Green at the airport's Dedication (courtesy of Karen Wisniewski).
According to the Dearborn Historian (courtesy of Karen Wisniewski), “The field was formally dedicated as Haggerty Airport 4/10/30.
The field was also referred to at one time as Detroit Aviation Testing Field.”
Haggerty Field was not yet depicted on the June 1931 Detroit Sectional Chart.
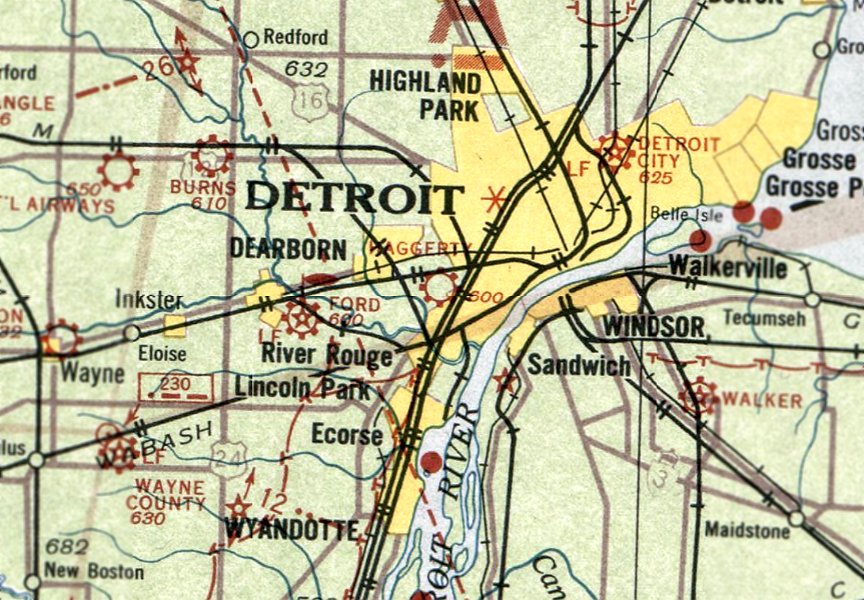
The earliest aeronautical chart depiction which has been located of Haggerty Field was on the August 1933 Detroit Sectional Chart.
It depicted Haggerty as a commercial/municipal airport.
Haggerty Field was not yet depicted on the 1934 USGS topo map.
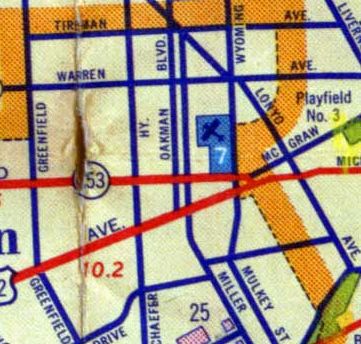
A 1935 street map depicted Haggerty Field as an L-shaped property.
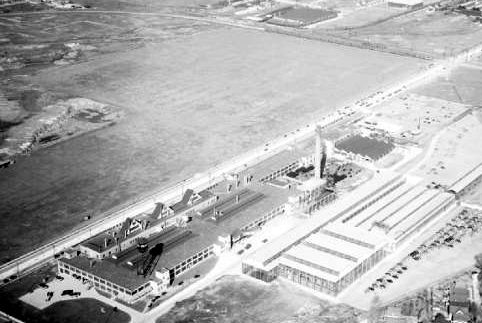
The earliest photo which has been located of Haggerty Field was a 1936 aerial view looking northwest,
showing an open grass field across the street from the massive De Soto automobile factory.
No aircraft or hangars were visible on the portion of the airfield visible in the photo.
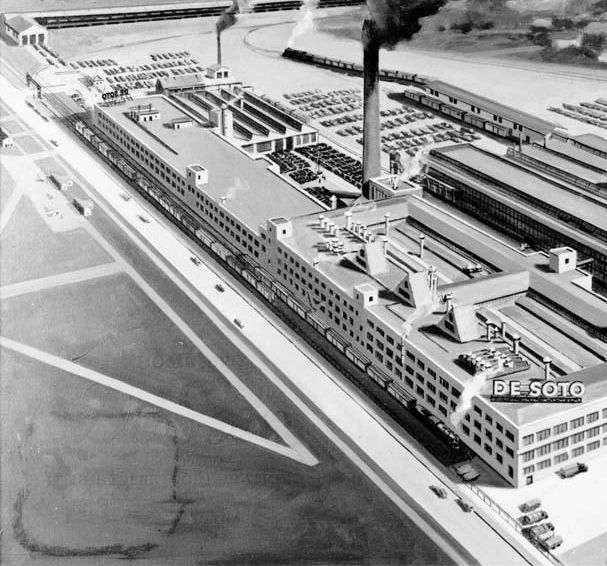
An undated artist's conception looking northeast at Haggerty Field (courtesy of Dick Soules), with the massive De Soto automobile factory across the street.
The runways, taxiways, and hangars depicted at Haggerty Field may have been more extensive than what was built in reality.
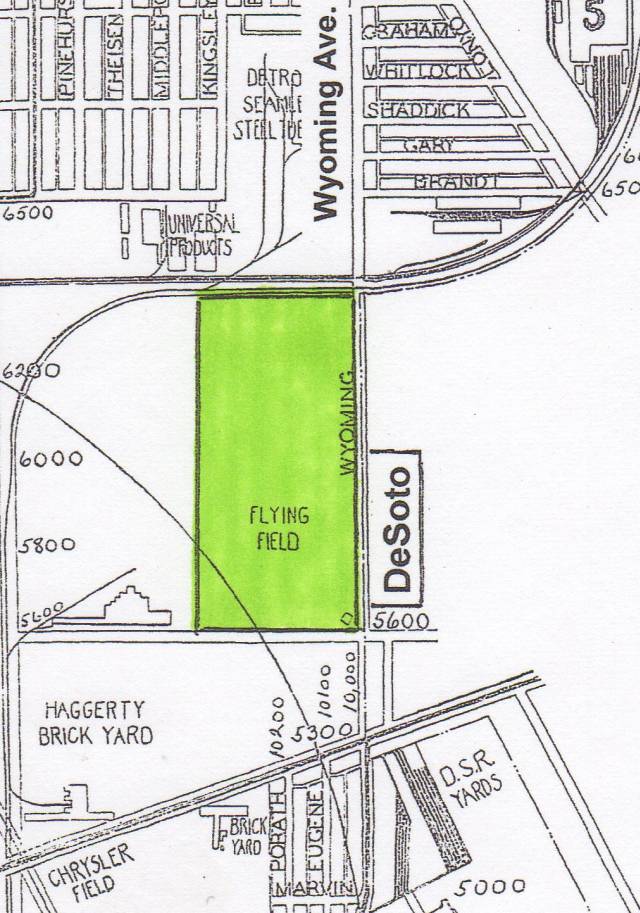
A 1936 street map (courtesy of the Dearborn Historical Society, via Dick Soules) depicted Haggerty Field as a rectangular plot labeled as “Flying Field”,
with a single small building on the southeast corner.
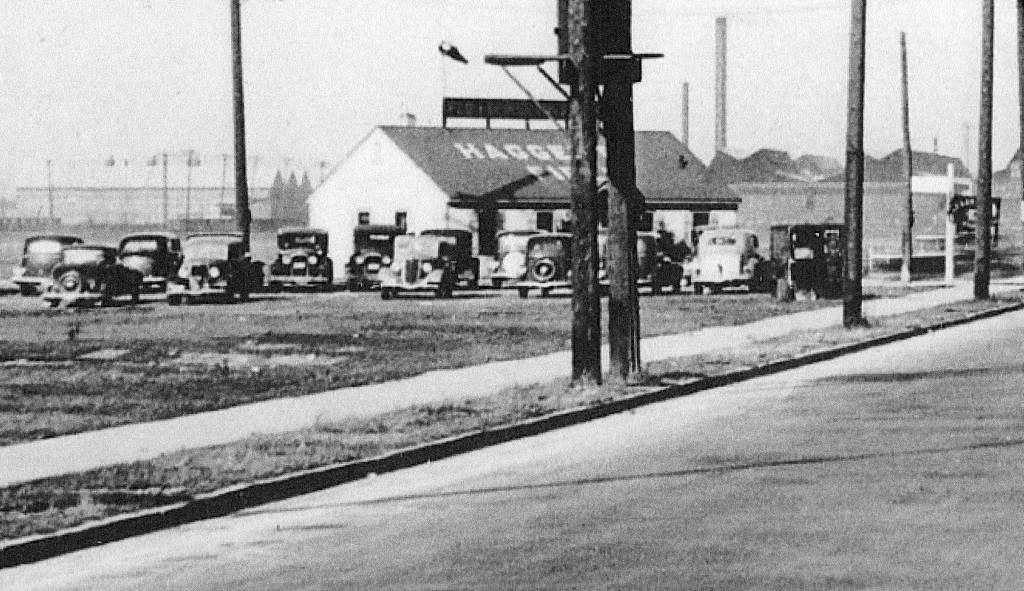
A 1936 photo of a building with “Haggerty Field” painted on the roof (courtesy of the Dearborn Historical Society, via Dick Soules).
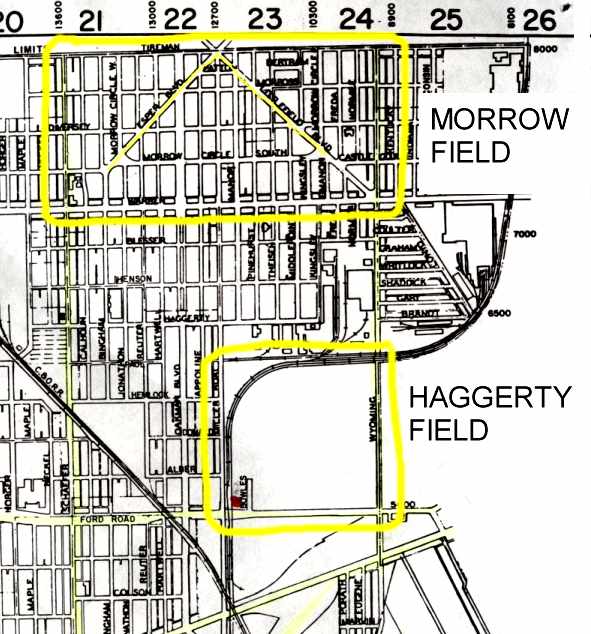
An undated street map (courtesy of Greg Steinmayer) showing the location of Haggerty Field, along with Morrow Field to the north.
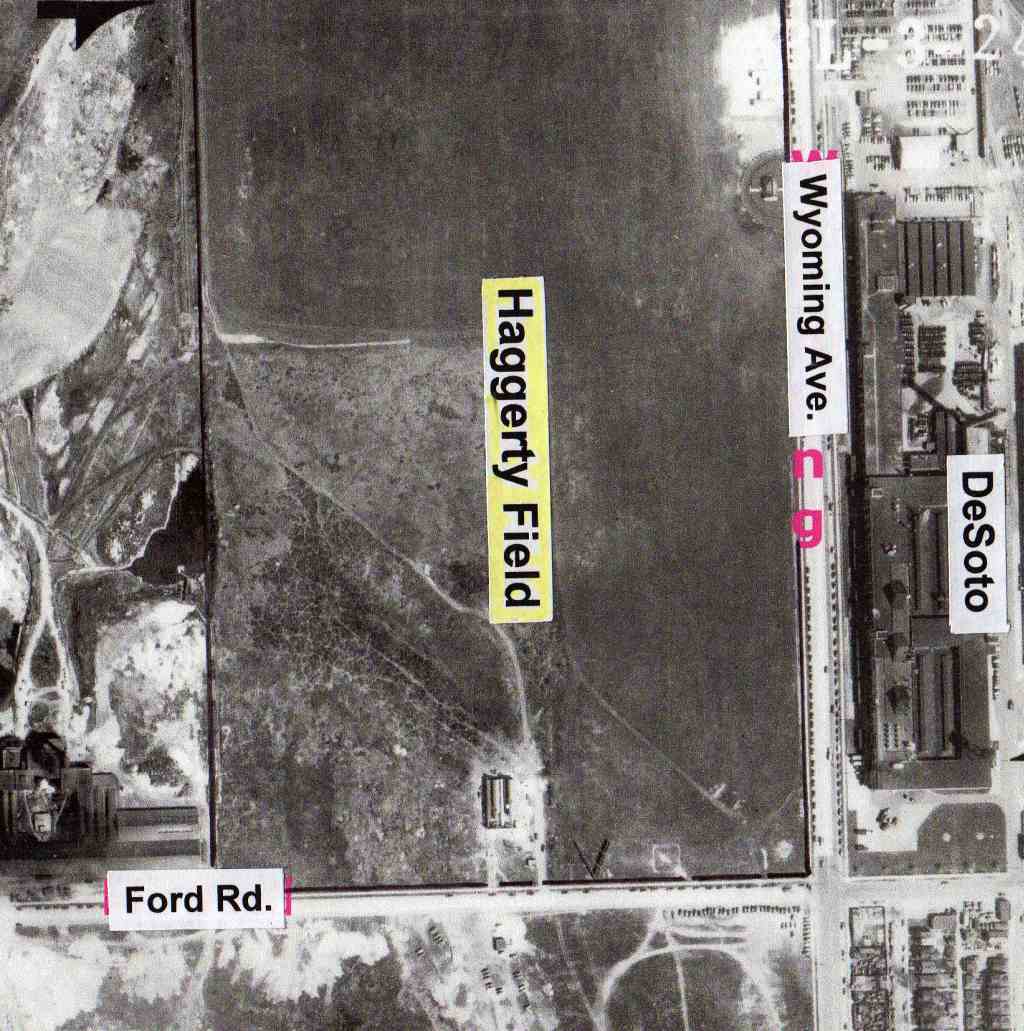
The last photo which has been located still showing Haggerty Field presumably in operation was a 1941 aerial view
(courtesy of the Dearborn Historical Society, via Dick Soules).
It showed a grass field, with a few small buildings along the east & south sides.
No aircraft were visible on the field.
According to Dick Soules, “It was used by amateur pilots right up to the start of WW2.”
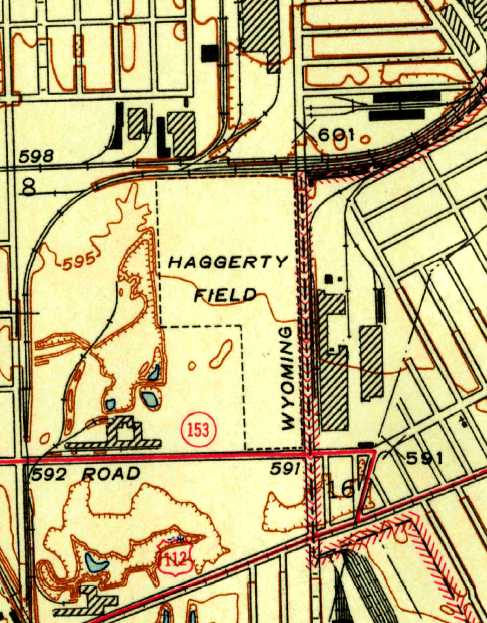
The 1942 USGS topo map depicted Haggerty Field as an L-shaped outline.
No buildings or other airport features were depicted.
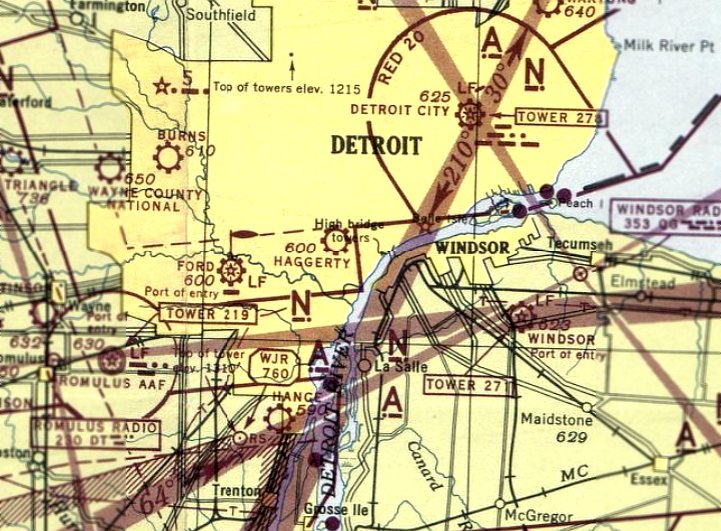
The last aeronautical chart depiction which has been located of Haggerty Field was on the October 1943 Detroit Sectional Chart.
According to Dick Soules, “The commercial demand of the land
became the primary factor in the disappearing grass airstrip known as Haggerty Field.”
Haggerty Field was evidently closed at some point between 1943-44,
as it was no longer depicted on the May 1944 Detroit Sectional Chart.
According to Dick Soules, “In 1948 a portion of the land was sold to build The Ford Wyoming Theater, a drive-in.”
The 1952 USGS topo map depicted several buildings & storage tanks having been constructed over the site of Haggerty Field.
A 1955 aerial photo (courtesy of the Dearborn Historical Society, via Dick Soules)
showed the drive-in movie theater on the southwest portion of the Haggerty Field site.
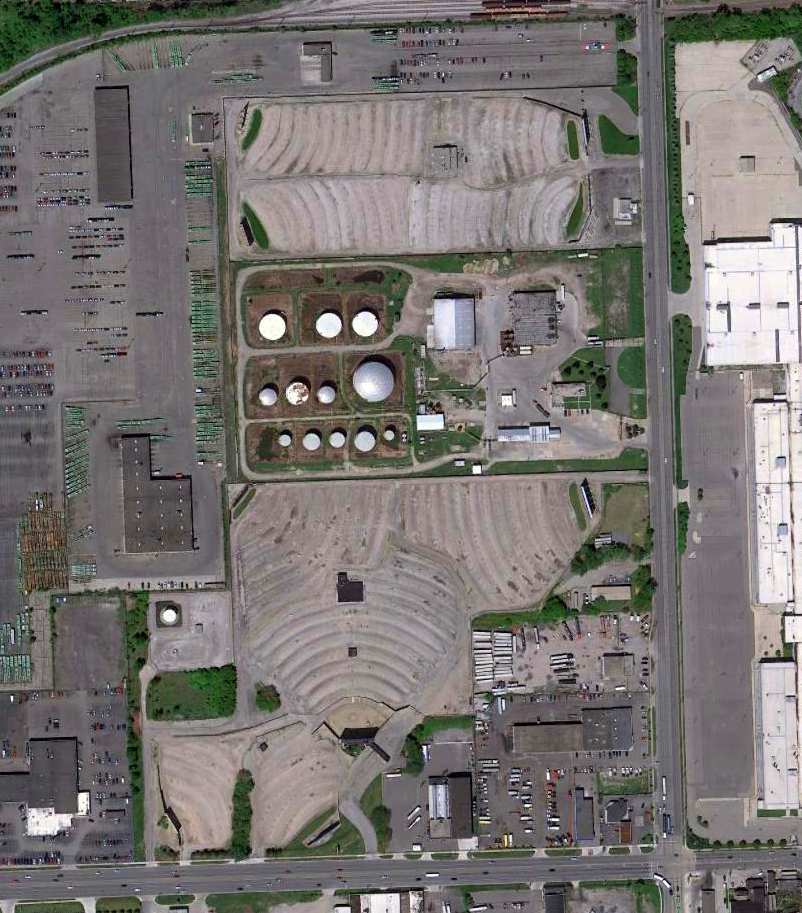
A 5/9/10 aerial view showed the Haggerty Field site covered by a multi-screen drive-in movie theater, small buildings, and storage tanks.
The site of Haggerty Field is located northwest of the intersection of Ford Road & Wyoming Avenue.
____________________________________________________
Stinson-Northville Field, Northville, MI
42.412, -83.519 (Southwest of Detroit, MI)
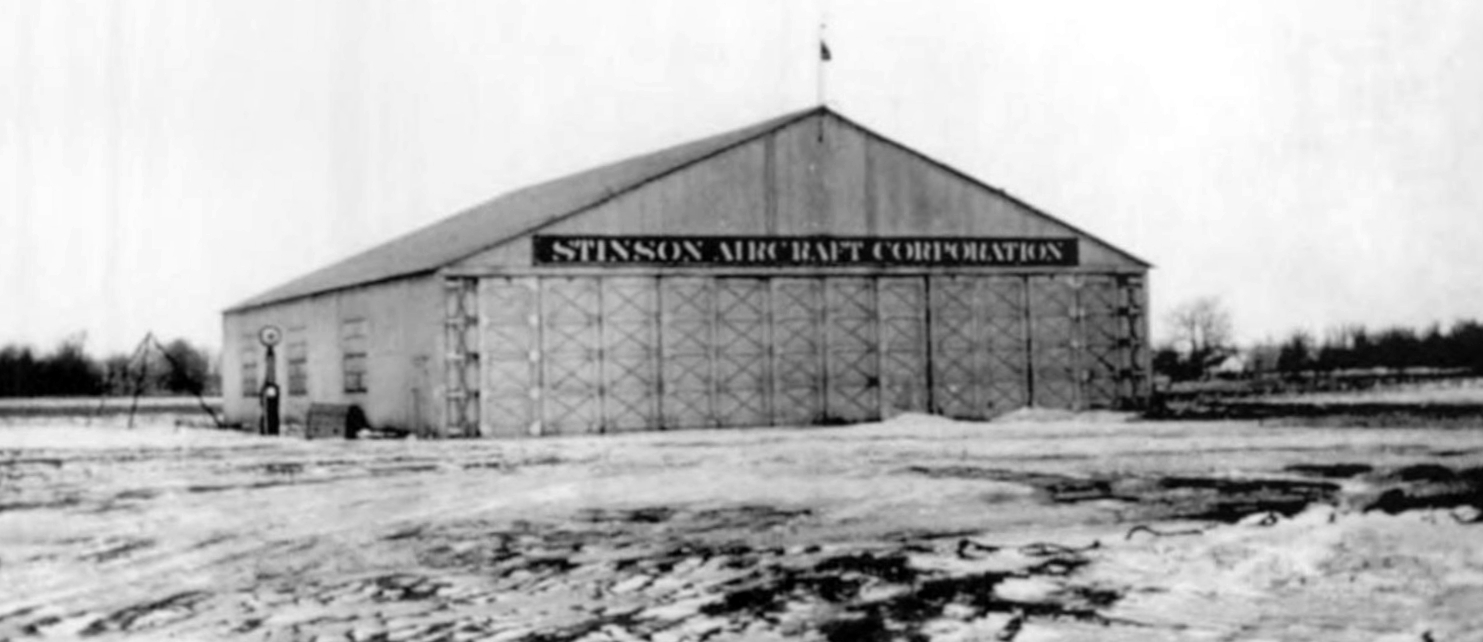
A circa 1920s photo of the Stinson-Northville Field hangar (courtesy of Mike Denja).
The Stinson Aircraft Company had operated in several Detroit-area facilities since 1919, manufacturing small general aviation aircraft.
According to a 6/29/69 Northville Record article (courtesy of Mike Denja), Charles Ponsford leased the Northville property to Eddie Stinson.
Eddie Stinson employed over 250 workers in Northville at the Stinson Aircraft Corporation in 1926.
During the warm months of 1927, Stinson constructed a hangar at their airfield.
Planes were dragged without wings through the town from the factory to the airfield.
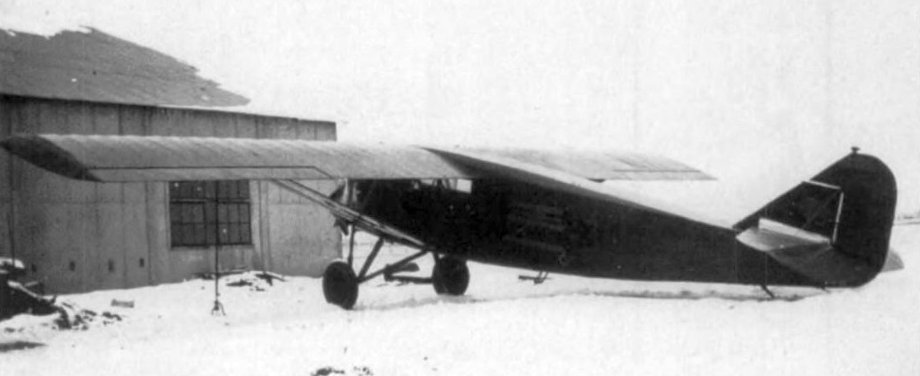
A circa 1920s photo of an unidentified monoplane on a snowy Stinson-Northville Field.
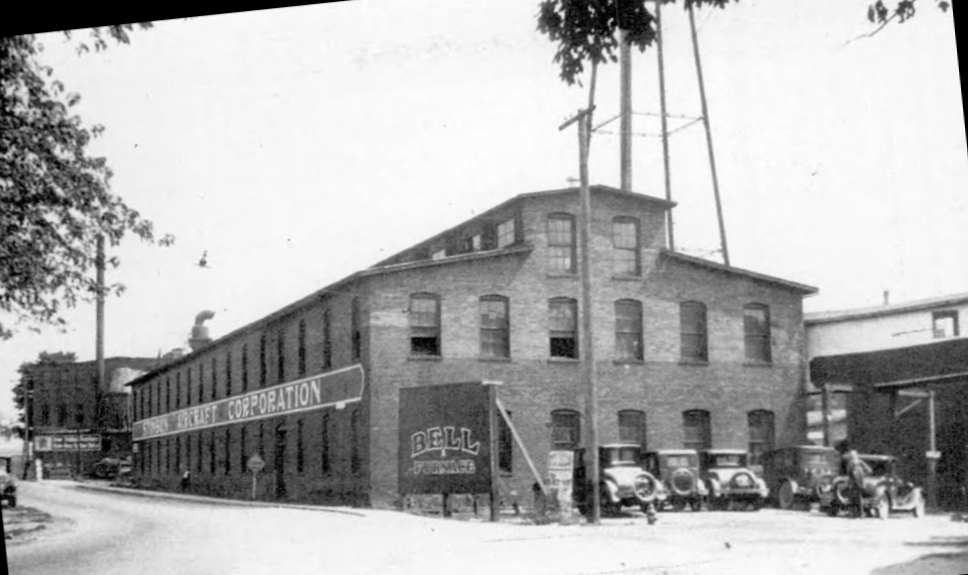
A 1927 photo (courtesy of Bill Grasha) of the Stinson Aircraft Corporation factory (located in Northville's manufacturing district, not located at their airfield).
According to a 10/14/27 Plymouth Mail article entitled “Stinson Airport made into one of the best in the country” (courtesy of Mike Denja),
an east/west runway was added to the field.
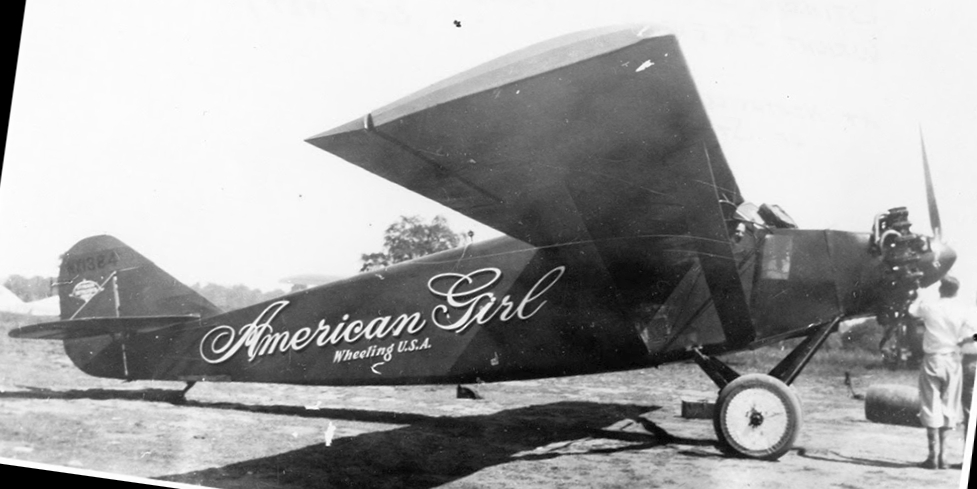
A circa late 1920s photo of Ruth Elder’s Stinson SM-1 Detroiter "The American Girl" at Stinson-Northville Field (courtesy of Bill Grasha).
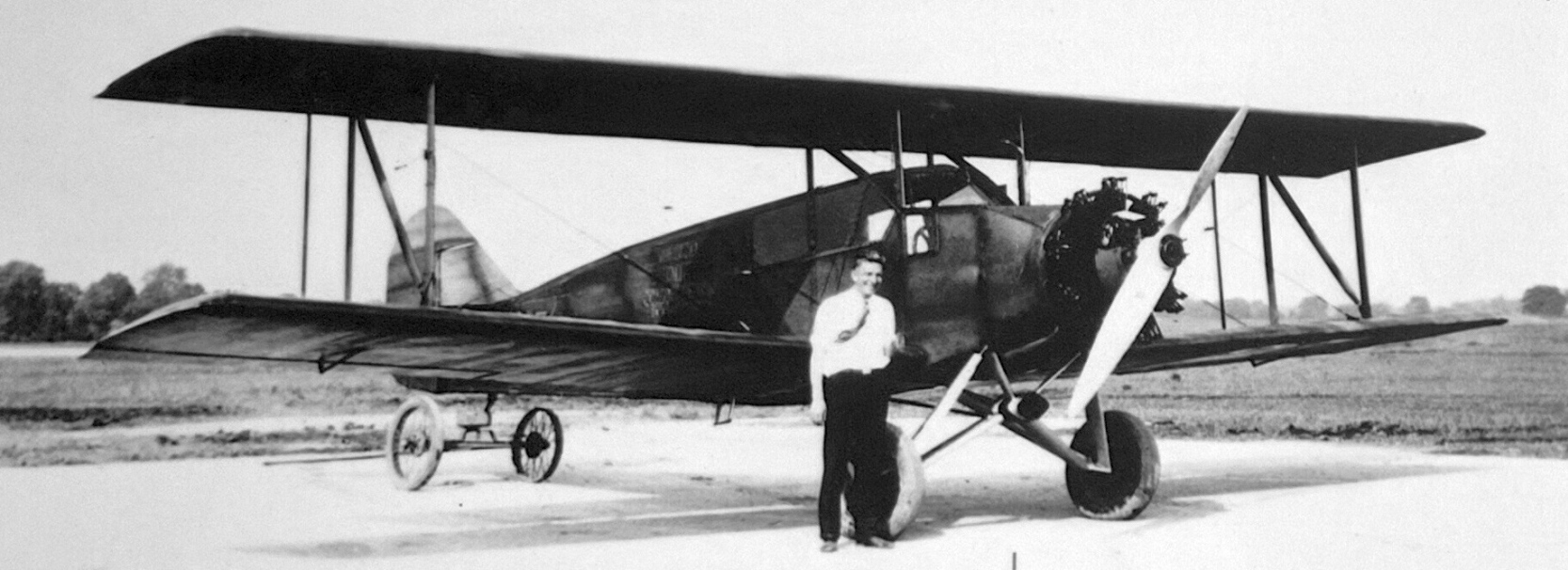
A 1928 photo of Eddie Stinson in front of an unidentified biplane (courtesy of Bill Grasha).
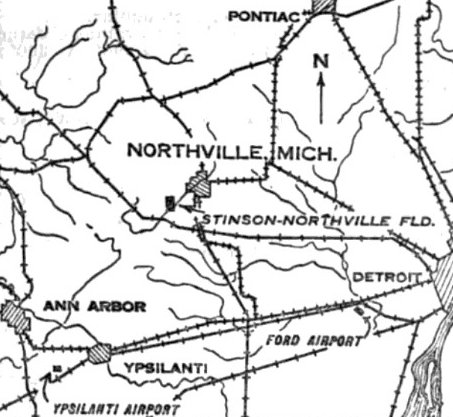
The location of Stinson-Northville Field as depicted on the July 1928 Commerce Department Airway Bulletin (courtesy of Mike Denja).
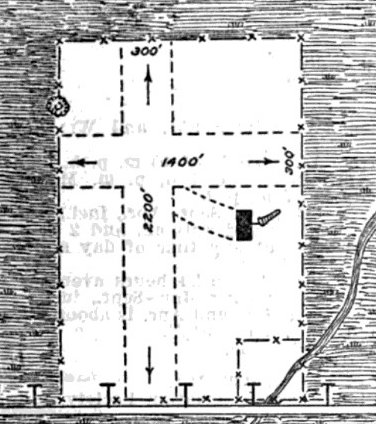
The July 1928 Commerce Department Airway Bulletin (courtesy of Mike Denja) depicted Stinson-Northville Field
as a rectangular property having 2 perpendicular unpaved runways, 2,200' north/south & 1,400' east/west, and a hangar with a windsock on the southeast side.

A 9/14/28 photo of Eddie Stinson in front of a newly-built Stinson SM-2 Junior monoplane.
Newspaper reports indicated that construction of Stinson's new factory in Wayne were under way in early December of 1928,
with hopes that it would be completed by January of 1929.
The Stinson Aircraft Corporation relocated from Northville MI to Wayne in 1929, with the completion of their new factory.
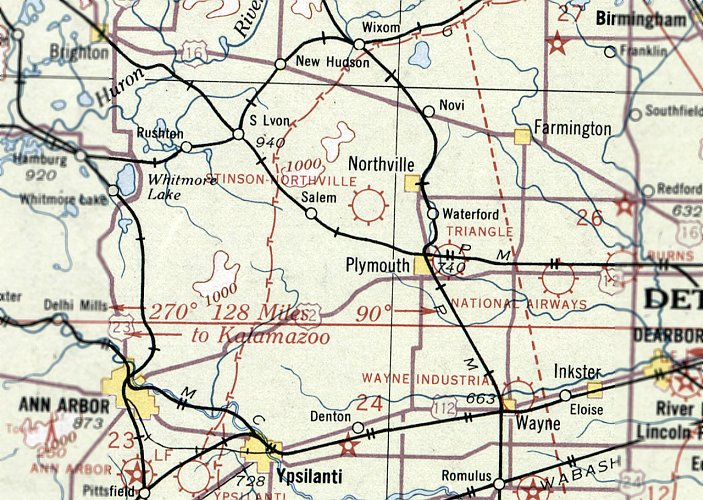
The earliest aeronautical chart depiction which has been located of Stinson-Northville Field was on the June 1931 Detroit Sectional Chart.
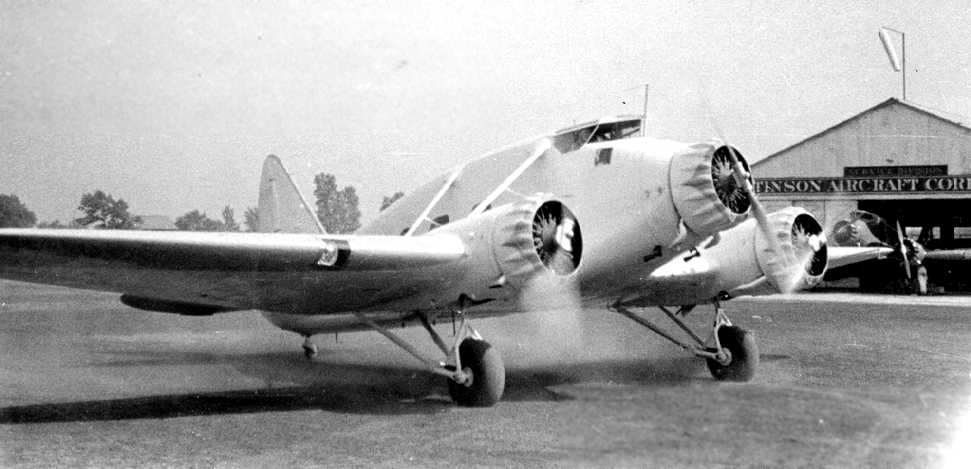
A 1934 photo of a 3-engine Stinson A in front of the Stinson-Northville hangar labeled “Stinson Aircraft Company”.
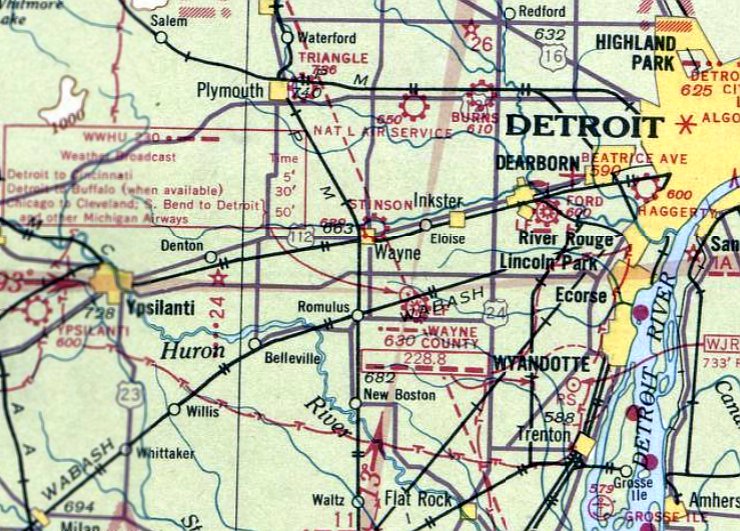
The last aeronautical chart depiction which has been located of Stinson-Northville Field was on the March 1936 Detroit Sectional Chart.
Stinson-Northville Field was not depicted on the 1936 USGS topo map.
Stinson-Northville Field was evidently closed (at least in an official capacity) at some point between 1936-37,
as it was no longer depicted on the February 1937 Detroit Sectional Chart,
which instead showed the new Stinson Field to the southwest of Wayne.
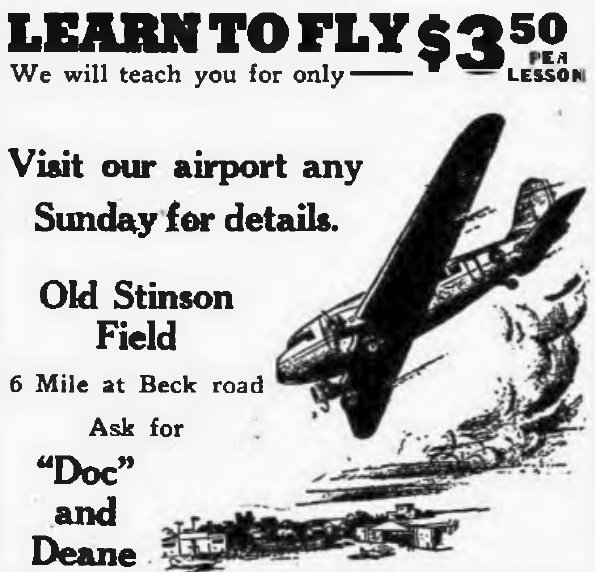
In spite of no longer being depicted on aeronautical charts, Stinson-Northville Field apparently continued to be used as an airfield,
as a 6/9/39 Plymouth Mail advertisement (courtesy of Mike Denja) touted flying lessons conducted by “Doc & Deane” at “Old Stinson Field” on 6 Mile at Beck Road.
Note that the advertisement was somewhat ambitious, showing a Douglas DC-3, a plane way too big for the little airfield.
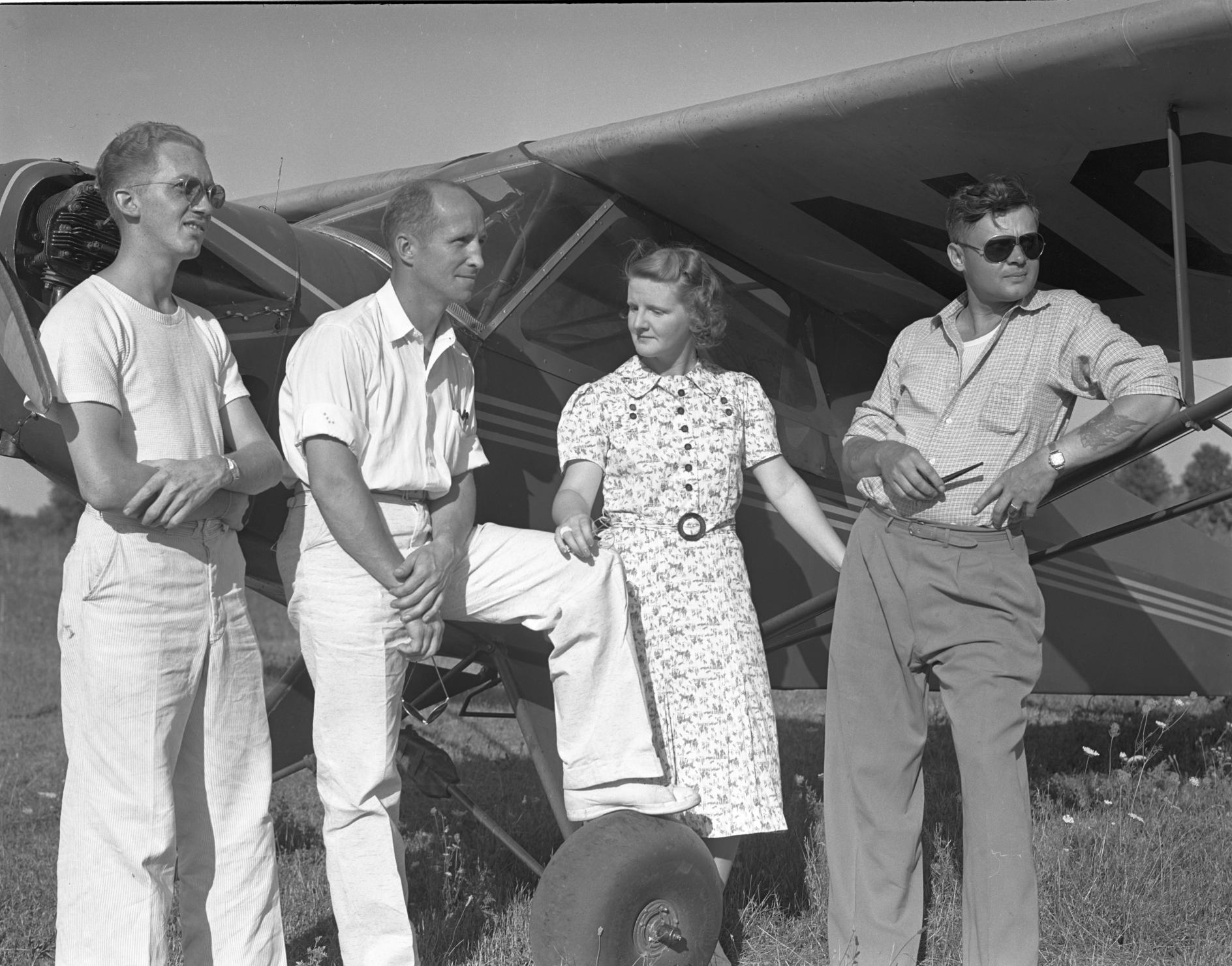
A photo from the 8/29/39 Ann Arbor News (from the Ann Arbor Library, courtesy of Mike Denja) captioned “Aviation enthusiasts:
Dean Herrick (left), co-owner with Dr. L.A. Griswold of the Taylor Cub plane in the picture, is shown here with two of a number of persons who have been taking flying lessons in the plane in recent weeks & the instructor, Roy Nass.
From left to right are Herrick, Mr. & Mrs. Richard Loomis, and Mr. Nass. The plane is operated from the old Stinson Field at Six Mile & Beck Roads, east of Salem.”
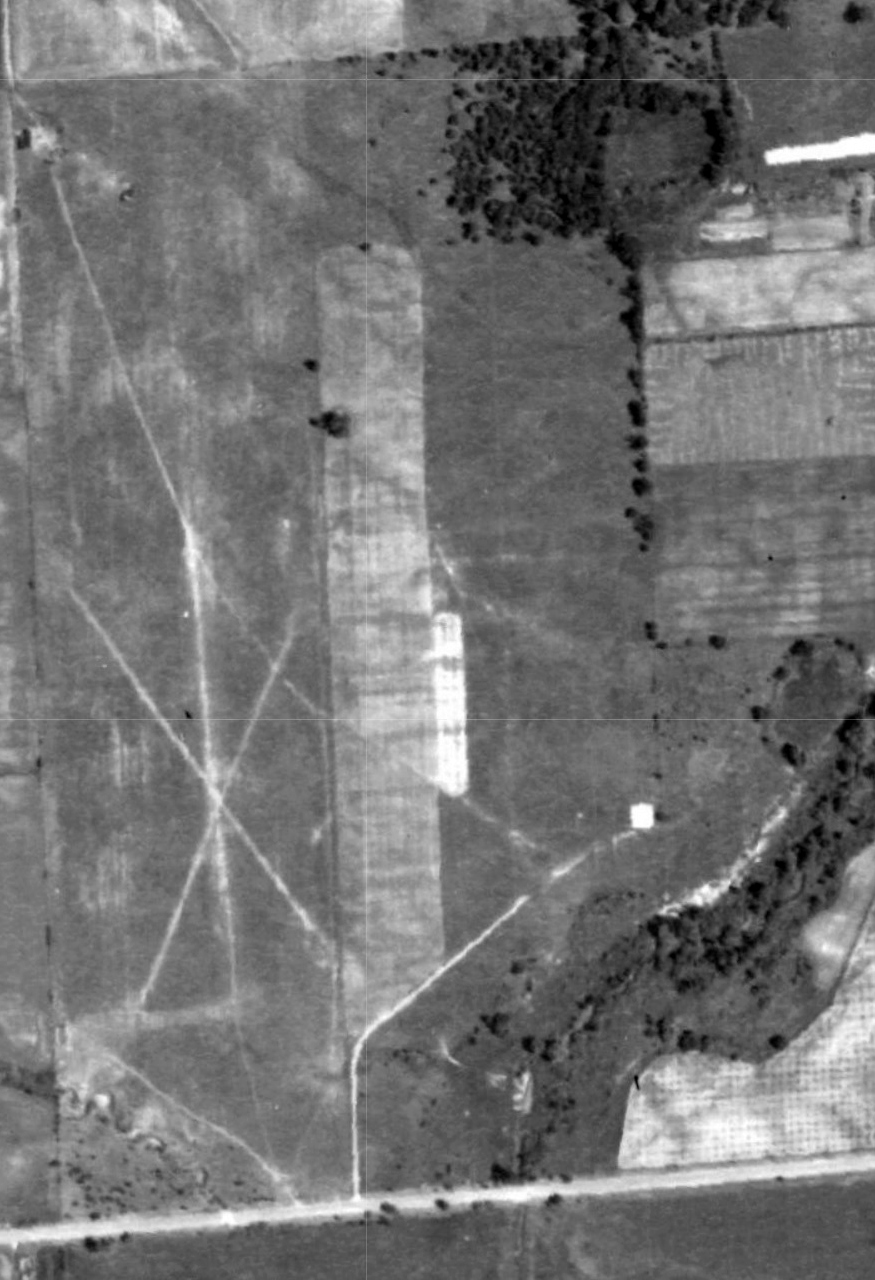
A 1940 aerial view of the site of Stinson-Northville Field (courtesy of Mike Denja) appeared to show the hangar (or its foundation) on the east side,
and 3 unpaved runways on the west side.
The last reference which has been located of any aviation activity at Stinson-Northville Field was a 6/6/41 Plymouth Mail article entitled “Organize Flying Club” (courtesy of Mike Denja)
which described the creation of a flying club with 20 members at “the Old Stinson Field on 6 Mile Road west of Beck Road.”
A 1951 aerial photo did not show any recognizable trace of a former airfield at the site of Stinson-Northville Field.

An undated photo of Charles Lapham from a 6/29/69 Northville Record article (courtesy of Mike Denja) of the overgrown area which previously held the Stinson-Northville hangar.
Lapham's grandfather Charles Ponsford had leased the Northville property to Eddie Stinson.
A 1999 aerial photo showed that several ponds had been constructed on the site of Stinson-Northville Field, with houses being built around them.
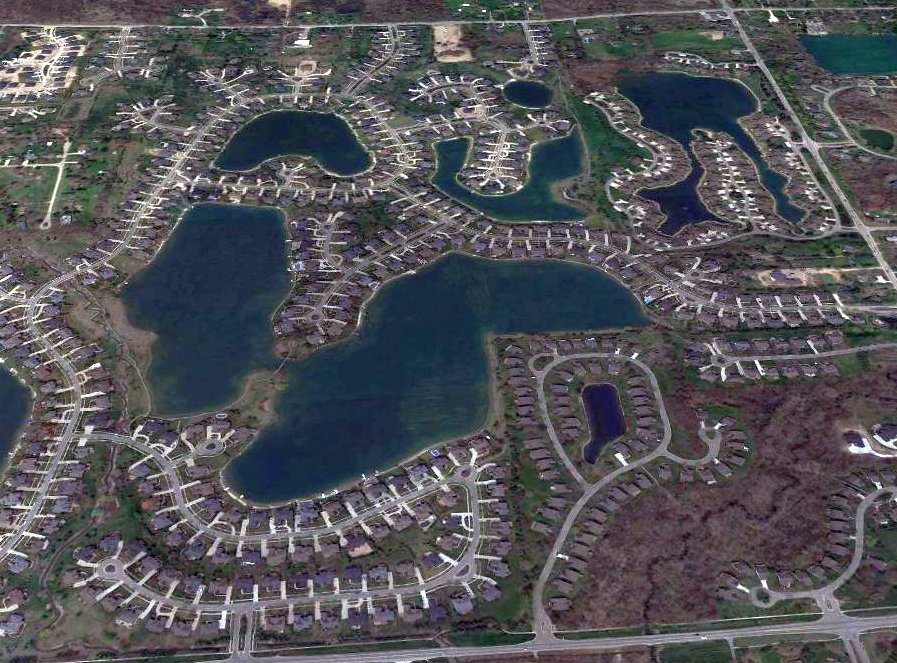
A 2019 aerial view looking north did not show any recognizable trace of a former airfield at the site of Stinson-Northville Field.
The site of Stinson-Northville Field was reportedly located at the intersection of Six Mile Road & Beck Road.
____________________________________________________
42.26, -83.4 (Southwest of Detroit, MI)
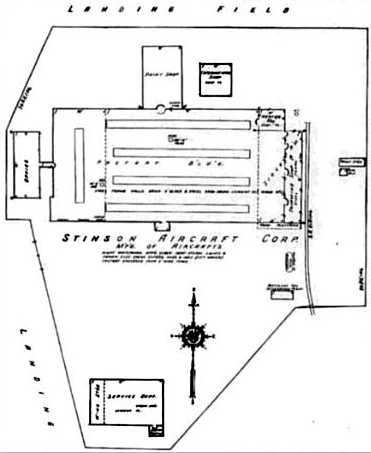
A 1930s commercial atlas drawing of the Stinson Wayne Factory.
A “Service Building” is depicted on the south side,
and a 6' chain-link fence surrounds the buildings, outside of which on the north & west sides is a “Landing Field”.
The Stinson Aircraft Company had operated in several Detroit-area facilities since 1919, manufacturing small general aviation aircraft.
Their original Stinson Airfield was located in Northville.
Newspaper reports indicated that construction of Stinson's new factory in Wayne were under way in early December of 1928,
with hopes that it would be completed by January of 1929.
The Stinson Aircraft Corporation relocated from Northville MI to Wayne in 1929, with the completion of their new factory.
Automobile mogul Errett Cord acquired 60% of Stinson's stock in September 1929,
and his Cord Corporation provided additional investment capital to permit Stinson to sell its aircraft at a competitive price while still pursuing new designs.
At the height of the Depression in 1930, Stinson offered 6 aircraft models, ranging from the 4-seat Junior to the Stinson 6000 trimotor airliner.
The Stinson Aircraft Corporation merged with E.L. Cord Corporation in 1931.
The earliest depiction which has been located of the Stinson Wayne factory & airfield
was a 1930s commercial atlas drawing of the Stinson Wayne Factory.
It depicted a large factory & a smaller “Service Building” surrounded by a 6' chain-link fence,
outside of which on the north & west sides was a “Landing Field”.
Eddie Stinson did not live to enjoy the success of his company.
He died in an air crash in Chicago on 1/26/32, while on a sales trip.
At the time of his death at age 38, Stinson had acquired more than 16,000 hours of flight time - more than any other pilot at the time.
Eddie Stinson's death accelerated the assimilation of Stinson Aircraft Corporation into larger corporate entities.
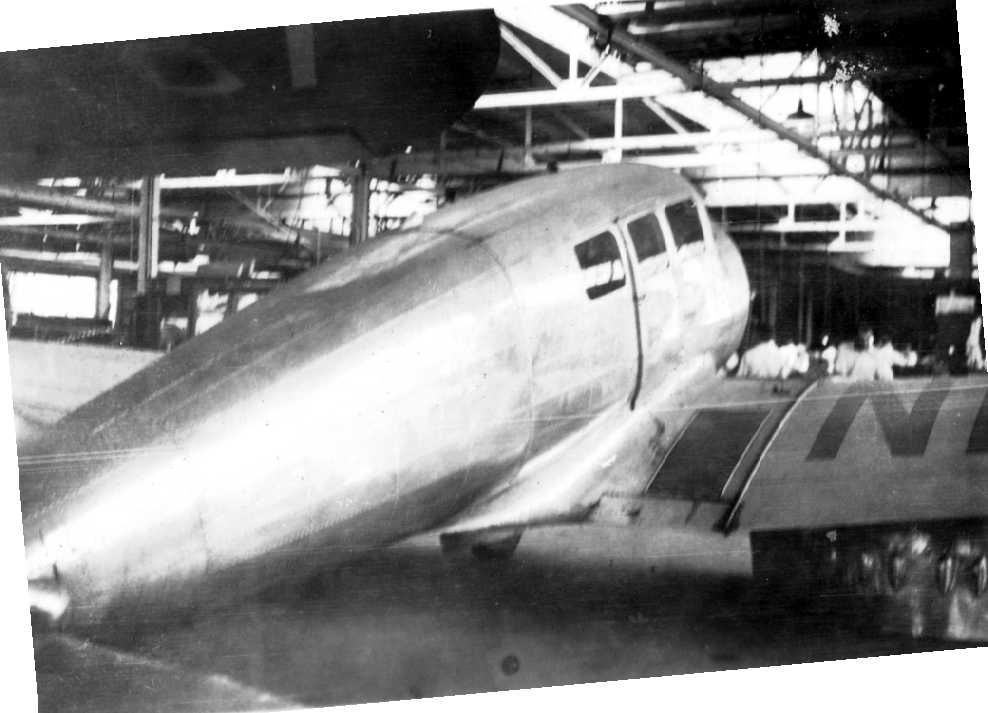
The earliest photo which has been located of the Stinson Wayne factory
was 1932-33 photo of a Stinson Model M, NR12123, inside the Wayne factory.
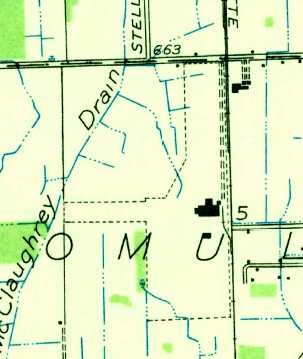
The earliest topo map depiction which has been located of the Stinson Field in Wayne was on the 1936 USGS topo map.
It depicted the outline of Stinson Field, with the factory on the east side, but inexplicably did not label any of it.
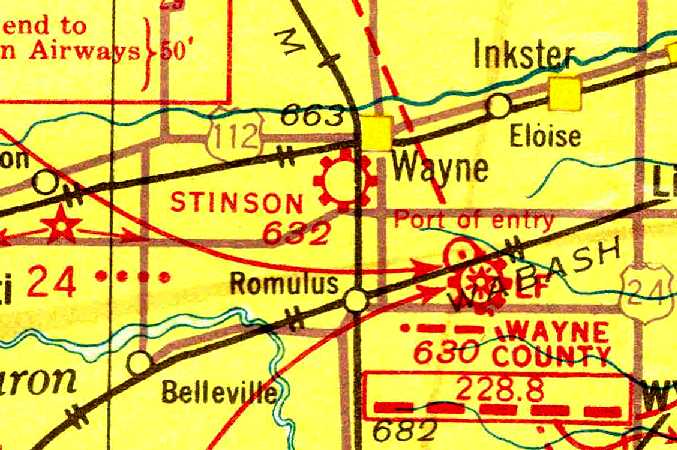
The earliest aeronautical chart depiction which has been located of the Stinson Field in Wayne
was on the February 1937 Detroit Sectional Chart (courtesy of Chris Kennedy).
It depicted Stinson as a commercial/municipal airport.
In 1940, Stinson became the Stinson Aircraft Division of Vultee-AVCO.
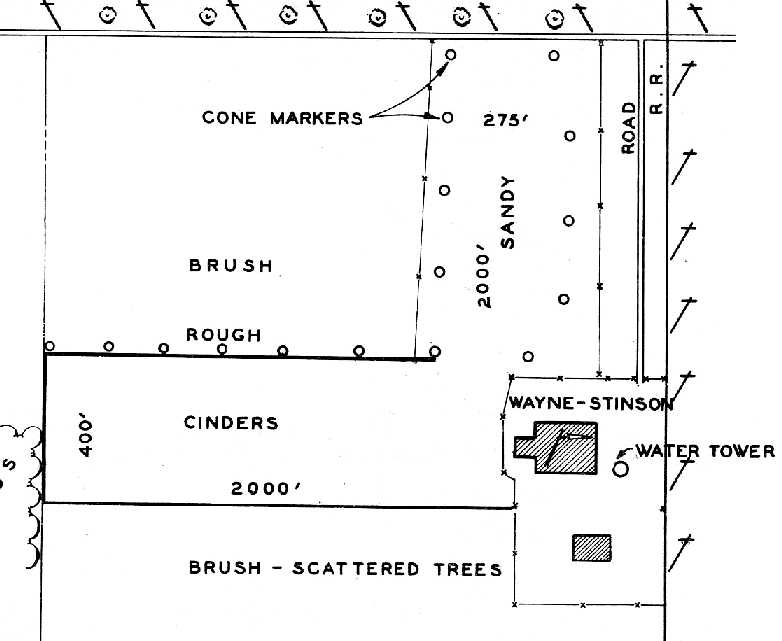
The 1940 MI Airport Directory (courtesy of Chris Kennedy)
depicted the “Wayne-Stinson” factory & a smaller building on the east side,
with a 2,000' sandy north/south runway & 2,000' cinder east/west runway.
According to Sean Mullaly, “The book Stinson Aircraft Company by John Bluth, page 76
shows an early drawing of the Detroit-Wayne Industrial Airport (Stinson) with 4 sod runways intersecting in the 'swamp' area.”
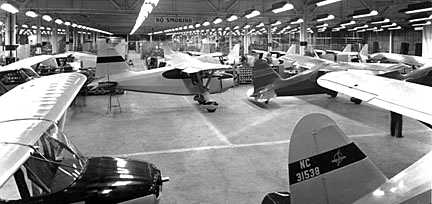
A 3/6/41 interior view of Stinson 10As on the assembly line.
When Consolidated & Vultee merged in 1943, Stinson then became a division of the new company.
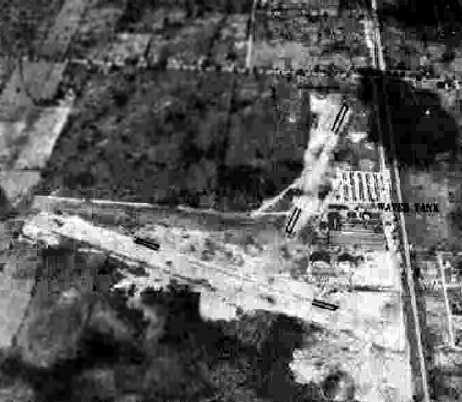
The earliest photo which has been located of the Stinson Field in Wayne
was a 9/10/43 aerial view looking north from the 1945 AAF Airfield Directory (courtesy of Scott Murdock).
It depicted the “Stinson Aircraft Field” as having 2 runways, with the factory on the east side.
The 1945 AAF Airfield Directory (courtesy of Scott Murdock) described the “Stinson Aircraft Field”
as a 173 acre irregularly-shaped property having 2 concrete runways, the longest being the 2,500' NNE/SSW strip.
The field was said to have 2 hangars, the largest being a 125' x 115' concrete block structure,
and the field was described as being owned & operated by private interests.
The Wayne facility of Consolidated-Vultee Aircraft produced a total of 500 AT-19 trainers & 3,590 L-5 liaison aircraft during WW2,
with the plant having the USAAF code of “VW”.
In 1946 Stinson became the Stinson Aircraft Division of Convair.
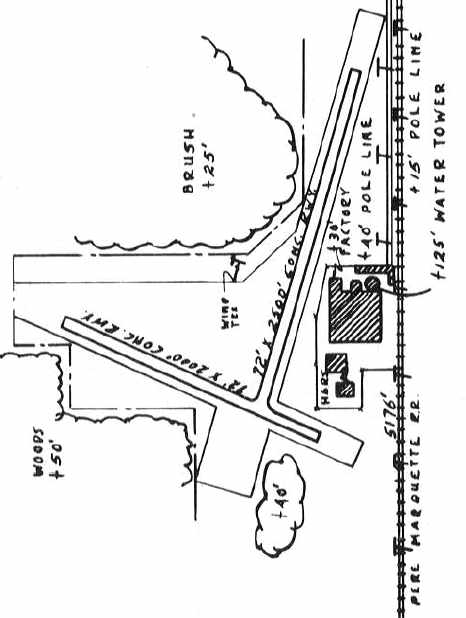
The 1946 MI Airport Directory (courtesy of Doug Ranz)
depicted Stinson Field as having been significantly expanded at some point between 1940-46,
with 2 concrete runways (the longest being the 2,500' northeast/southwest strip).
The factory & 2 hangars were depicted on the east side of the airfield.
According to Sean Mullaly, “The photo in Fly It Away by Henry Lent on page 97 shows a much more evolved airport
with 2 hard-surfaced runways in entirely different locations on the same property (the railroad never moves).”
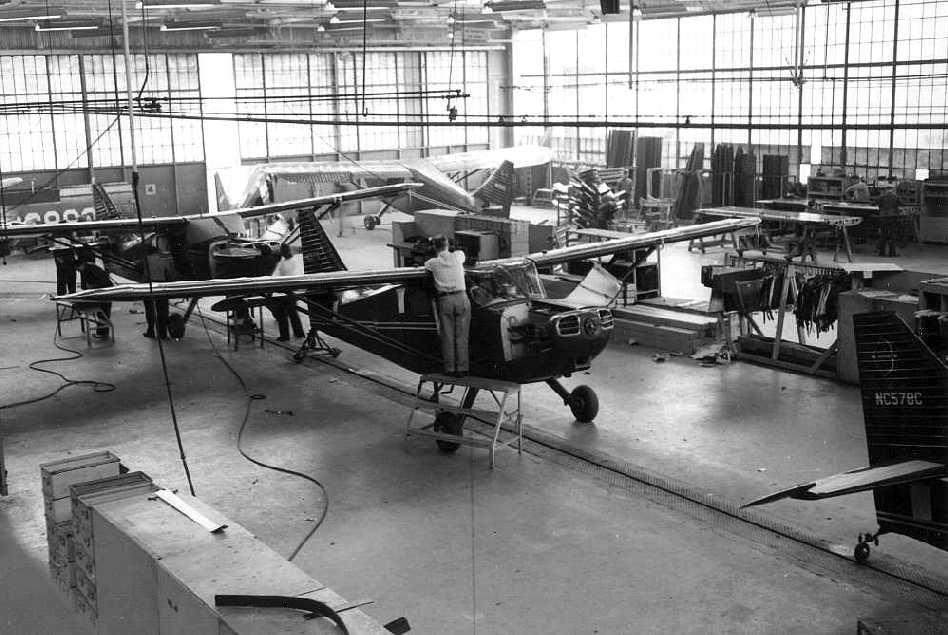
A late September / early October 1947 photo of the Wayne Stinson Factory building Stinson 108-3 Flying Station Wagons.
NC578C is shown on the production line, with 4 other 108-3s in various stages of construction.
In 1948, the Stinson Division was sold to the Piper Aircraft Company in Lock Haven PA,
which continued to produce Stinson 108s for a limited time.
Piper also transformed an original Stinson design (the "Twin Stinson") into the successful Piper Apache,
the world's first general aviation all-metal twin-engine modern aircraft.
The 1948 USGS topo map depicted Stinson Field in the same fashion as depicted on the 1936 USGS topo map,
with an outline of the airfield & the factory on the east side, but inexplicably did not label any of it.
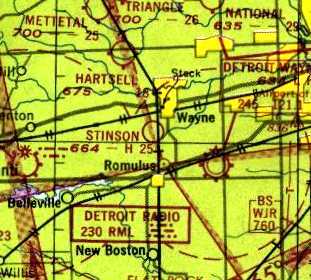
The last aeronautical chart depiction which has been located of Stinson Field
was on the 1949 Detroit Sectional Chart (courtesy of Donald Felton).
It depicted Stinson as having a 2,500' paved runway.
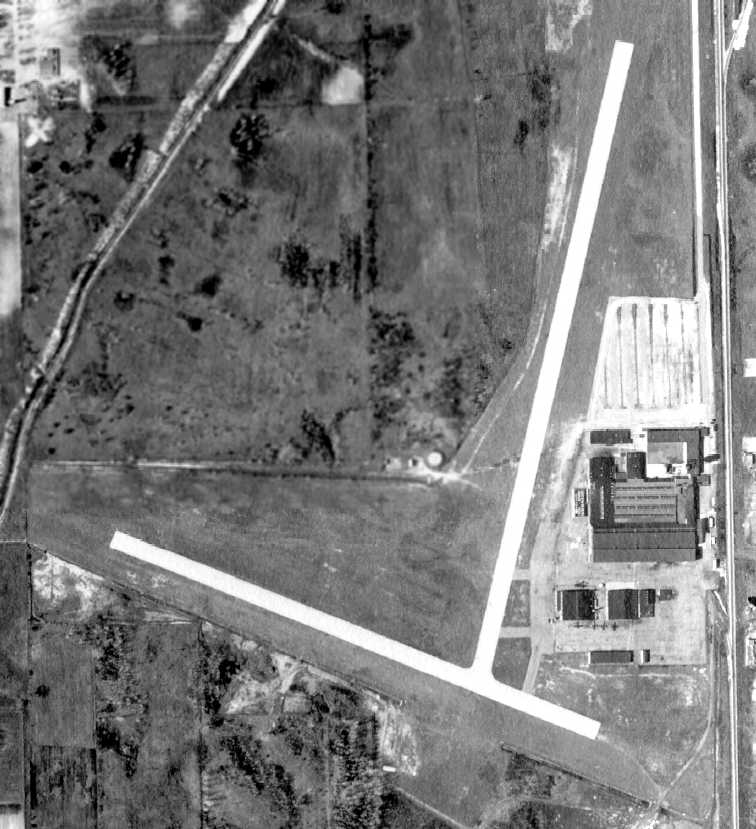
A 1949 aerial view of Stinson Field (from Wayne State University)
showed it to consist of 2 concrete runways, with a ramp, factory, and 2 hangars on the east side.
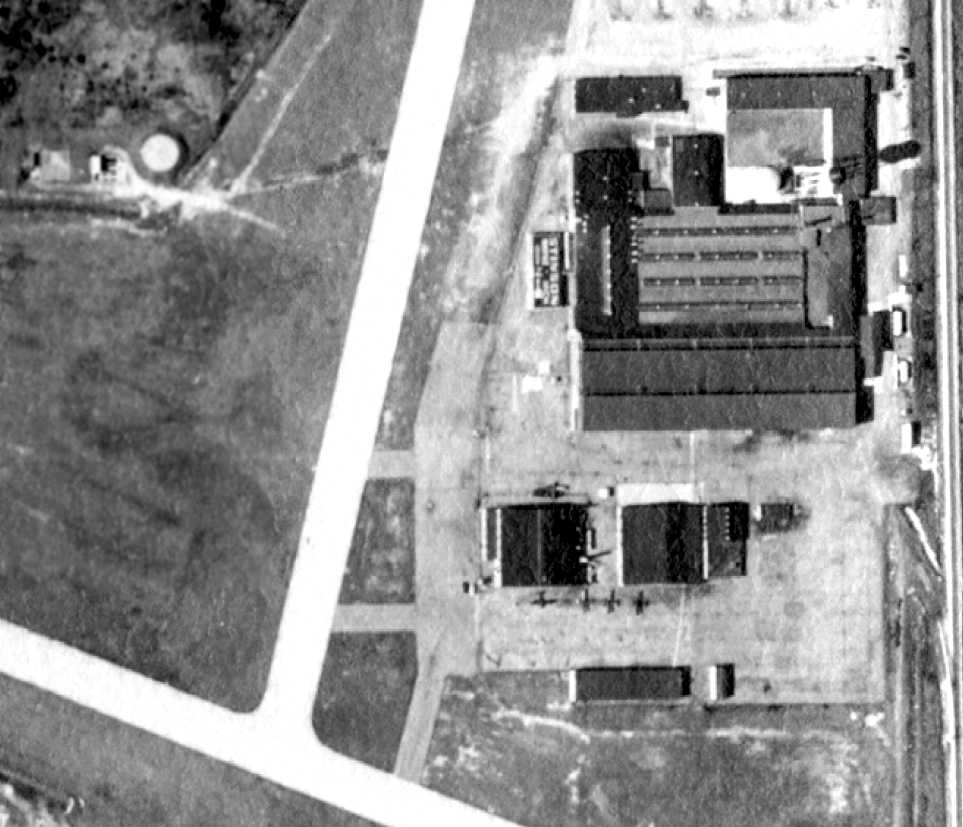
A closeup from the 1949 aerial view of Stinson Field (from Wayne State University)
showed 5 light aircraft parked around the hangars, and the name “Stinson” painted on the roof of the building on the west side of the factory.
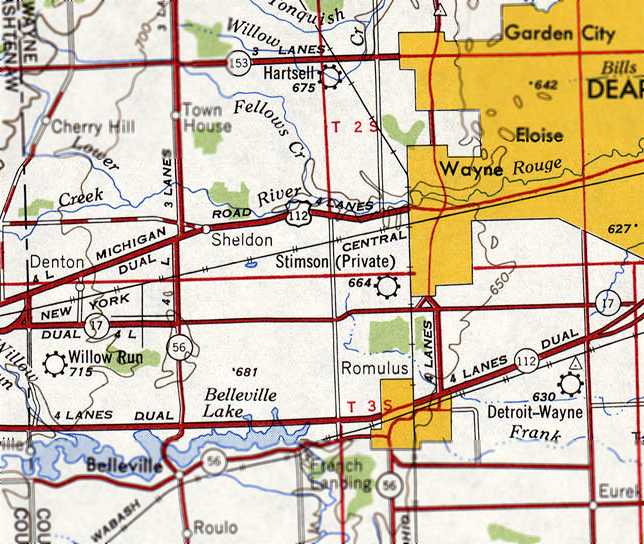
The 1949 USGS topo map misspelled the name as “Stimsom”, and depicted it as a private airfield.
According to Sean Mullaly, Piper continued production in the Stinson Wayne factory for a year after acquiring it,
until they canceled the 108 series in 1949.
Stinson Field was evidently closed at some point between 1949-51,
as it was no longer depicted on the May 1951 Detroit Sectional Chart.
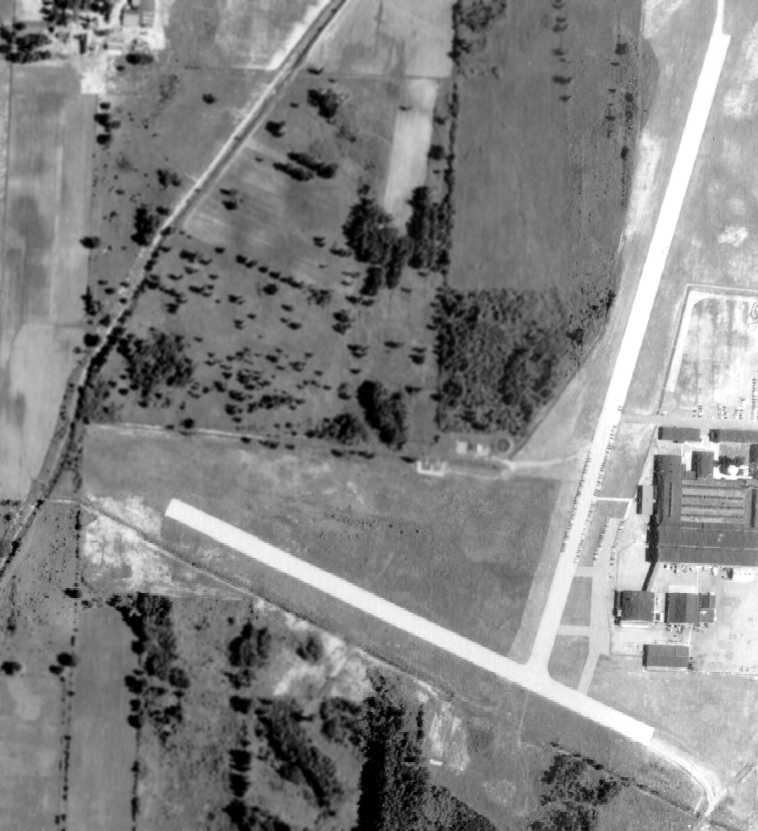
A 7/9/52 aerial view of Stinson Field (from Wayne State University)
no longer showed any planes on the field, and instead showed cars parked on the northeast/southwest runway,
so it is possible the airfield may have been closed by that point.
The 1952 USGS topo map depicted 2 paved runways on the west side of the Stinson factory, but without any labels.
The 1954 USGS topo map continued to label the misspelled “Stimsom” as a private airfield.
The 1961 USGS topo map no longer depicted Stinson Field.
In 1962 the inventory & rights of the Stinson Division were sold by Piper to Univair, Aurora CO.
A 1964 aerial view showed the Stinson factory & airfield to remain basically unchanged.
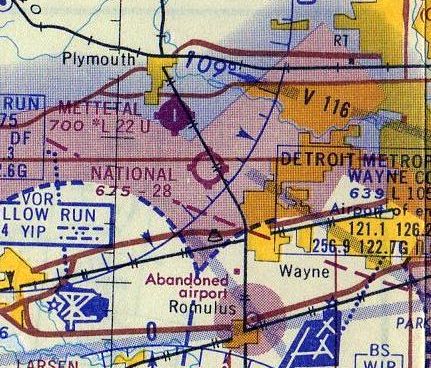
The 1964 Detroit Sectional Chart (courtesy of John De Nicola) depicted Stinson as “Abandoned airport”.
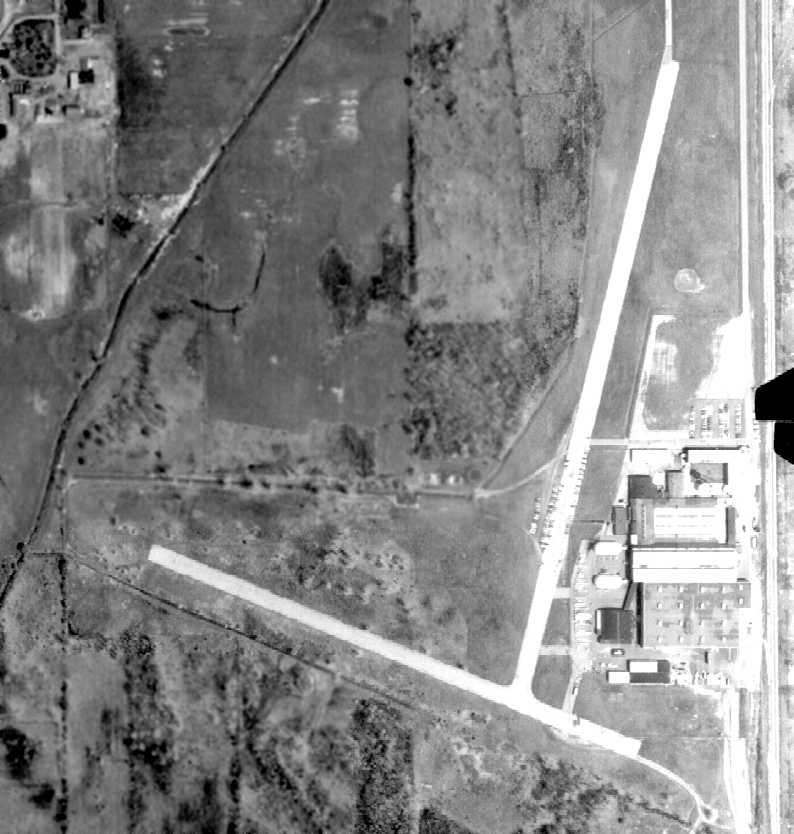
A 5/3/67 aerial view of Stinson Field (from Wayne State University)
showed that the southeastern hangar had been replaced with an expansion of the main factory building.
The airfield otherwise remained intact, with cars parked on the northeast/southwest runway.
The 1970 USGS topo map no longer depicted any airfield at the site of the Stinson factory.
A 1973 aerial view showed that at some point between 1964-73 portions of the northeast/southwest runway
had been covered by an expansion on the parking lot (over the middle of the runway)
and an expansion of the factory building (over the southwestern end of the runway).
The northwest/southeast runway remained intact.
As of 1976, the former Stinson factory may have become part of the GM Romulus engine/transmission plant.
The 1999 USGS aerial photo showed an unusual northeast/southwest-oriented strip of pavement which had been added at some point between 1973-99,
but this was not related to the former airfield,
as it was located a few hundred feet farther to the west from the location of the former northeast/southwest runway,
had a different orientation, and was much shorter.
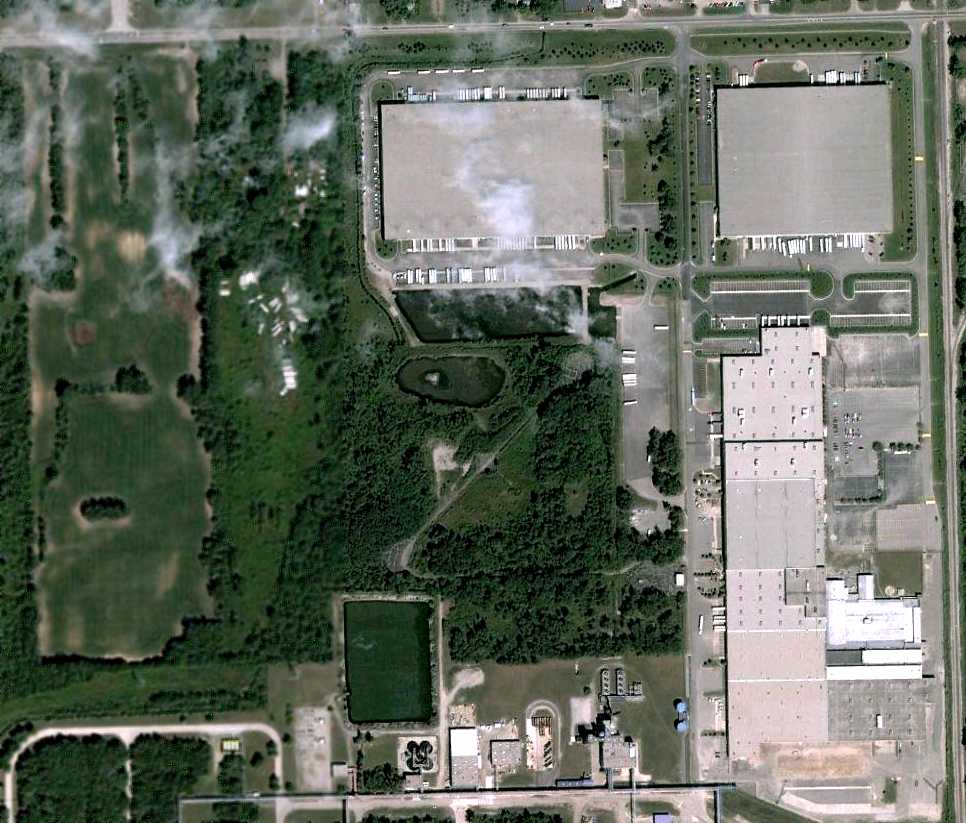
An 8/17/07 aerial view showed that a portion of the circa-1928 Stinson Aircraft factory may remain (the white-roofed building), but mostly covered by more modern buildings.
No trace appears to remain of the former runways.
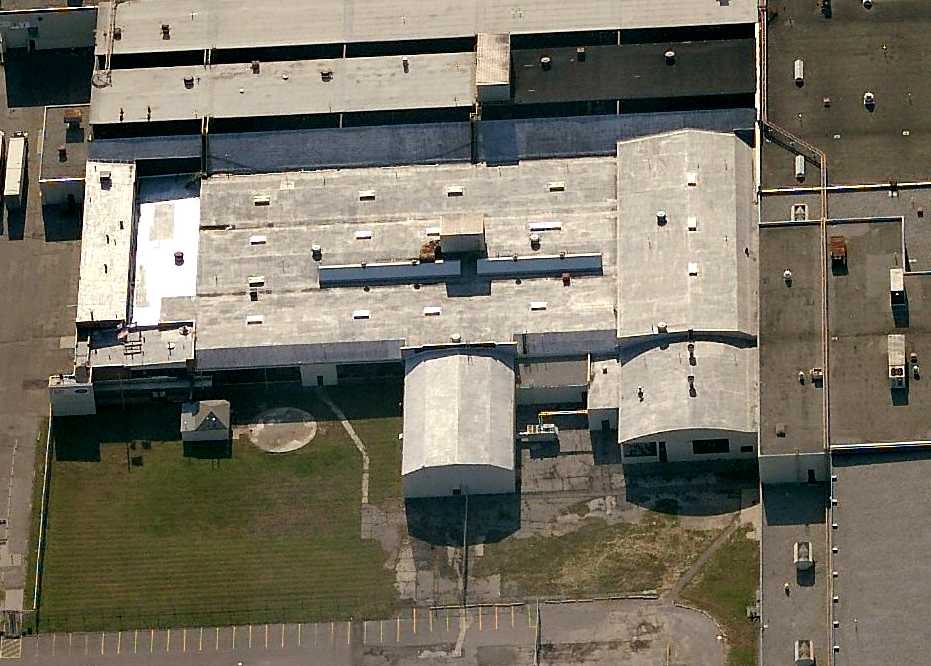
A circa 2007 aerial view looking south at the circa-1928 Stinson Aircraft factory.
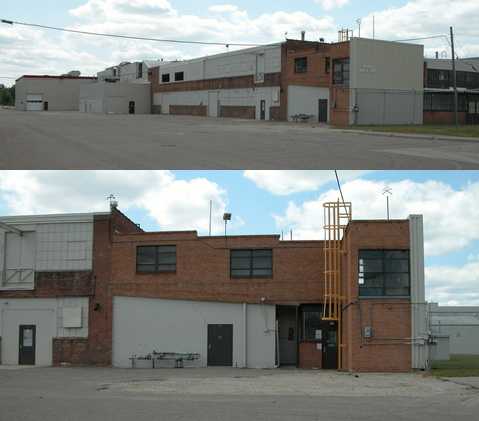
Two 2009 photos (by Gil Wilcox, courtesy of Sean Mullaly) of the former Stinson Aircraft Factory.
Sean reported, “Much of that structure is still identifiable today. You can find where that water tower stood (but no longer there).
The white-roofed building is what is left of the original building. The others were built around it after the factory closed.”
As of 2010, street maps label the former Stinson Factory as the “GM Powertrain facility”.
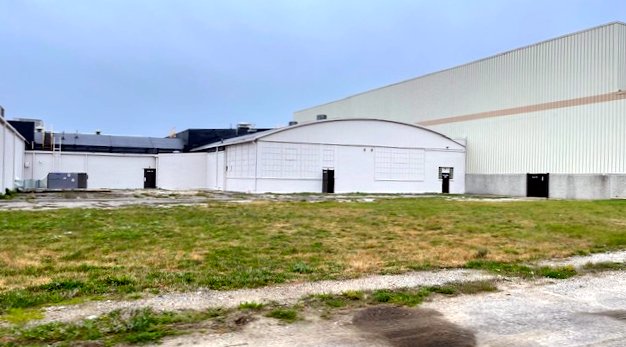
A 2021 photo by David Abraham of the circa-1928 Stinson Aircraft factory.
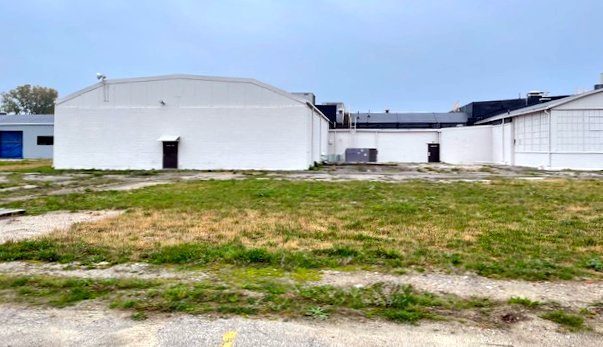
A 2021 photo by David Abraham of the circa-1928 Stinson Aircraft factory.
The site of Stinson Field is located southwest of the intersection of Van Born Road & Wayne Road.
____________________________________________________
Smith Airport / Hartsell Air Terminal / National Airport (1G2), Westland, MI
42.32, -83.43 (Southwest of Detroit, MI)
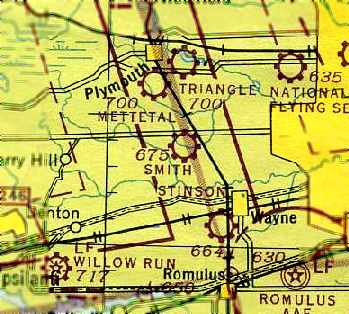
Smith Airport, as depicted in the May 1945 Detroit Sectional Chart (courtesy of Chris Kennedy).
This general aviation airport was evidently established at some point between 1944-45
(like hundreds of other small airports across the U.S.),
as it was not yet depicted on the October 1944 Detroit Sectional Chart (according to Chris Kennedy).
The earliest depiction of Smith Airport which has been located was on the May 1945 Detroit Sectional Chart (courtesy of Chris Kennedy).
It depicted Smith as a commercial/municipal airport.
The Haire Publishing Company's 1945 Airport Directory (courtesy of Chris Kennedy)
described Smith Airport as a “class 1” privately-owned field
consisting of 3 sod runways, with the longest being the 2,400' northwest/southeast strip.
The 1945 AAF Airfield Directory (courtesy of Scott Murdock) described Smith Field
as an 88 acre irregularly-shaped property having 3 turf runways, the longest being the 2,400' northwest/southeast strip.
The field was not said to have any hangars, and to be owned & operated by private interests.
The airport was apparently renamed Hartsell Air Terminal at some point between 1945-46,
as it was labeled “Hartsell” on the July 1946 Detroit Sectional Chart (courtesy of Chris Kennedy).
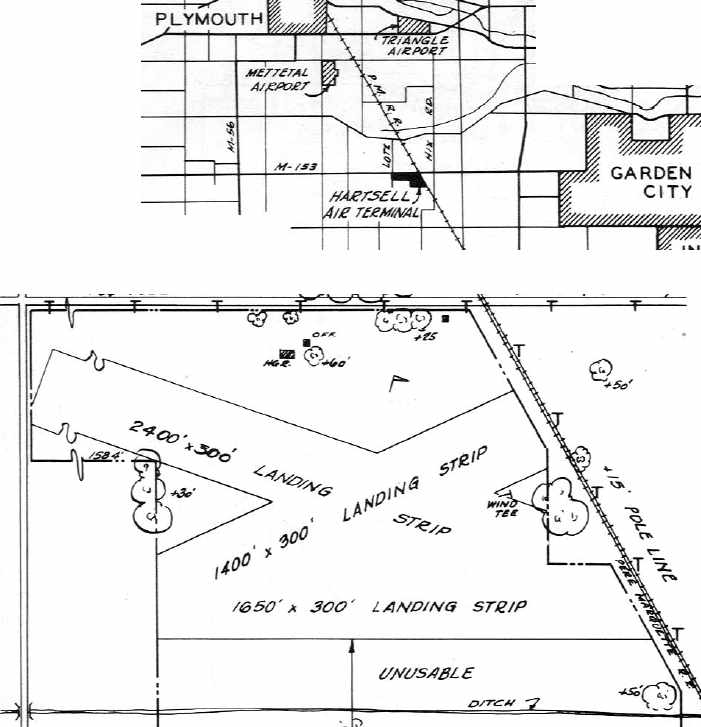
The location & airfield layout of the Hartsell Air Terminal,
as depicted in the 1946 MI Airport Directory (courtesy of Doug Ranz).
The directory depicted the field as having 3 unpaved runways, with the longest being the 2,400' northwest/southeast strip.
A hangar & an office building were depicted north of the runway intersection.
Hartsell Air Terminal was not depicted at all on the 1948 USGS topo map.
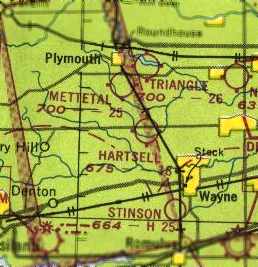
The 1949 Detroit Sectional Chart (courtesy of Donald Felton)
depicted Hartsell as having a 3,500' unpaved runway.
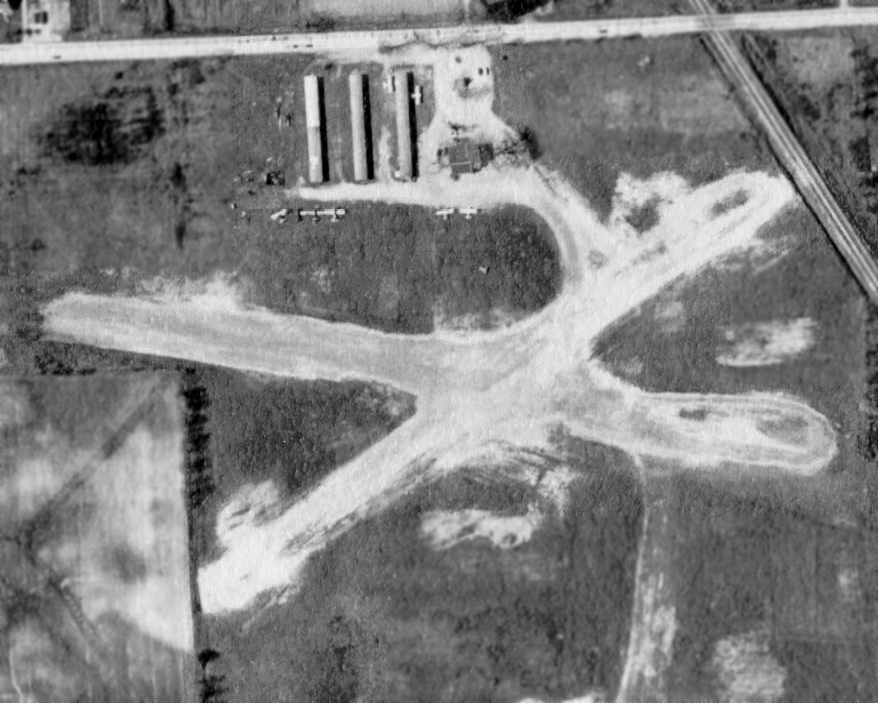
A 1949 aerial photo of Hartsell Air Terminal, from Wayne State University (courtesy of Greg Steinmayer).
The field had 2 unpaved runways (there was no evidence of the east/west runway depicted on the 1946 diagram).
However, 3 rows of T-hangars had evidently been added at some point between 1946-49.
A total of 7 light single-engine aircraft were visible parked on the field.
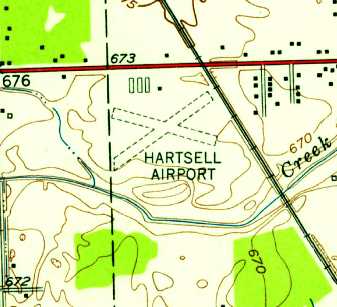
The earliest topo map depiction which has been located of Hartsell Airport was on the 1952 USGS topo map.
It depicted Hartsell as having 2 unpaved runways, with 4 small buildings along the northwest side.
A 1956 aerial photo from Wayne State University (courtesy of Greg Steinmayer)
showed that yet another, even longer runway had been added on the south side of Hartsell Airport, running due east/west.
A 3rd row of T-hangars had been removed to make way for the northwest end of the new runway.
A total of 10 light single-engine aircraft were visible parked on the field.
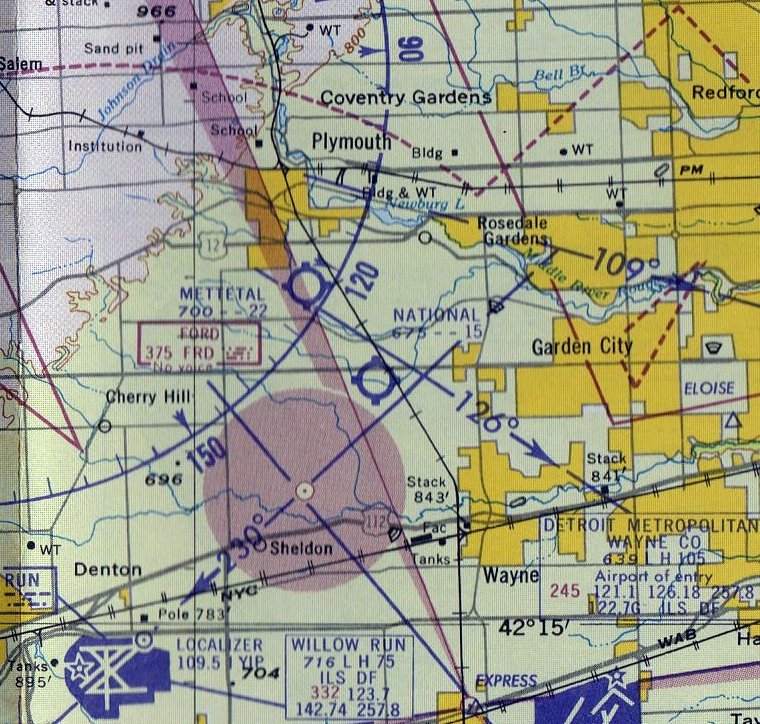
Hartsell Airport was evidently renamed to National Airport at some point between 1949-59, as that is how it was labeled on the 1959 Detroit Local Chart.
But National was depicted as having a mere 1,500' unpaved runway.
The airfield configuration at National continued to change further,
as a 1961 aerial photo from Wayne State University (courtesy of Greg Steinmayer)
showed that at some point between 1956-61 the field had gained a longer 3rd runway, running northwest/southeast.
The westernmost row of T-hangars was also added, just north of the original runway intersection.
However, fewer planes were visible on the field - a total of only 4 planes.
A 1964 aerial view showed National Airport had 3 unpaved runways, and 12 light aircraft were visible on the field.
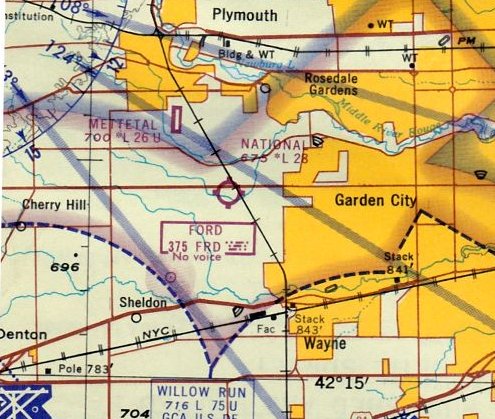
The July 1965 Detroit Local Chart depicted National Airport as having a 2,800' unpaved runway.
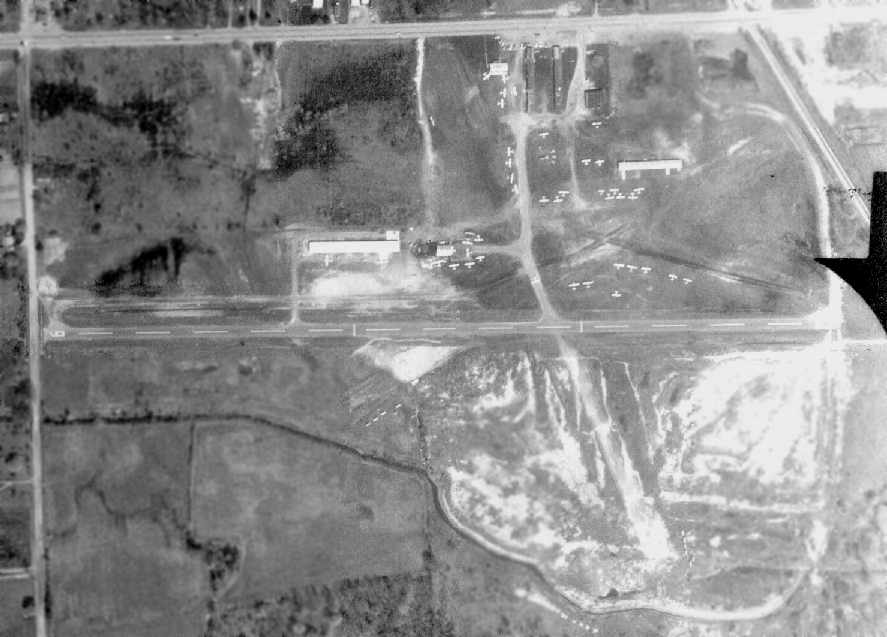
The 1967 aerial photo of National Airport from Wayne State University (courtesy of Greg Steinmayer)
showed that the east/west runway had been paved at some point between 1961-67.
It also appeared as if this had become the sole runway still in use,
as the area previously occupied by several unpaved runways was now used to park aircraft.
Yet another row of T-hangars had also been added, on the west side of the field.
The number of planes visible on the field was up sharply - to a total of 36.
The 1970 USGS topo map labeled the field as National Airport.
The last photo which has been located of National Airport was a 1973 aerial view.
The field appeared well-used, with a total of 21 light aircraft parked on the field.
Gary Bartz recalled, “I grew up near the National Airport.
I remember landings there from the mid-1970s (when I was old enough to notice).
My home was just to the northwest. The approach to the west was fairly steep because of trees.
The runway was also much narrower than the nearby Plymouth Airport.
Some of the neighbors liked to cry about the noise even though the planes only flew during the day.”
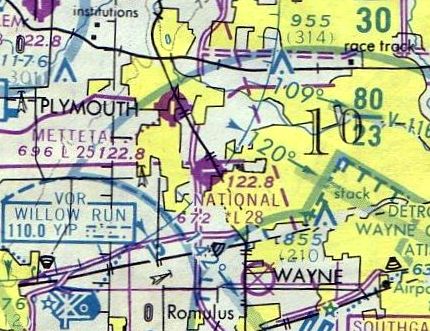
The last aeronautical chart depiction which has been located of National Airport was on the May 1977 Detroit Sectional Chart (courtesy of Mitchell Hymowitz).
It depicted National Airport as having a single 2,800' paved runway.
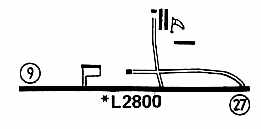
1979 Flight Guide (courtesy of Chris Kennedy) depicted National Airport as having a single 2,800' paved Runway 9/27,
with several rows of T-hangars on the north side of the field.
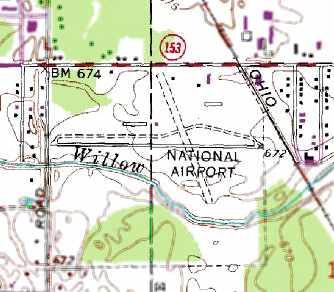
The 1980 USGS topo map depicted National Airport as having a paved east/west runway & an unpaved crosswind runway,
with several small buildings on the north side of the field.
The last reference which has been located to National as an active airport
was its listing in the 1980 AOPA Airports USA Airport Directory (according to Chris Kennedy).
National Airport was evidently closed at some point between 1980-82,
as it was no longer listed among active airfields in the 1982 AOPA Airports USA Airport Directory (according to Chris Kennedy).
Gary Bartz recalled, “These were all reasons given for the closure.
I think a real reason was the railroad track to the east side of the property.
The track was/is a main line for the CSX railroad.
The other reason was that a major east/west state highway stretching from Detroit to Ann Arbor is just to the north,
and it connects to a branch of the I-75 highway system just 1 mile west of the location.
By the mid-1980s the lumber company Weyerhaeuser had a distribution center on the property,
and they used the east half of the runway for a loading ramp/driveway.
Weyerhaeuser had flown in by helicopter right as the closure was announced, and most neighbors suspected what was coming.
Helicopters almost never flew into National because the nearby Plymouth airport had full helo facilities.
Everyone noticed the Weyerhaeuser flights.”
Gary continued, “Plans and construction took a few years,
and in the meantime many of the locals used the west end of the runway as an access point to bring in 4-wheel drive trucks & bikes.
The runway made a good staging area to access the swampy creek area just to the south of the runway.
Weyerhaeuser dug a berm between the road & the runway,
and when that didn't work they finally took up the west half of the runway & redid the east.
Later a shopping center tore down the wooded area to the northwest of the runway
and built a Home Depot almost back to the runway line with way too much parking.”
National Airport was depicted as an abandoned airfield on the October 1983 Detroit Terminal Area Chart (according to Chris Kennedy).
The 1999 USGS aerial photo showed that the National Airport site had been largely covered by commercial buildings.
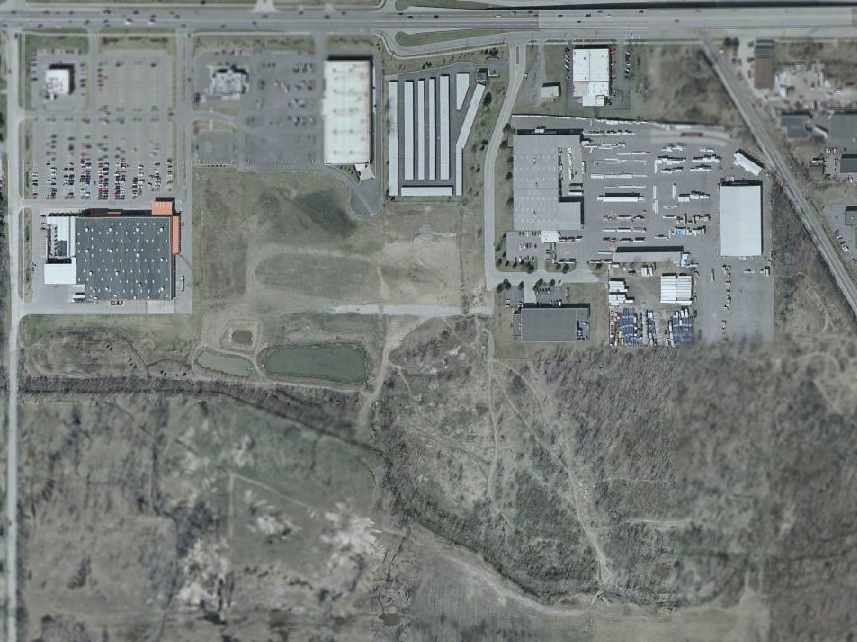
In the 2002 USGS aerial photo, although the National Airport site was largely covered by several commercial buildings,
it appeared as though a section of runway pavement from the former east/west runway still remained intact (at the center of the photo),
along with traces of the former northwest/southeast unpaved runway.
Greg Steinmayer reported in 2006 that “The remaining part of the runway has disappeared
under a multiplex theater that has recently been built”, at some point between 2002-2006.
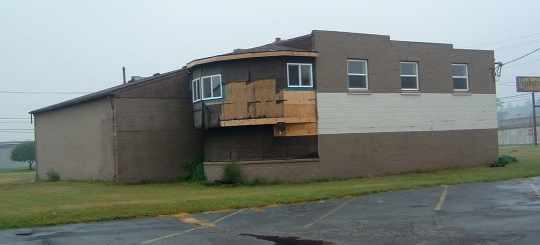
Remarkably, a 2006 photo by Greg Steinmayer shows that a former airport building visible in the 1949 aerial photo
still remains standing at the northeast corner of the site more nearly 60 years later,
even after almost all else of the airport has been covered over.
Greg reported that the building “has a distinctive curved 'finger' that juts out.”
It's “still standing, though somewhat worse for wear.”
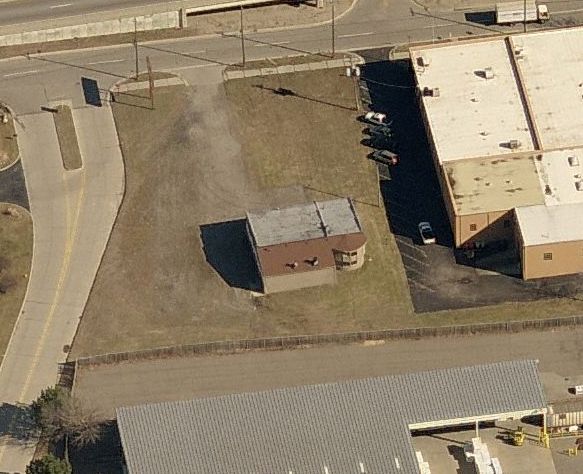
A circa 2010 aerial view looking north at the former National Airport building which remains standing at the northeast corner of the site.
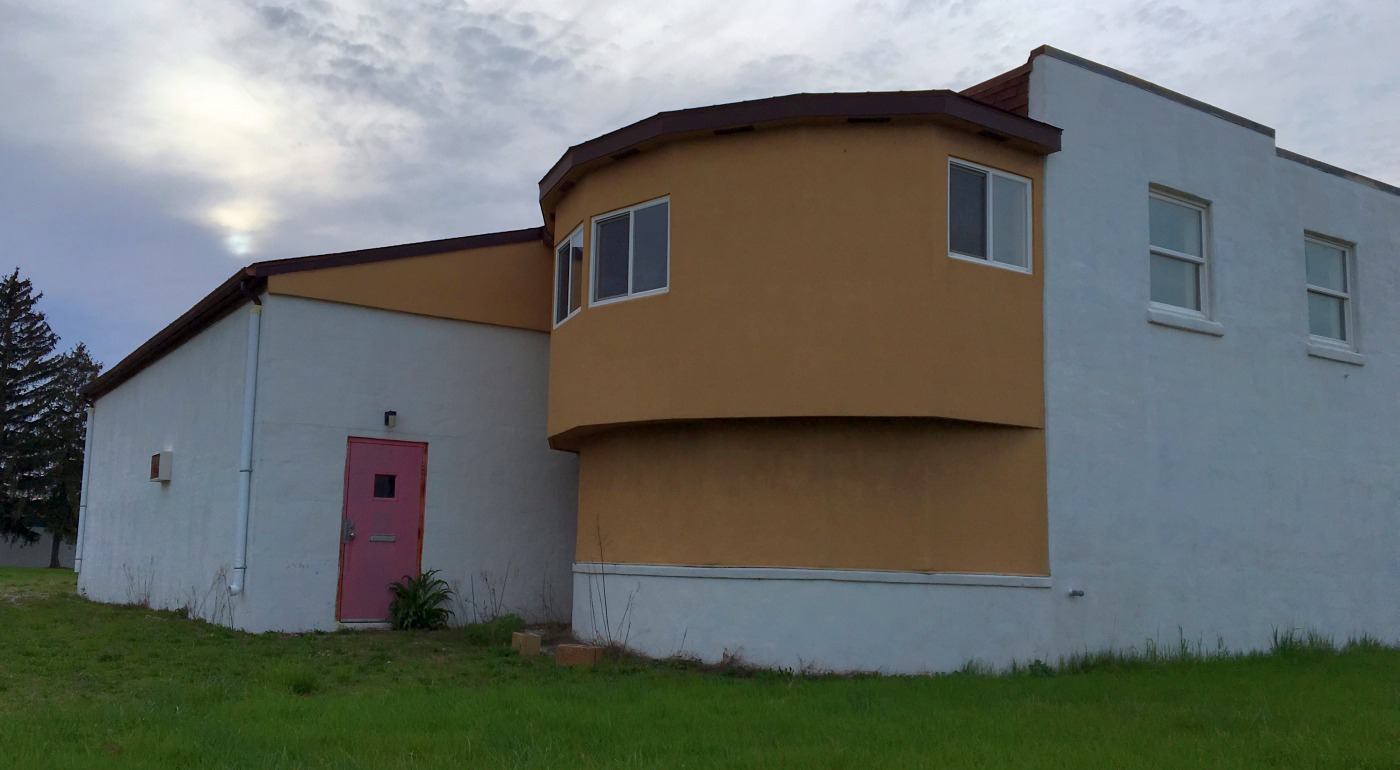
An April 2016 photo by David Schneck of the former National Airport administration building.
David observed, “The old administration building (the last remnant of the National Airport) appears to have been remodeled.”
The site of National Airport is located south of the intersection of Ford Road & Superior Parkway.
____________________________________________________
Newport Naval Outer Landing Field, Newport, MI
42, -83.37 (Southwest of Detroit, MI)
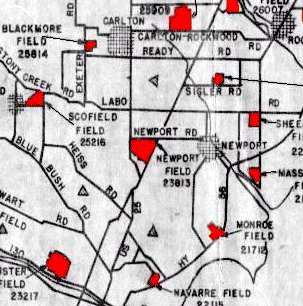
A 1942 map (courtesy of the NAS Grosse Ile web site) depicting "Newport Field 23813"
as well as other Grosse Ile auxiliary airfields.
Newport Naval Outer Landing Field was built at some point between 1940-44 as the largest of 16 satellite landing fields which supported primary flight training at Grosse Ile Naval Air Station.
A 9/28/40 aerial view (from Monroe County GIS, courtesy of Mike Denja) showed the eventual site of Newport NOLF to still remain as farm fields.
The earliest depiction which has been located of Newport NOLF was a 1942 map (courtesy of the NAS Grosse Ile web site), which labeled it as "Newport Field "23813".
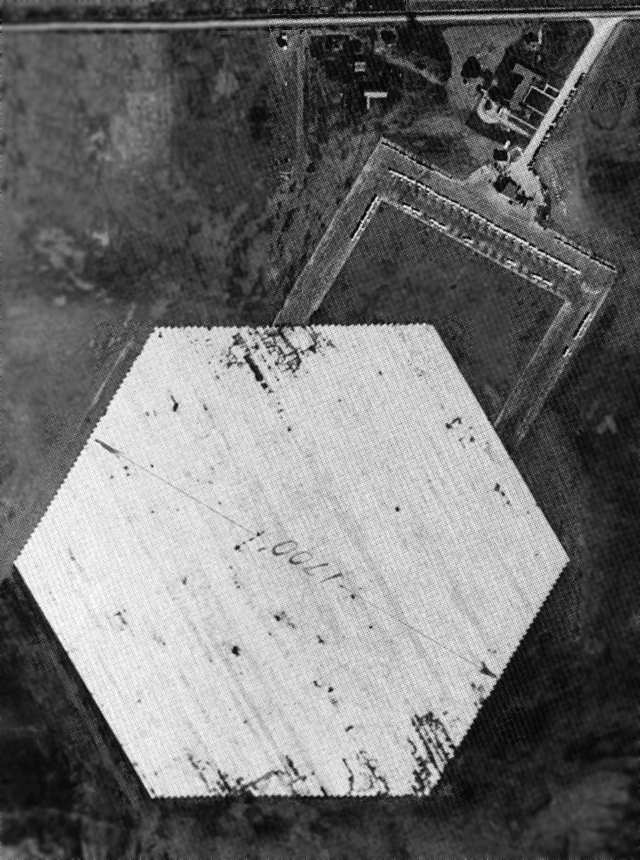
A WW2-era aerial view (National Archives photo) depicted the Newport airfield as a 1,700' concrete hexagon landing pad, taxiways, a ramp, fire station & barracks.
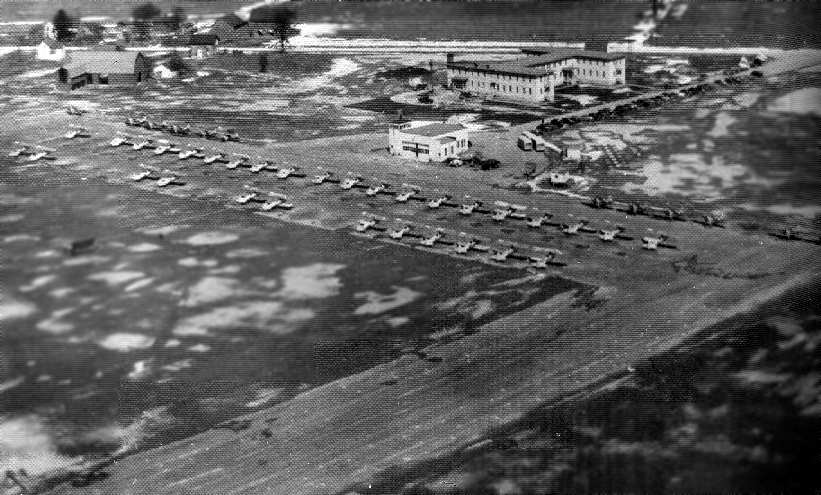
A WW2-era view looking north at the large number of biplanes on the Newport ramp (National Archives photo).
The fire station with attached control tower was visible just above the airplanes, and the “H”-shaped barracks was visible above it.
Most of NAS Grosse Ile's cadets solo flights were conducted from Newport.
After the end of primary flight training at Grosse Ile, Carrier Air Group 97 used Newport for Field Carrier Landing Practice.
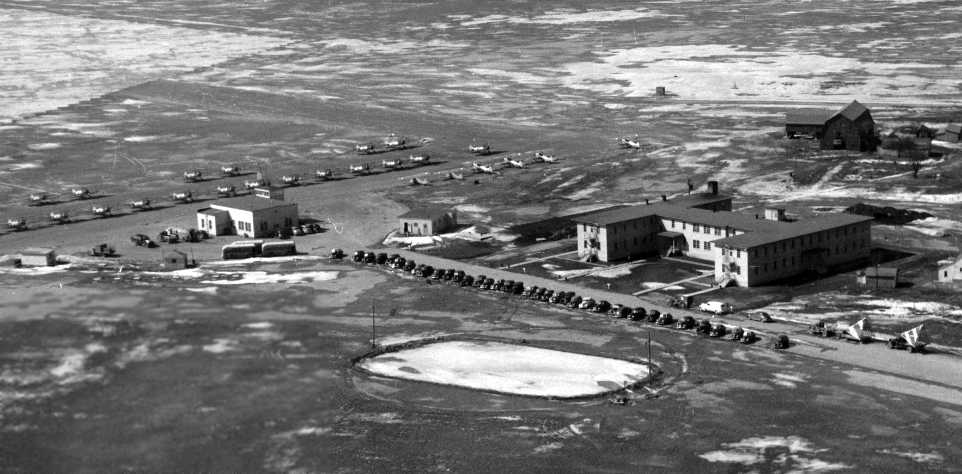
A 2/11/1944 U.S. Navy aerial view looking west at Newport NOLF (from the National Archives, courtesy of Brian Rehwinkel),
showed the barracks, operations building, ramp, and a large number of training planes.
Brian observed, “There are a couple of other interesting things in the photo.
If you look at the right hand side of the photo (at the point where the entrance road meets the mail road), you can see 2 trucks carrying pylons on trailers.
The pylons were used as ground reference points during flight training.
Additionally, you can see an oblong shape in the foreground that resembles a hockey rink (being from Florida, I am not an expert on hockey rinks).”

The earliest aeronautical chart depiction which has been located of the Newport airfield was on the June 1945 Detroit Sectional Chart (courtesy of Dick Merrill).
It depicted "Newport (Navy)" as an auxiliary airfield.
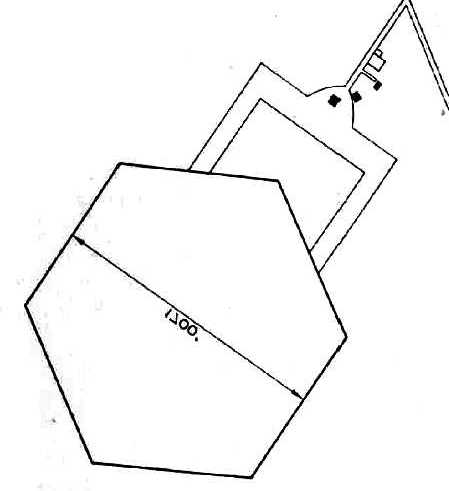
The 1945 AAF Airfield Directory (courtesy of Scott Murdock) described the “Grosse Ile NAS Auxiliary (23813 Newport OLF)”
as a 481 acre irregularly-shaped property having a 1,700' hexagonal concrete landing mat with a single 50' x 40' wooden hangar.
The field was said to be owned by the U.S. Government, and operated by the Navy.
Ron Klingel recalled, “The Newport Field was used for housing Prisoners Of War at the end or near end of the war. They were all Germans.
The locals didn't seem to mind, and you could drive by there & many prisoners were outside the fence trimming the grass. My wife remembers 'orange uniforms'.”
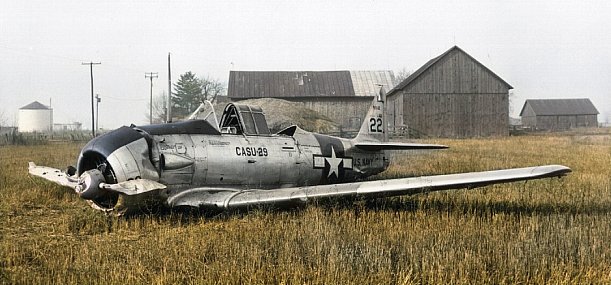
A 12/6/45 photo (colorized by Mike Denja) of a North American SNJ-5 Texan trainer of CASU-29 which suffered a hard landing at Newport Field.

A 1947 Army Corps of Engineers map (courtesy of Mike Denja) showed the "Newport (Navy)" airfield in relation to its parent airfield, NAS Grosse Ile.

The last aeronautical chart depiction which is available of the Newport airfield was on the July 1947 Cleveland Sectional Chart.
It depicted "Newport (Navy)" as an auxiliary airfield.
"Newport (Navy)" was still depicted as a military airfield on the 1948 Detroit Sectional Chart (according to Chris Kennedy).
According to the NAS Grosse Ile website, “The Newport Field buildings were turned into a high school in 1948.”
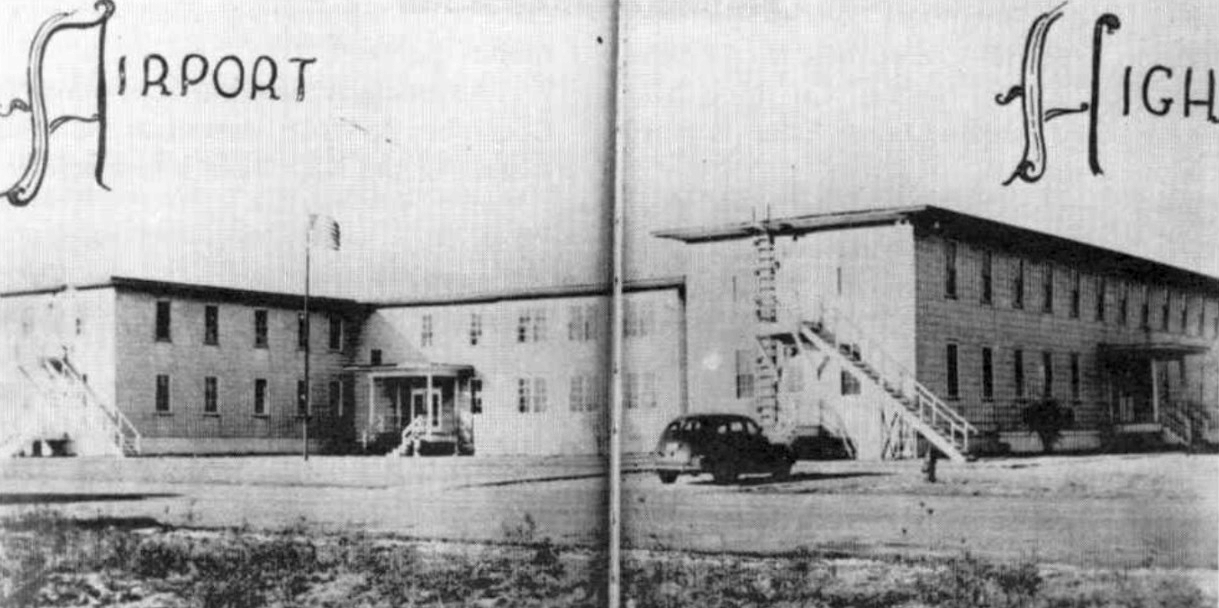
A September 1948 photo (courtesy of Mike Denja) of the former Newport Navy barracks building, reused as “Airport High”.
The Newport airfield was evidently closed at some point between 1948-49,
as the airfield was not depicted at all on the 1949 Detroit Sectional Chart (courtesy of Donald Felton).
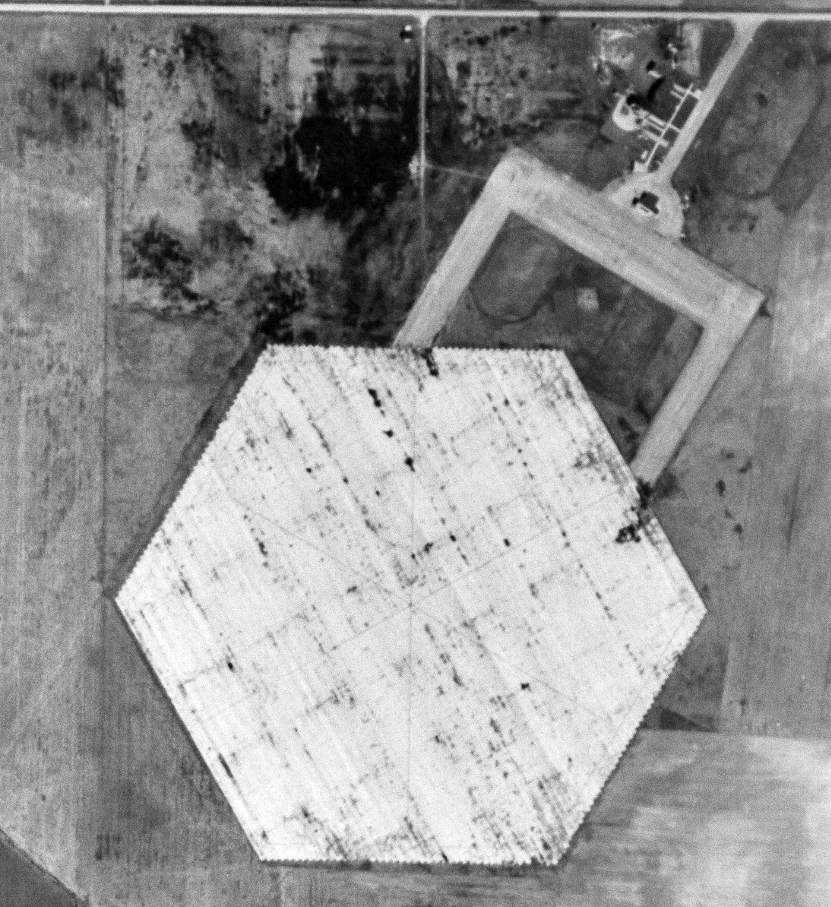
A 6/1/51 USGS aerial photo showed Newport NOLF after airfield operations had closed, but while the facility was still intact.
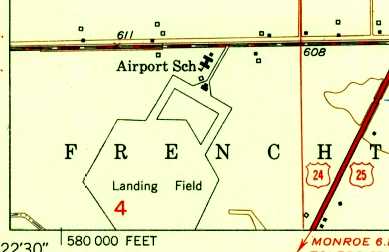
The 1952 USGS topo map (courtesy of Mike Denja) depicted Newport's hexagonal landing mat, labeled simply as “Landing Field”,
and the former airfield building was labeled as “Airport School”.
According to the NAS Grosse Ile website, the school housed in the Newport Field buildings “graduated the class in 1953, the last year it was used for a school.”

A 1956 aerial view (courtesy of Mike Denja) showed the proximity of Newport OLF to the nearby Sheep Ranch OLF.
Ironically, in the span of a mere 10 years,
the mission of Newport changed from training flight cadets in biplanes to shooting down Soviet nuclear bombers with supersonic guided missiles.
In the late 1950s the Newport airfield property was reused by the Army to construct 2 Nike surface-to-air missile batteries:
sites D-57 (Newport) & D-58 (Carleton).
These installations were part of the ring of Nike batteries surrounding Detroit.
Construction of the D-57 Newport & D-58 Carleton batteries began in 1957.
They were each armed with 30 of the 1st-generation Nike Ajax missiles.
The underground missile magazines & launchers were built adjacent to the south side of the Newport landing pad,
with Battery D-57's 3 rows of launchers on the north side, and D-58's 3 rows of launchers to the south.
The barracks were built on top of the former landing pad.
The former airfield fire station was reused as a movie theater for the Nike troops.
The Integrated Fire Control areas for the 2 batteries, with numerous radar towers,
were built to the northeast of the airfield, with D-58's IFC closer to the airfield, and D-57's IFC somewhat further east.
Jim Boylan recalled, “The D57-58 Nike site... I lived there in 1958-61 as an IFC crewman in D Battery, 2nd Missile Battalion, 517th Artillery.
The building to the left as you enter the main gate was the IFC barracks.
The administration building was the large H-shaped structure to the right as you entered the main gate.
It contained the Base HQ, switchboard, rec room, base PX, and at the far end the Mess Hall.
The 2nd floor of this structure had dorm type sleeping areas for the HQ staff, and rooms for NCO's.
The theater - straight ahead from the main gate - was used for films, the chaplain's office, and large meetings or training sessions.
The old airfield area behind the theater was where everyone parked their cars.”
In June 1959, battery D-58 was converted & upgraded to fire the more capable Nike Hercules missile,
The battery was armed with 18 of the 2nd-generation Nike Hercules missiles.
Battery D-57 was not upgraded with Nike Hercules, and was deactivated in February 1963.
Battery D-58 continued to operate the Nike Hercules for several more years.
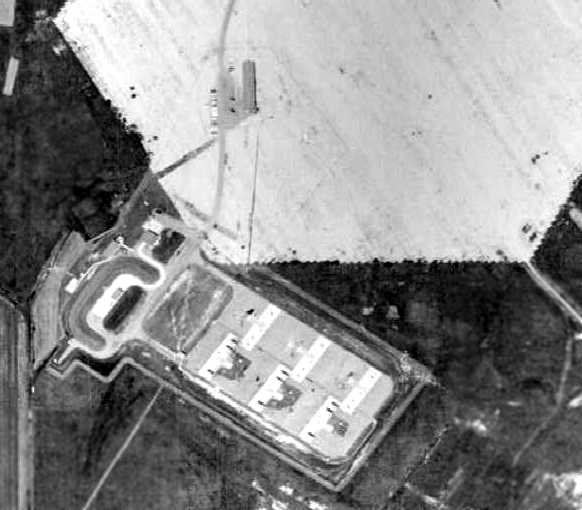
A 1964 aerial view of the Nike D-57 & D-58 launch sites, adjacent to the south side of the Newport airfield.
The above-ground Nike Ajax launchers had been removed from battery D-57 (the northern row of 3 launchers),
but the Nike Hercules launchers could be seen on Battery D-58 (the southern row of 3 launchers).
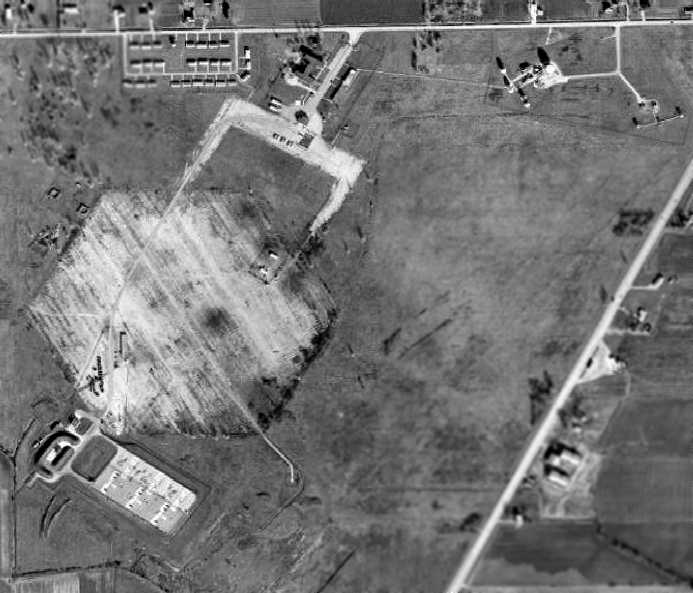
A 1973 aerial view of the remains of Newport NOLF, showing the Nike D-57 & D-58 launch sites to the southwest,
and the Nike Integrated Fire Control sites to the northeast.
The Nike Hercules D-58 IFC (closer to the airfield) was still operational (note the shadows from its large radomes),
while the Nike Ajax D-57 IFC (to the east) had been deactivated.
This was also the last photo which has been located which depicted the WW2-era “H”-shaped airfield barracks still standing on the north side of the airfield.
Nike Battery D-58 was deactivated in April 1974, bringing an end to the military's usage of the Newport site.
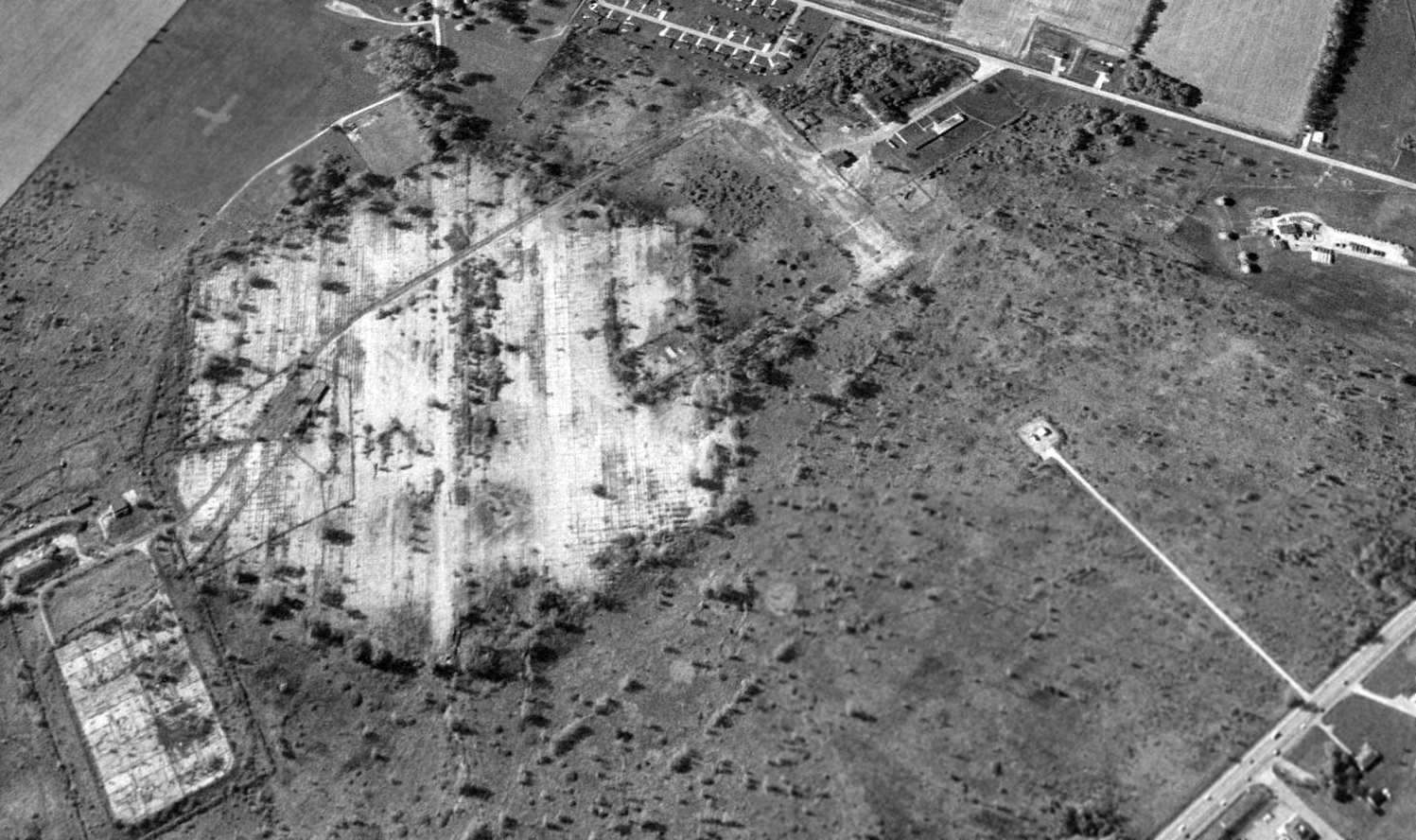
A 1993 USGS aerial view looking northwest at the remains of Newport NOLF, showing the remains of the hexagonal paved landing pad.
It also showed the Nike D-57 & D-58 launch sites (at bottom-left), and the Nike Hercules D-58 Integrated Fire Control site (top-right).
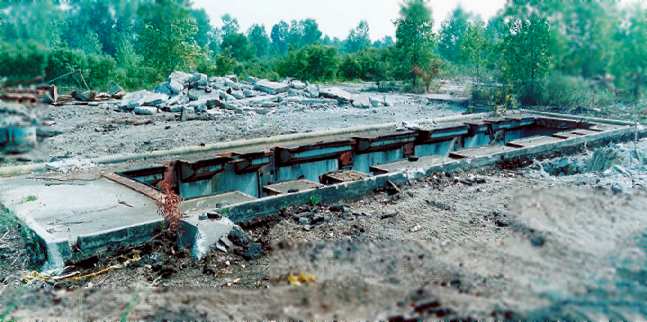
A 1996 Army Corps of Engineers photo of a Nike missile silo being demolished at Newport.
Most of the buildings of the Nike installation still remain, but have decayed considerably.
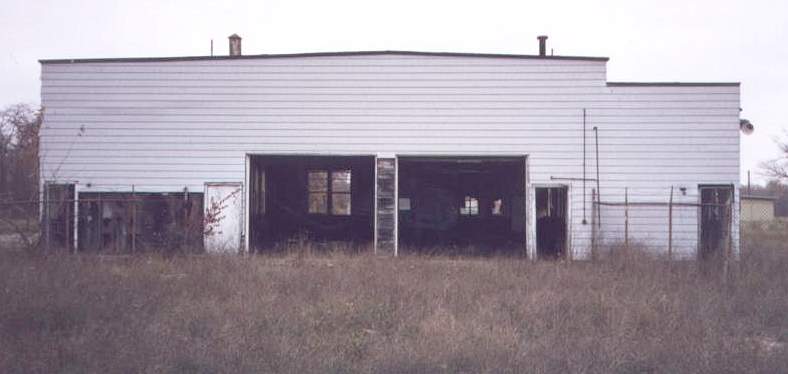
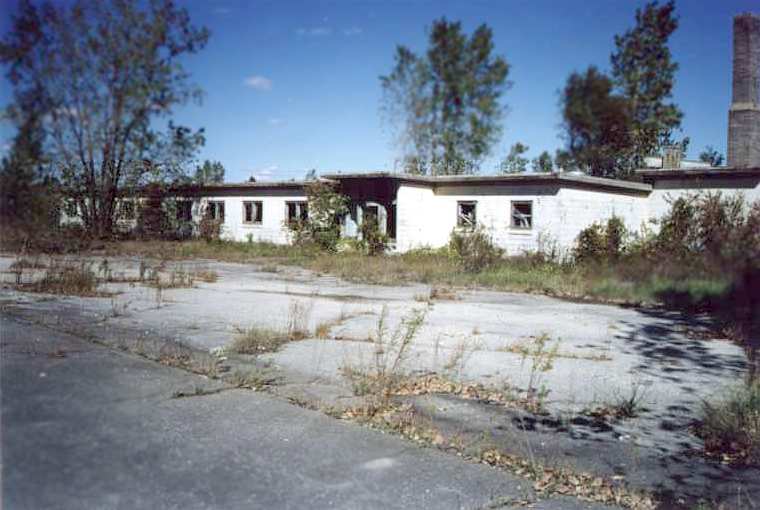
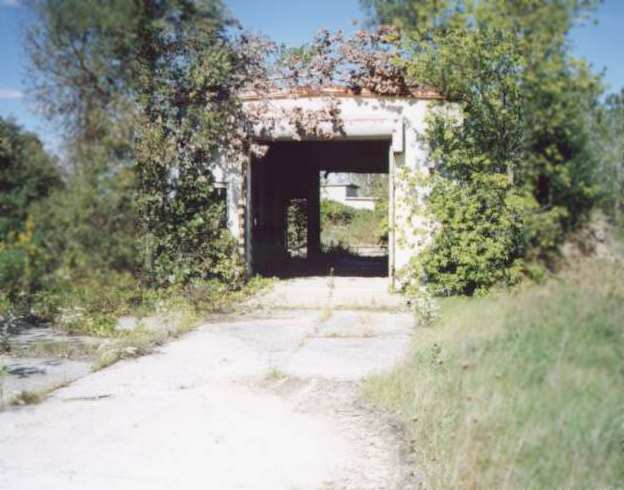
A 1998 photo of the drive-through Nike Warhead Assembly Building at Newport.
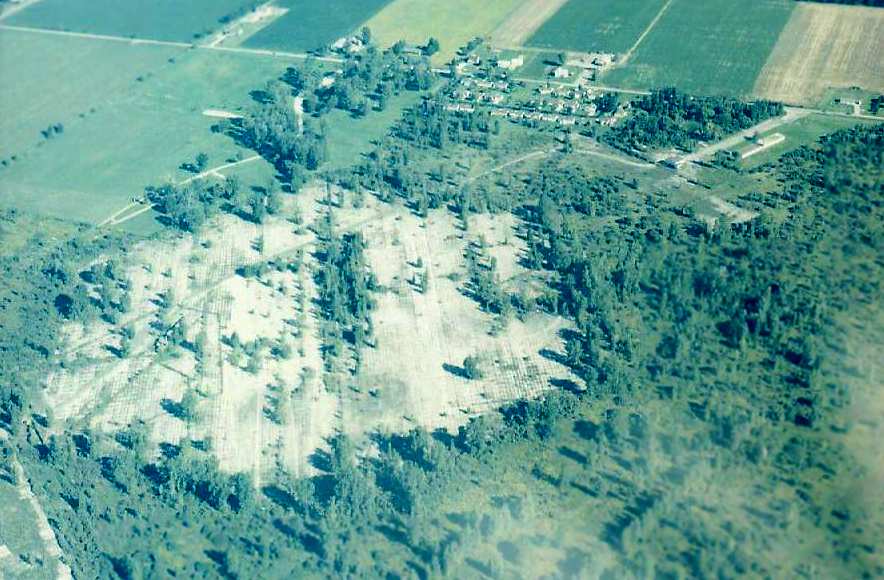
A circa 1990s/2000s aerial view by Dick Merrill looking north at the remains of NOLF Newport.
The former “H”-shaped airfield barracks buildings at the north end of the site had been removed at some point between 1973-2000,
but the former fire station / control tower building remained standing, on the northeast side of the airfield.
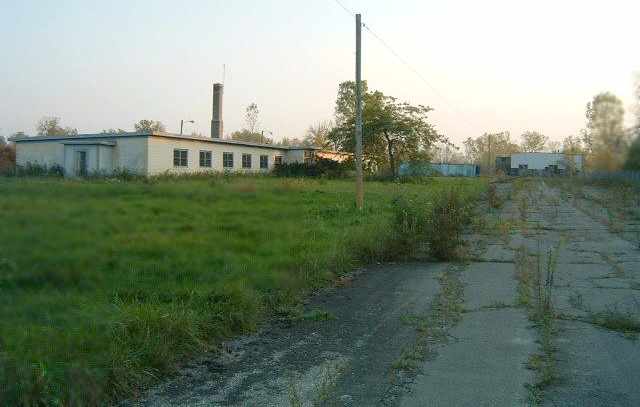
A 2007 photo by Jeff Kroll looking at the Newport Nike site from “from the main gate,
with the Administration Building on left, Theater ahead; the blue thing is a shipping container.
When I was even with the shipping container 3 deer jumped out in front of me.”
Jeff Kroll visited the site of the Newport Naval Outer Landing Field in 2007.
He reported, “The site is much more overgrown than in the 1998 photos,
almost the entire concrete landing field for the old airbase is completely overgrown,
and is now relatively heavy forest, what concrete remains exposed has broken down into gravel.
All the buildings that were there in 1998 are still there now, but the vandals are really starting to take there toll,
and the vegetation in the launcher area is so heavy it's disorienting it's like walking through a jungle,
it took me a good 15 minutes or so to find the launcher pit area, and I was standing right at the warhead building.
The warhead building is almost entirely obscured by trees,
and the Nike generator building while visible is so overgrown you would almost need a machete to get inside.
Several of the buildings are pockmarked by bullets, and I ran across a shotgun husk,
the missile test, and assembly building has been hit hardest by the vandals,
but the whole launcher area has been hit pretty hard, and they've smashed all the windows in the Administration building,
knocked down a lightpole outside, and they're tearing down the ceiling - it's really sad to see the damage there doing there.”
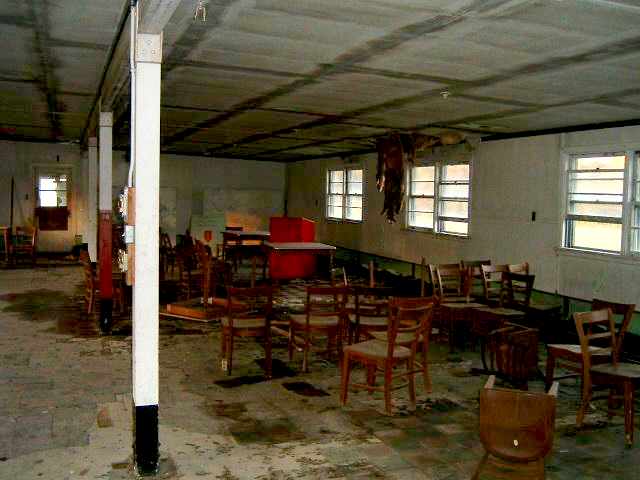
A 2007 photo by Jeff Kroll of the interior of the Administration Building.
Jeff remarked, “I think this may have been made into a messhall.
Also note the Nike Insignia at the far end of the room.”
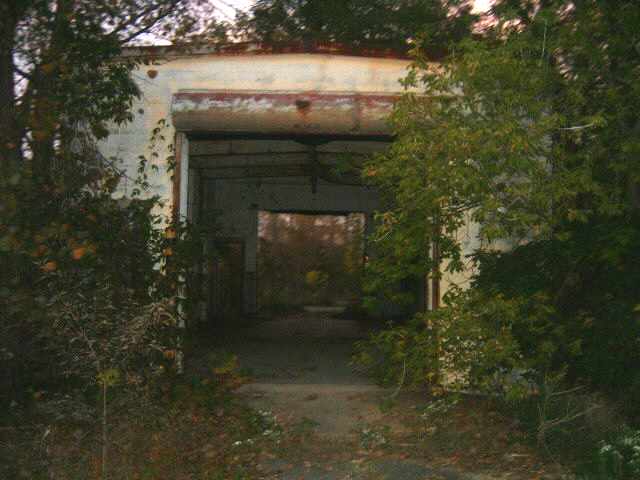
A 2007 photo by Jeff Kroll “of the Warhead Building, note how much more overgrown it is now than in the 1998 photo,
the whole area around the Nike section is completely overgrown, it's like a jungle back there.
Even though this is right next to the Launcher area, it took me a good 15 minutes to find the pathway there.
The inside of the Warhead building has been hit heavily by vandals, and one of the remaining panels has been shot up.
The lighting in this picture is interesting, it makes it look rendered, but I assure you it's quite real.”
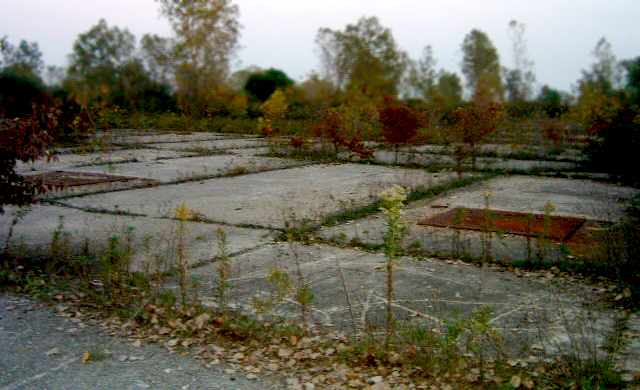
A 2007 photo by Jeff Kroll “of what's left of the launcher pits from near the end of what I believe was D-58
looking back Towards the Warhead Building, note the metal plates on the ground.
The blast barriers are still there but there completely overgrown now.”
Jeff continued, “The area appears to be in use by local ATVers judging by the tracks,
and the one that I saw following me when I was on my way out,
and I assume it was them who knocked the southeastern corner of the fence down in the Nike area.
The whole area is teeming with wildlife now,
3 whitetail deer jumped right out in front of me by the Administration Building not even 25 yards away,
and rabbits & birds abound, the noises they make make exploring, particularly inside the buildings a little nerve racking.
The Army appears to have just up & left as the buildings were still fully-furnished,
although the vandals have done a number on the furniture,
and there's a large stack of field manuals in the Administration building, for what looks like an obsolete piece of radio equipment.
The Administration Building appears to have been converted into a barracks,
as almost all of the what I assume to have been offices had beds in them.
The site does not appear to be in use by the National Guard, or anyone else for that matter,
and the main gate was open, and there were no signs posted that said keep out, so it appears to be completely abandoned.”
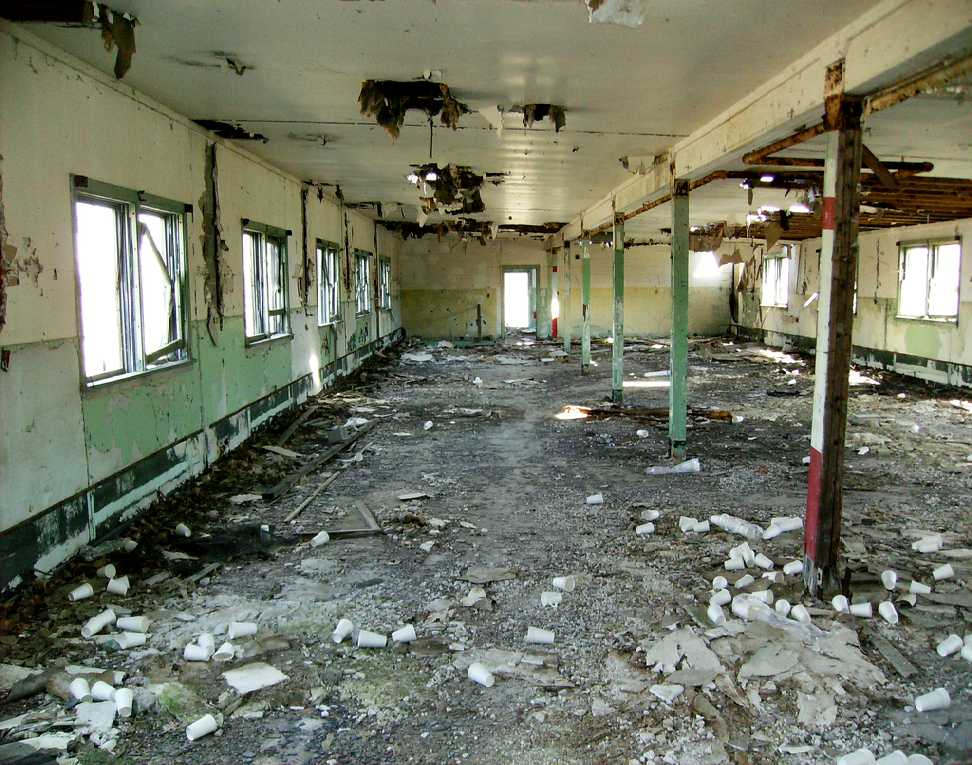
A 2012 photo by Jack Strathmore (courtesy of Joe Cyster) of the interior of the Administration Building / mess hall.
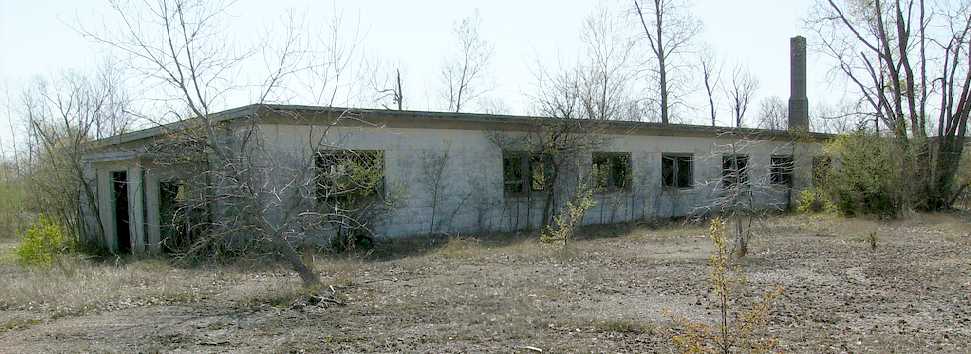
A 2012 photo by Jack Strathmore (courtesy of Joe Cyster) of the Newport Nike barracks.
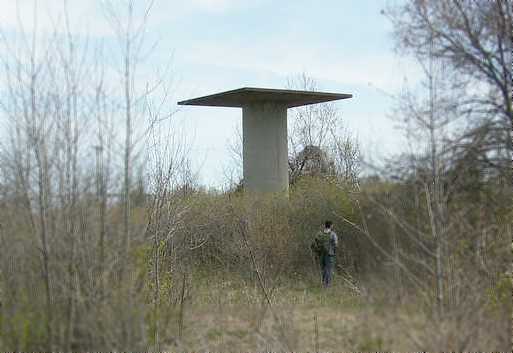
A 2012 photo by Jack Strathmore, according to Joe Cyster, “One of the radar towers for D-57. It was the one closest to the road.”
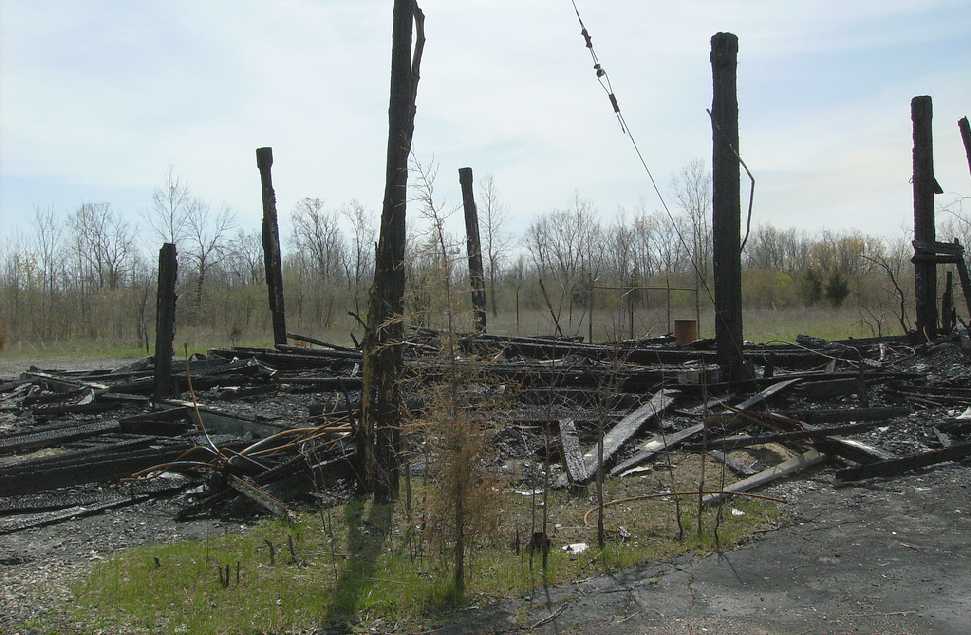
A 2012 photo by Jack Strathmore, according to Joe Cyster, “The fire station/theater has burnt down.
I'm not sure when it happened but the video was uploaded 11/11.”
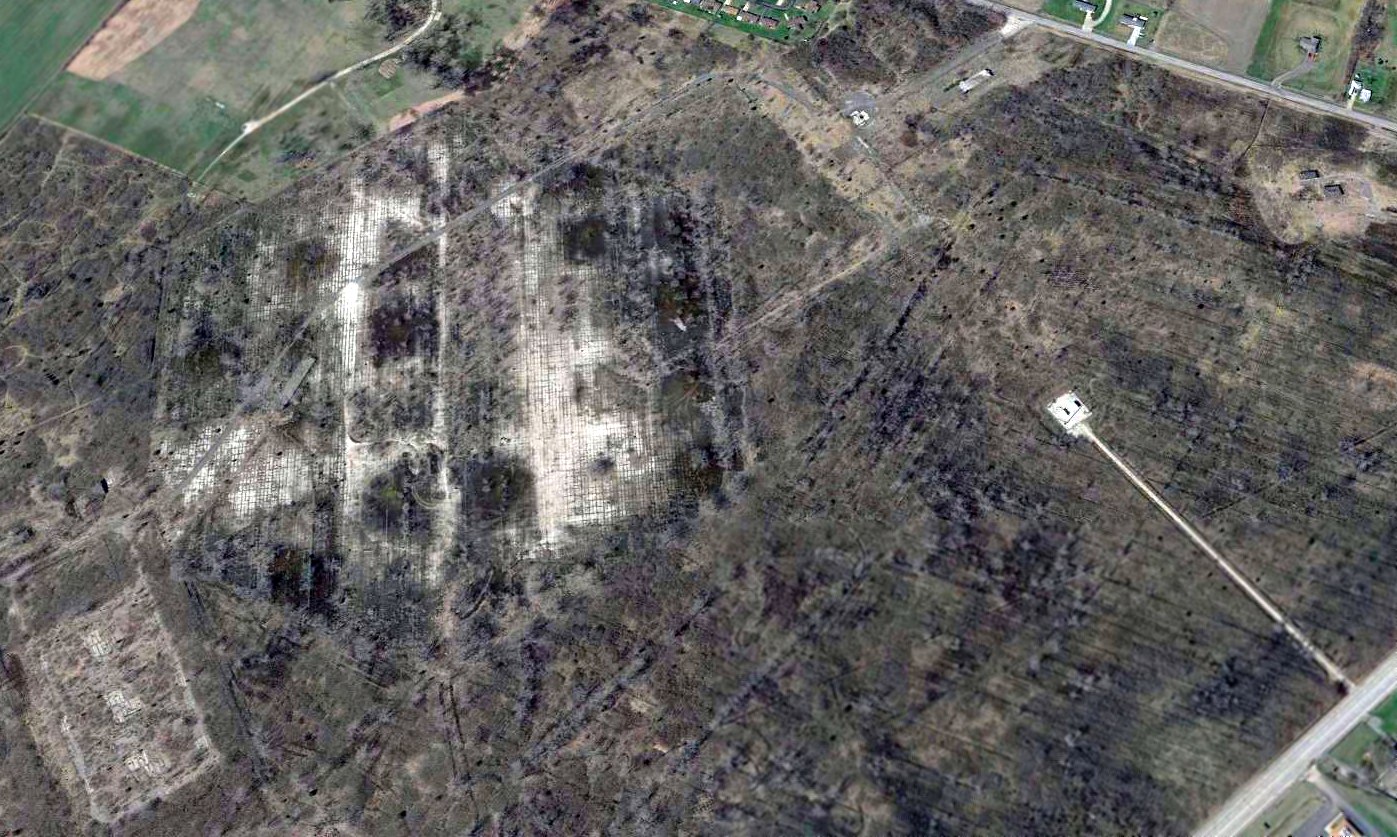
A 2017 aerial view looking northwest at the remains of Newport NOLF, showing the remains of the hexagonal paved landing pad.
It also showed the Nike D-57 & D-58 launch sites (at bottom-left), and the Nike Hercules D-58 Integrated Fire Control site (top-right).
A 2020 aerial view showed the Newport airfield site remained unchanged.
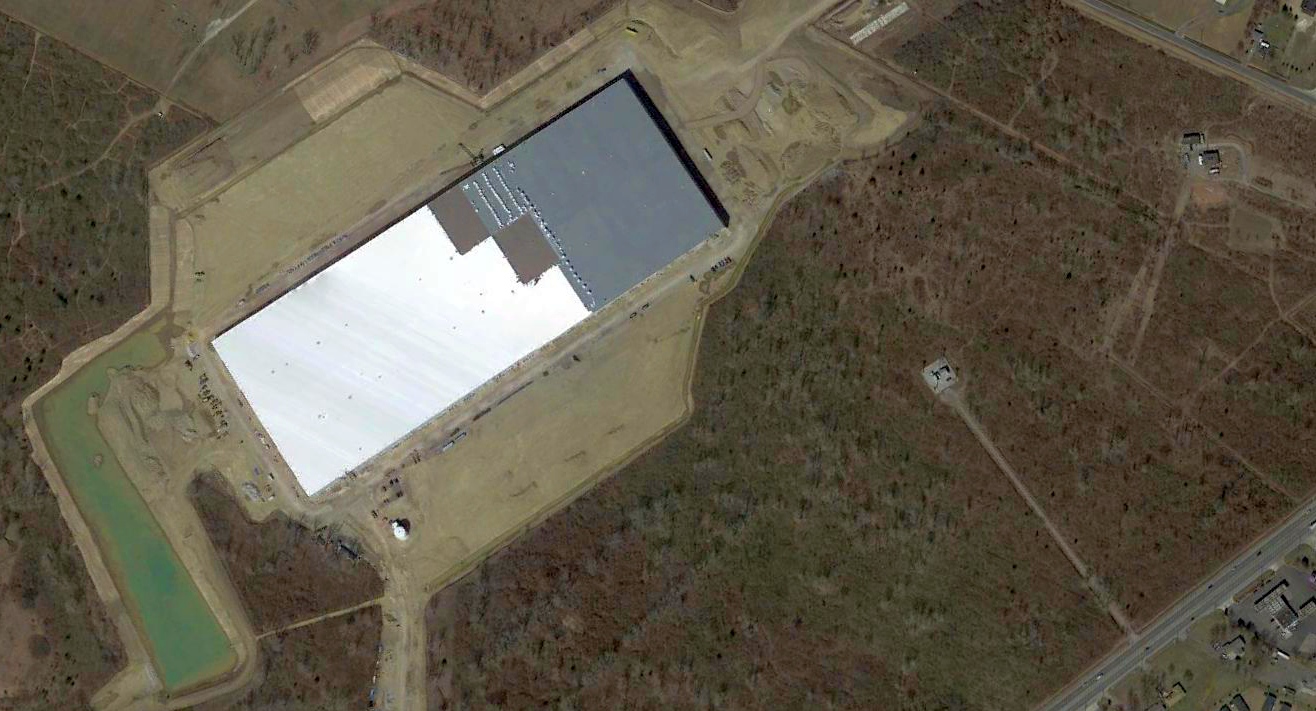
A 2021 aerial view looking northwest at the site of Newport NOLF showed a dramatic transformation having occurred within the last year,
with a Ford distribution center having been built over the former airfield.
However the outline of the former hexagonal paved landing pad remained plainly recognizable.
It also showed the Nike D-57 & D-58 launch sites (at bottom-left) had been replaced with a stormwater management pond,
but several buildings remained at the Nike Hercules D-58 Integrated Fire Control site (top-right).
The Newport airfield is located southwest of the intersection of Newport Road & North Telegraph Road.
____________________________________________________
Or if you prefer to contact me directly concerning a contribution (for a mailing address to send a check),
please contact me at: paulandterryfreeman@gmail.com
If you enjoy this web site, please support it with a financial contribution.
____________________________________________________
This site covers airfields in all 50 states.